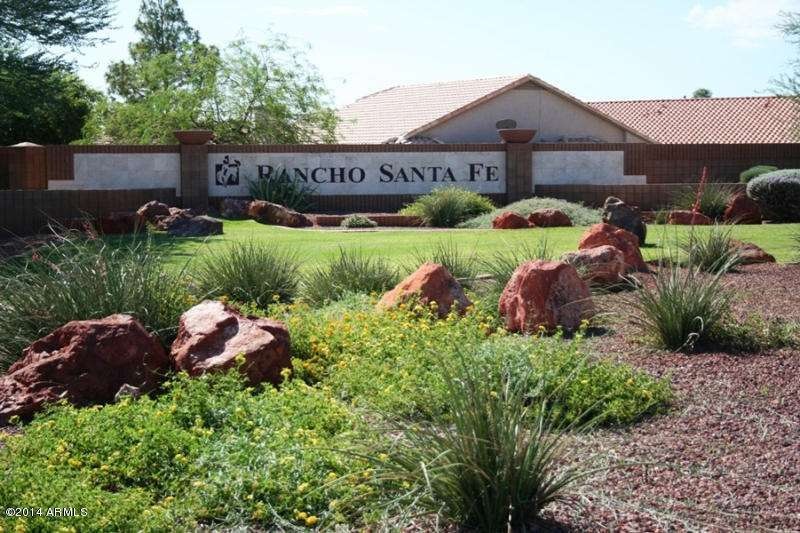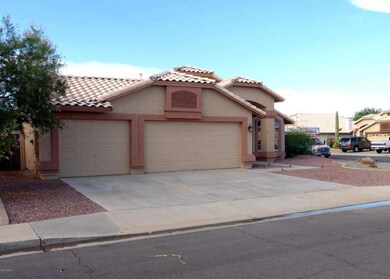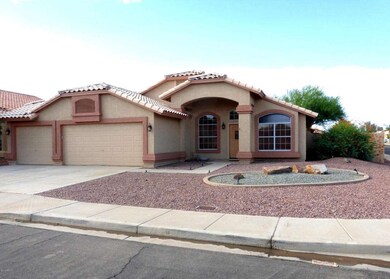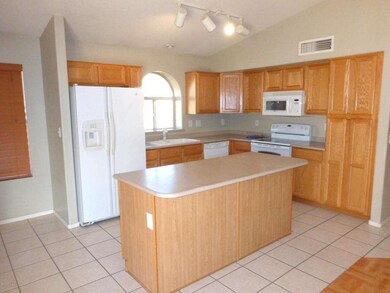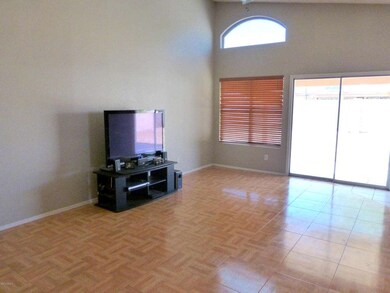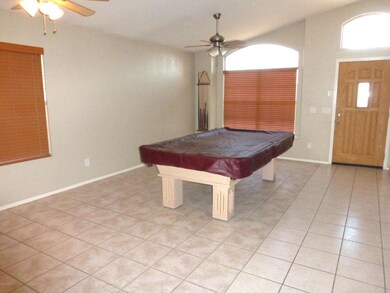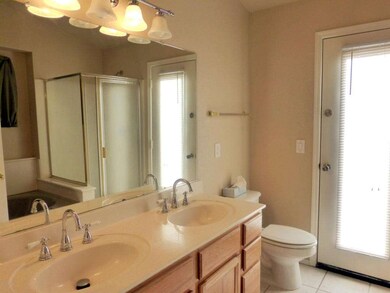
12704 W Lewis Ave Avondale, AZ 85392
Rancho Santa Fe NeighborhoodHighlights
- Vaulted Ceiling
- Wood Flooring
- Corner Lot
- Agua Fria High School Rated A-
- Hydromassage or Jetted Bathtub
- Covered patio or porch
About This Home
As of May 2022Avondale, AZ - 4 Bedroom single family home with a 3 car garage in desirable Rancho Sante Fe. Nice open floor plan with formal living and dining room combo and a roomy eat in island kitchen with adjoining big family room make this a perfect home for entertaining. Big covered patio and large back yard is a clean slate for your dream yard. Master suite is complete with double door entry, big walk in closet, bay window sitting area, dual sink vanity, separate shower, soaking tub and private backyard access. Conveniently located near 101, 303 and I10 for great valley wide access. Quick commute to Wigwam Country Club, Luke Air Force Base, and Cardinals University of Phoenix Stadium, shopping, restaurants and much more.
Last Agent to Sell the Property
Good Oak Real Estate License #SA527399000 Listed on: 07/21/2014

Home Details
Home Type
- Single Family
Est. Annual Taxes
- $1,134
Year Built
- Built in 1997
Lot Details
- 8,735 Sq Ft Lot
- Desert faces the front of the property
- Block Wall Fence
- Corner Lot
- Front and Back Yard Sprinklers
HOA Fees
- $43 Monthly HOA Fees
Parking
- 3 Car Garage
- Garage Door Opener
Home Design
- Wood Frame Construction
- Tile Roof
- Stucco
Interior Spaces
- 1,805 Sq Ft Home
- 1-Story Property
- Vaulted Ceiling
- Ceiling Fan
- Double Pane Windows
- Solar Screens
- Washer and Dryer Hookup
Kitchen
- Eat-In Kitchen
- Breakfast Bar
- Kitchen Island
Flooring
- Wood
- Carpet
- Tile
Bedrooms and Bathrooms
- 4 Bedrooms
- Primary Bathroom is a Full Bathroom
- 2 Bathrooms
- Dual Vanity Sinks in Primary Bathroom
- Hydromassage or Jetted Bathtub
- Bathtub With Separate Shower Stall
Accessible Home Design
- No Interior Steps
Outdoor Features
- Covered patio or porch
- Outdoor Storage
Schools
- Rancho Santa Fe Elementary School
- Wigwam Creek Middle School
- Agua Fria High School
Utilities
- Central Air
- Heating System Uses Natural Gas
- High Speed Internet
- Cable TV Available
Listing and Financial Details
- Tax Lot 190
- Assessor Parcel Number 501-88-643
Community Details
Overview
- Association fees include ground maintenance
- Vision Community Mgt Association, Phone Number (480) 759-4945
- Built by Continental Homes
- Rancho Sante Fe Subdivision, Portolla Floorplan
Recreation
- Community Playground
- Bike Trail
Ownership History
Purchase Details
Home Financials for this Owner
Home Financials are based on the most recent Mortgage that was taken out on this home.Purchase Details
Home Financials for this Owner
Home Financials are based on the most recent Mortgage that was taken out on this home.Purchase Details
Home Financials for this Owner
Home Financials are based on the most recent Mortgage that was taken out on this home.Purchase Details
Home Financials for this Owner
Home Financials are based on the most recent Mortgage that was taken out on this home.Purchase Details
Purchase Details
Home Financials for this Owner
Home Financials are based on the most recent Mortgage that was taken out on this home.Purchase Details
Home Financials for this Owner
Home Financials are based on the most recent Mortgage that was taken out on this home.Purchase Details
Home Financials for this Owner
Home Financials are based on the most recent Mortgage that was taken out on this home.Purchase Details
Home Financials for this Owner
Home Financials are based on the most recent Mortgage that was taken out on this home.Purchase Details
Home Financials for this Owner
Home Financials are based on the most recent Mortgage that was taken out on this home.Purchase Details
Purchase Details
Home Financials for this Owner
Home Financials are based on the most recent Mortgage that was taken out on this home.Purchase Details
Home Financials for this Owner
Home Financials are based on the most recent Mortgage that was taken out on this home.Purchase Details
Similar Home in Avondale, AZ
Home Values in the Area
Average Home Value in this Area
Purchase History
| Date | Type | Sale Price | Title Company |
|---|---|---|---|
| Quit Claim Deed | -- | None Listed On Document | |
| Quit Claim Deed | -- | None Listed On Document | |
| Warranty Deed | $465,000 | Driggs Title Agency | |
| Warranty Deed | -- | -- | |
| Warranty Deed | -- | -- | |
| Warranty Deed | -- | -- | |
| Deed | -- | -- | |
| Warranty Deed | $267,000 | Jetclosing Inc | |
| Warranty Deed | $249,300 | Jetclosing Inc A Title And E | |
| Warranty Deed | $186,900 | First Arizona Title Agency | |
| Interfamily Deed Transfer | -- | None Available | |
| Special Warranty Deed | $150,000 | Lsi Title Agency | |
| Trustee Deed | $234,991 | None Available | |
| Warranty Deed | $295,000 | Capital Title Agency Inc | |
| Warranty Deed | $132,004 | First American Title | |
| Warranty Deed | -- | First American Title |
Mortgage History
| Date | Status | Loan Amount | Loan Type |
|---|---|---|---|
| Open | $441,750 | New Conventional | |
| Closed | $441,750 | New Conventional | |
| Previous Owner | $255,000 | New Conventional | |
| Previous Owner | $252,200 | New Conventional | |
| Previous Owner | $183,514 | FHA | |
| Previous Owner | $153,225 | VA | |
| Previous Owner | $73,750 | Stand Alone Second | |
| Previous Owner | $221,250 | Purchase Money Mortgage | |
| Previous Owner | $121,000 | Unknown | |
| Previous Owner | $125,400 | New Conventional |
Property History
| Date | Event | Price | Change | Sq Ft Price |
|---|---|---|---|---|
| 05/09/2022 05/09/22 | Sold | $465,000 | -2.1% | $258 / Sq Ft |
| 03/19/2022 03/19/22 | For Sale | $475,000 | +77.9% | $263 / Sq Ft |
| 02/15/2019 02/15/19 | Sold | $267,000 | -1.5% | $148 / Sq Ft |
| 01/24/2019 01/24/19 | Pending | -- | -- | -- |
| 01/11/2019 01/11/19 | For Sale | $271,000 | +45.0% | $150 / Sq Ft |
| 09/25/2014 09/25/14 | Sold | $186,900 | +1.1% | $104 / Sq Ft |
| 08/02/2014 08/02/14 | Pending | -- | -- | -- |
| 07/21/2014 07/21/14 | For Sale | $184,900 | -- | $102 / Sq Ft |
Tax History Compared to Growth
Tax History
| Year | Tax Paid | Tax Assessment Tax Assessment Total Assessment is a certain percentage of the fair market value that is determined by local assessors to be the total taxable value of land and additions on the property. | Land | Improvement |
|---|---|---|---|---|
| 2025 | $1,405 | $16,086 | -- | -- |
| 2024 | $1,354 | $15,320 | -- | -- |
| 2023 | $1,354 | $29,550 | $5,910 | $23,640 |
| 2022 | $1,315 | $22,270 | $4,450 | $17,820 |
| 2021 | $1,374 | $21,930 | $4,380 | $17,550 |
| 2020 | $1,330 | $20,530 | $4,100 | $16,430 |
| 2019 | $1,313 | $18,110 | $3,620 | $14,490 |
| 2018 | $1,293 | $17,270 | $3,450 | $13,820 |
| 2017 | $1,201 | $15,650 | $3,130 | $12,520 |
| 2016 | $1,156 | $14,560 | $2,910 | $11,650 |
| 2015 | $1,094 | $13,570 | $2,710 | $10,860 |
Agents Affiliated with this Home
-
Shandra Mixey
S
Seller's Agent in 2022
Shandra Mixey
HomeSmart
(480) 287-5200
1 in this area
15 Total Sales
-
Jeffery Hixson

Seller's Agent in 2019
Jeffery Hixson
AZ Dream Homes
(602) 622-0544
5 Total Sales
-
N
Buyer's Agent in 2019
Non-MLS Agent
Non-MLS Office
-
Cheryl Martin

Seller's Agent in 2014
Cheryl Martin
Good Oak Real Estate
(602) 619-5300
33 Total Sales
-
Jo Ann Webley

Seller Co-Listing Agent in 2014
Jo Ann Webley
Prestige Realty
(602) 579-5300
13 Total Sales
-
Christopher Hunt

Buyer's Agent in 2014
Christopher Hunt
Arizona Premier Realty Homes & Land, LLC
(623) 850-6229
51 Total Sales
Map
Source: Arizona Regional Multiple Listing Service (ARMLS)
MLS Number: 5147200
APN: 501-88-643
- 12629 W Cambridge Ave
- 2022 N 124th Dr
- 2120 N 125th Ave
- 12825 W Virginia Ave
- 12626 W Windsor Ave
- 12821 W Holly St
- 12403 W Monte Vista Rd
- 12938 W Alvarado Rd
- 12543 W Roanoke Ave
- 12814 W Edgemont Ave
- 12574 W Desert Rose Rd
- 13137 W Wilshire Dr
- 2117 N 123rd Dr
- 13145 W Cambridge Ave
- 9963 W Verde Ln
- 2685 N 132nd Dr
- 2615 N 123rd Dr
- 12962 W Catalina Dr
- 12622 W Avalon Dr
- 12217 W Edgemont Ave
