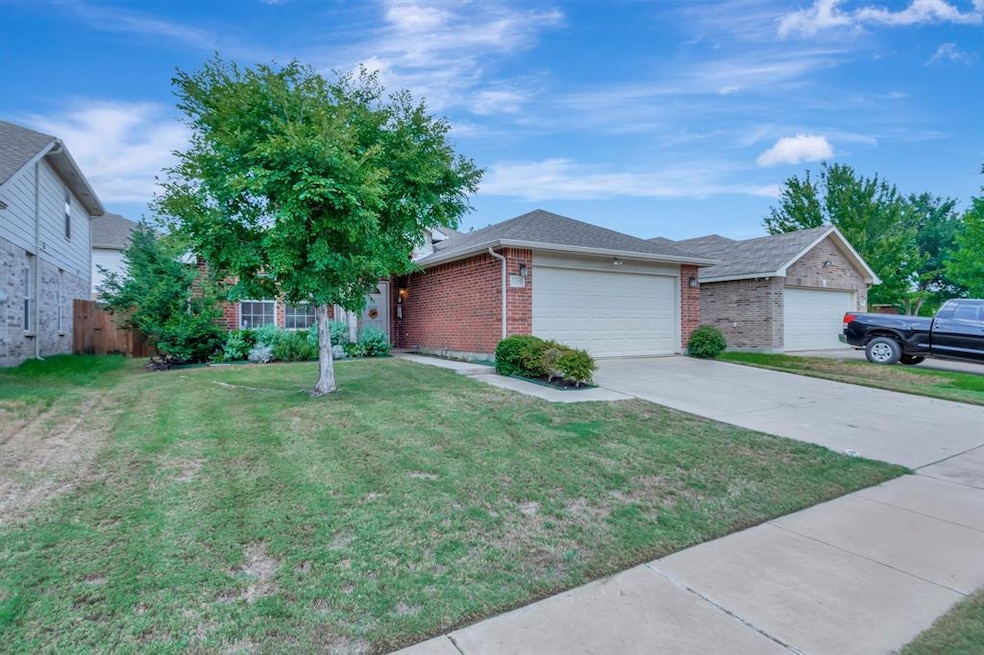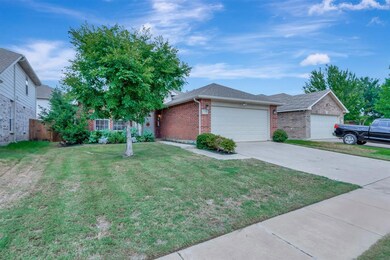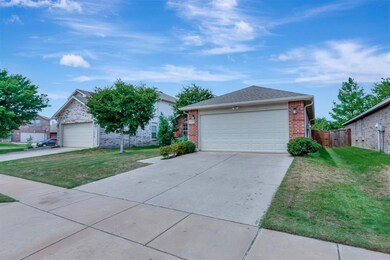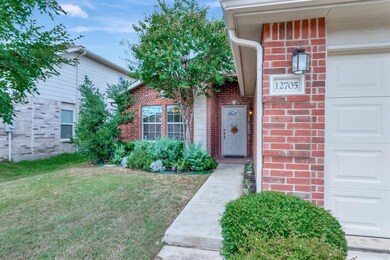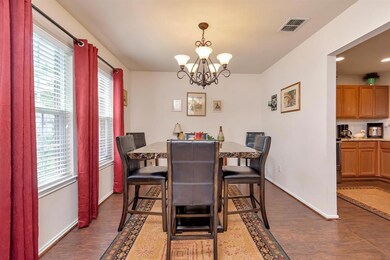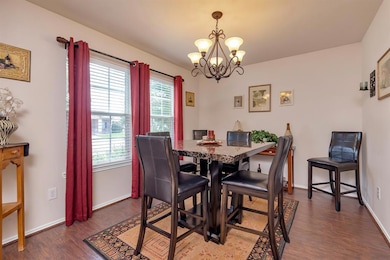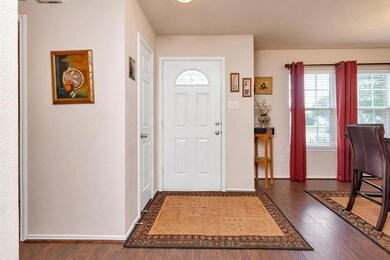
12705 Cedar Hollow Dr Fort Worth, TX 76244
Timberland NeighborhoodHighlights
- 2 Car Attached Garage
- Interior Lot
- Home Security System
- Ridgeview Elementary School Rated A
- Patio
- Laundry in Utility Room
About This Home
As of November 2024Don't miss this beautiful well kept move-in ready home. This 3 bedroom 2 bath home has wood look laminate flooring. Formal Dining overlooking front yard. This home is in the highly sought after Keller ISD. Nice living area with wood burning fireplace. Beautiful kitchen with granite countertops and breakfast bar with stainless steel appliances. Master bathand second bath both feature granite countertops. Walkin closet in master bedroom. Currently using one of the bedrooms as an office. Backyard is spacious for a cookout or just enjoying coffee or a drink on the patio. NEW ROOF 2021. Buyer and buyer's agent to verify all information including tax, square footage and schools. Washer and dryer included with purchase.
If possible please give an hours notice for showings. Please take shoes off at front door if it's wet outside.
Last Agent to Sell the Property
Keller Williams Realty License #0685282 Listed on: 08/31/2022

Home Details
Home Type
- Single Family
Est. Annual Taxes
- $6,172
Year Built
- Built in 2007
Lot Details
- 5,597 Sq Ft Lot
- Fenced
- Landscaped
- Interior Lot
- Sprinkler System
- Few Trees
HOA Fees
- $30 Monthly HOA Fees
Parking
- 2 Car Attached Garage
- Front Facing Garage
- Garage Door Opener
Home Design
- Brick Exterior Construction
- Slab Foundation
- Composition Roof
Interior Spaces
- 1,394 Sq Ft Home
- 1-Story Property
- Ceiling Fan
- Wood Burning Fireplace
- Window Treatments
Kitchen
- Electric Oven
- Microwave
- Plumbed For Ice Maker
- Dishwasher
- Disposal
Flooring
- Laminate
- Vinyl Plank
Bedrooms and Bathrooms
- 3 Bedrooms
- 2 Full Bathrooms
Laundry
- Laundry in Utility Room
- Full Size Washer or Dryer
- Dryer
Home Security
- Home Security System
- Fire and Smoke Detector
Outdoor Features
- Patio
- Rain Gutters
Schools
- Ridgeview Elementary School
- Trinity Springs Middle School
- Trinity Meadows Middle School
- Timber Creek High School
Utilities
- Central Air
- Heating Available
- Vented Exhaust Fan
- Co-Op Electric
- Electric Water Heater
- High Speed Internet
- Cable TV Available
Community Details
- Association fees include ground maintenance
- Goodman And Company HOA, Phone Number (855) 289-6007
- Timberland Ft Worth Subdivision
- Mandatory home owners association
Listing and Financial Details
- Legal Lot and Block 10 / 13
- Assessor Parcel Number 41108620
- $5,044 per year unexempt tax
Ownership History
Purchase Details
Home Financials for this Owner
Home Financials are based on the most recent Mortgage that was taken out on this home.Purchase Details
Purchase Details
Home Financials for this Owner
Home Financials are based on the most recent Mortgage that was taken out on this home.Similar Homes in Fort Worth, TX
Home Values in the Area
Average Home Value in this Area
Purchase History
| Date | Type | Sale Price | Title Company |
|---|---|---|---|
| Deed | -- | Old Republic National Title In | |
| Warranty Deed | -- | Trinity Title | |
| Vendors Lien | -- | Commerce Title |
Mortgage History
| Date | Status | Loan Amount | Loan Type |
|---|---|---|---|
| Open | $74,100 | New Conventional | |
| Previous Owner | $102,203 | FHA | |
| Previous Owner | $111,345 | Purchase Money Mortgage |
Property History
| Date | Event | Price | Change | Sq Ft Price |
|---|---|---|---|---|
| 11/01/2024 11/01/24 | Sold | -- | -- | -- |
| 10/03/2024 10/03/24 | Pending | -- | -- | -- |
| 09/28/2024 09/28/24 | Price Changed | $299,000 | -2.0% | $214 / Sq Ft |
| 09/23/2024 09/23/24 | Price Changed | $305,000 | -3.2% | $219 / Sq Ft |
| 08/28/2024 08/28/24 | For Sale | $315,000 | 0.0% | $226 / Sq Ft |
| 09/20/2022 09/20/22 | Sold | -- | -- | -- |
| 09/01/2022 09/01/22 | Pending | -- | -- | -- |
| 08/31/2022 08/31/22 | For Sale | $315,000 | +59.1% | $226 / Sq Ft |
| 01/31/2019 01/31/19 | Sold | -- | -- | -- |
| 12/09/2018 12/09/18 | Pending | -- | -- | -- |
| 12/04/2018 12/04/18 | For Sale | $198,000 | -- | $142 / Sq Ft |
Tax History Compared to Growth
Tax History
| Year | Tax Paid | Tax Assessment Tax Assessment Total Assessment is a certain percentage of the fair market value that is determined by local assessors to be the total taxable value of land and additions on the property. | Land | Improvement |
|---|---|---|---|---|
| 2024 | $6,172 | $266,570 | $65,000 | $201,570 |
| 2023 | $6,172 | $272,934 | $65,000 | $207,934 |
| 2022 | $5,348 | $220,823 | $50,000 | $170,823 |
| 2021 | $5,178 | $189,602 | $50,000 | $139,602 |
| 2020 | $4,920 | $179,267 | $50,000 | $129,267 |
| 2019 | $5,105 | $179,864 | $50,000 | $129,864 |
| 2018 | $4,011 | $160,612 | $40,000 | $120,612 |
| 2017 | $4,354 | $154,185 | $40,000 | $114,185 |
| 2016 | $3,958 | $132,737 | $25,000 | $107,737 |
| 2015 | $2,978 | $121,238 | $25,000 | $96,238 |
| 2014 | $2,978 | $112,000 | $25,000 | $87,000 |
Agents Affiliated with this Home
-
Rachel Reed

Seller's Agent in 2024
Rachel Reed
RE/MAX
(603) 431-1111
3 in this area
70 Total Sales
-
Rita Seeholzer

Seller Co-Listing Agent in 2024
Rita Seeholzer
RE/MAX
(817) 919-0828
3 in this area
80 Total Sales
-
Cathy Hickman

Buyer's Agent in 2024
Cathy Hickman
Engel&Volkers Dallas Southlake
(817) 637-3021
1 in this area
56 Total Sales
-
Kathi Jones

Seller's Agent in 2022
Kathi Jones
Keller Williams Realty
(817) 584-1379
1 in this area
14 Total Sales
-
Debbie Knox
D
Seller's Agent in 2019
Debbie Knox
Keller Williams Realty
(817) 663-8088
111 Total Sales
Map
Source: North Texas Real Estate Information Systems (NTREIS)
MLS Number: 20151129
APN: 41108620
- 12721 Cedar Hollow Dr
- 12629 Shady Cedar Dr
- 4505 Pangolin Dr
- 4505 Martingale View Ln
- 12608 Pricklybranch Dr
- 12645 Foxpaw Trail
- 4648 Prairie Crossing Dr
- 4533 Lacebark Ln
- 13013 Palancar Dr
- 12748 Oakvale Trail
- 4324 Ashburn Way
- 5225 Edgebrook Way
- 12960 Steadman Farms Dr
- 12925 Oakvale Trail
- 13045 Monte Alto St
- 13100 Larks View Point
- 13060 Monte Alto St
- 4504 Red Robin Ct
- 5424 Yellow Birch Dr
- 4325 Highgate Rd
