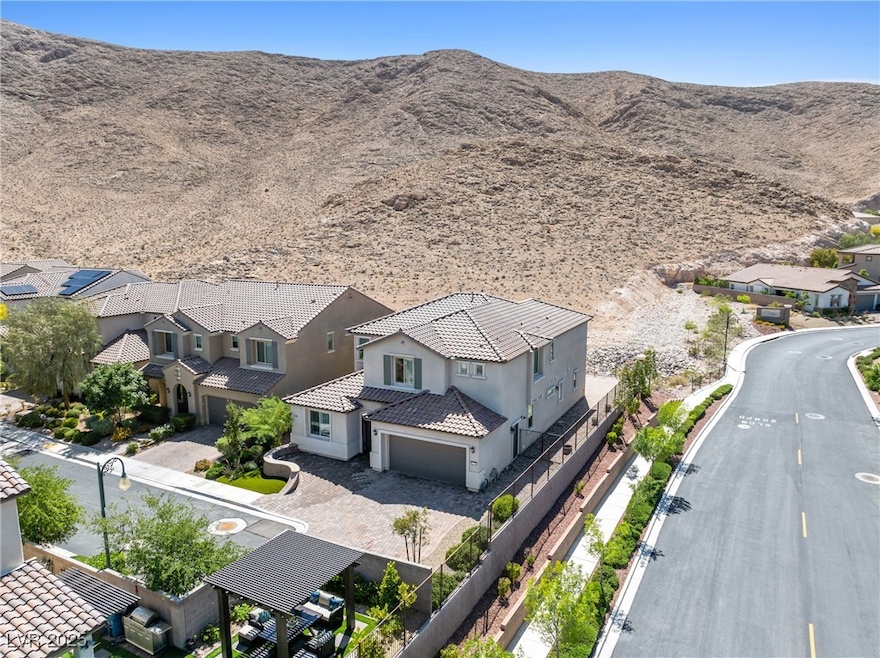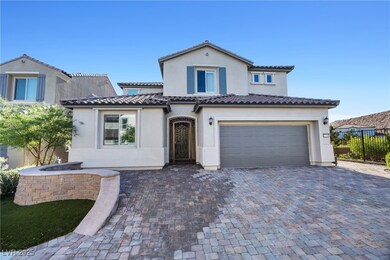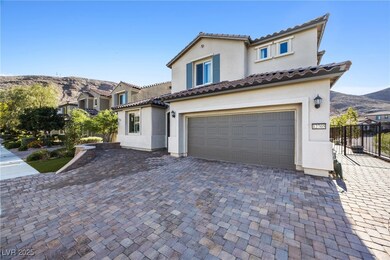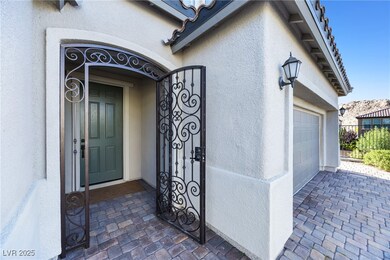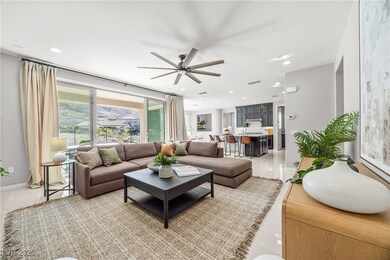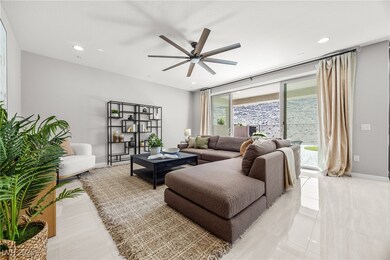
$999,000
- 5 Beds
- 4.5 Baths
- 5,164 Sq Ft
- 6250 Pale Pavilion Ave
- Las Vegas, NV
GORGEOUS 2-STORY ENTERTAINERS DREAM HOME ON CUL-DE-SAC IN GATED COMMUNITY*2 EN-SUITES! 5 BEDROOM 4.5 BATHROOM + BASEMENT/THEATER, AND LOFT MAY BE CONVERTED INTO A 6TH BEDROOM*ENJOY A SPARKLING HEATED POOL & SPA WITH A WATERFALL*FORMAL SUNKEN LIVING ROOM HAS A GAS FIREPLACE*GOURMET KITCHEN BOASTS STAINLESS STEEL APPLIANCES, GRANITE COUNTERS, A BREAKFAST BAR, ISLAND, 2 BUILT-IN OVENS, AND A TRASH
Rick Brenkus Keller Williams MarketPlace
