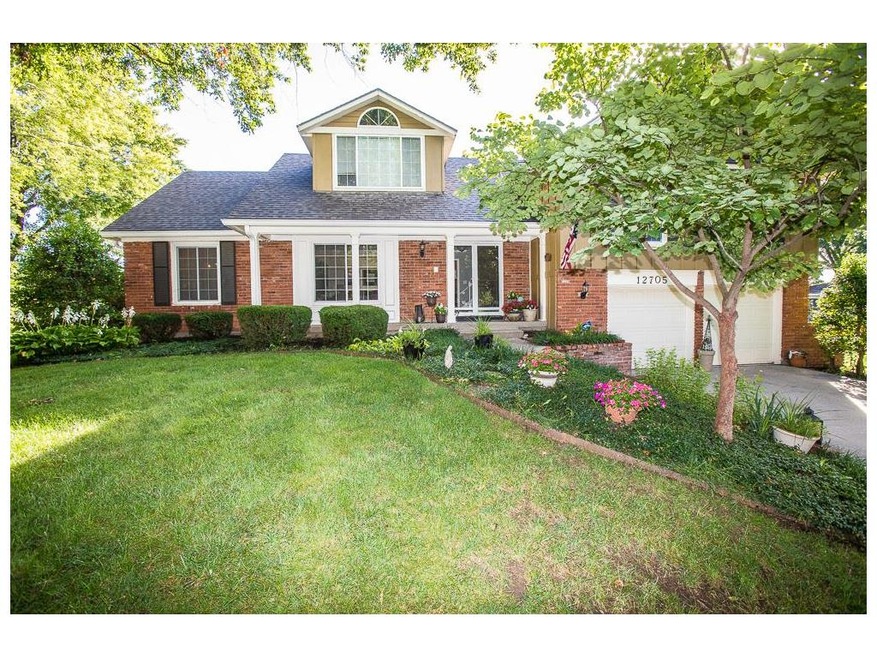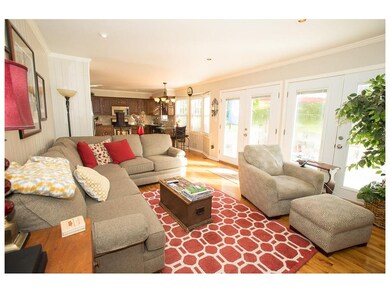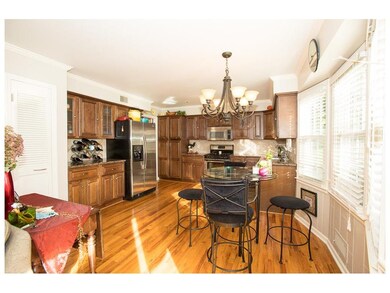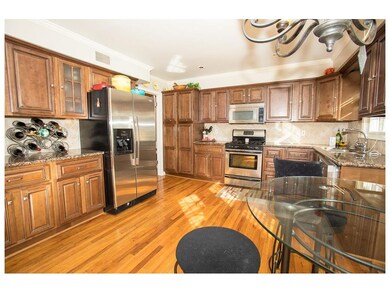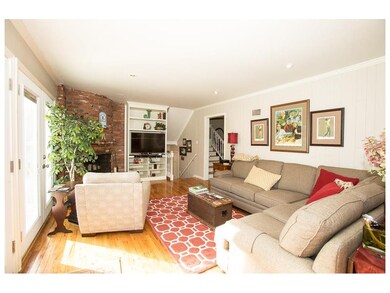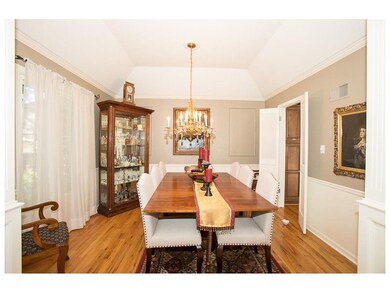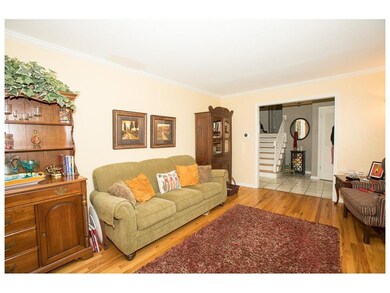
12705 Oakmont Dr Kansas City, MO 64145
Blue Hills Estates NeighborhoodHighlights
- On Golf Course
- Vaulted Ceiling
- Wood Flooring
- Deck
- Traditional Architecture
- Whirlpool Bathtub
About This Home
As of December 2017COUNTRY CLUB LIVING! Great family home on 3/4 acres on private cul-de-sac. 4 bed 3.1 bath - home won't last. Located on fairway approx 80 yards from #18 green at BHCC. 2 master suites, 1 with whirlpool and sep shower & 10x17 walkin closet. 2 add'l bedrooms w/walkins. 2 new bathrooms. Open floor plan, great for entertaining, new french doors open to 33x17 deck and 18x14 brick patio - great extra living space. Refinished hardwoods throughout. In ground sprinkler. Oversized garage, new paint, new roof, new furnace. You'll love the privacy as this home backs up to a private golf course. Property has beautiful landscaping and new Hardy board concrete siding. New windows in master, smart thermostat, int/exterior painted three years ago, updated kitchen. 35x25 storage area in basement. Google Fiber.
Last Agent to Sell the Property
Joe Quinly
Chartwell Realty LLC License #2007017992 Listed on: 09/18/2017
Home Details
Home Type
- Single Family
Est. Annual Taxes
- $2,861
Year Built
- Built in 1969
Lot Details
- On Golf Course
- Cul-De-Sac
- Sprinkler System
- Many Trees
HOA Fees
- $6 Monthly HOA Fees
Parking
- 2 Car Attached Garage
- Front Facing Garage
Home Design
- Traditional Architecture
- Split Level Home
- Brick Frame
- Composition Roof
Interior Spaces
- Wet Bar: Built-in Features, Ceramic Tiles, All Window Coverings, Ceiling Fan(s), Shades/Blinds, Walk-In Closet(s), Hardwood, Laminate Counters, Fireplace, Granite Counters, Pantry
- Built-In Features: Built-in Features, Ceramic Tiles, All Window Coverings, Ceiling Fan(s), Shades/Blinds, Walk-In Closet(s), Hardwood, Laminate Counters, Fireplace, Granite Counters, Pantry
- Vaulted Ceiling
- Ceiling Fan: Built-in Features, Ceramic Tiles, All Window Coverings, Ceiling Fan(s), Shades/Blinds, Walk-In Closet(s), Hardwood, Laminate Counters, Fireplace, Granite Counters, Pantry
- Skylights
- Wood Burning Fireplace
- Fireplace With Gas Starter
- Shades
- Plantation Shutters
- Drapes & Rods
- Family Room with Fireplace
- Family Room Downstairs
- Separate Formal Living Room
- Formal Dining Room
- Home Gym
- Basement
- Garage Access
Kitchen
- Open to Family Room
- Eat-In Kitchen
- Gas Oven or Range
- Recirculated Exhaust Fan
- Dishwasher
- Stainless Steel Appliances
- Granite Countertops
- Laminate Countertops
- Wood Stained Kitchen Cabinets
- Disposal
Flooring
- Wood
- Wall to Wall Carpet
- Linoleum
- Laminate
- Stone
- Ceramic Tile
- Luxury Vinyl Plank Tile
- Luxury Vinyl Tile
Bedrooms and Bathrooms
- 4 Bedrooms
- Cedar Closet: Built-in Features, Ceramic Tiles, All Window Coverings, Ceiling Fan(s), Shades/Blinds, Walk-In Closet(s), Hardwood, Laminate Counters, Fireplace, Granite Counters, Pantry
- Walk-In Closet: Built-in Features, Ceramic Tiles, All Window Coverings, Ceiling Fan(s), Shades/Blinds, Walk-In Closet(s), Hardwood, Laminate Counters, Fireplace, Granite Counters, Pantry
- Double Vanity
- Whirlpool Bathtub
- Built-in Features
Laundry
- Laundry on lower level
- Dryer Hookup
Home Security
- Smart Thermostat
- Storm Windows
- Storm Doors
Outdoor Features
- Deck
- Enclosed Patio or Porch
Additional Features
- City Lot
- Forced Air Heating and Cooling System
Community Details
- Association fees include curbside recycling, trash pick up
- Blue Hills Estates Subdivision
Listing and Financial Details
- Exclusions: Fireplace
- Assessor Parcel Number 65-940-01-03-00-0-00-000
Ownership History
Purchase Details
Purchase Details
Home Financials for this Owner
Home Financials are based on the most recent Mortgage that was taken out on this home.Purchase Details
Home Financials for this Owner
Home Financials are based on the most recent Mortgage that was taken out on this home.Purchase Details
Home Financials for this Owner
Home Financials are based on the most recent Mortgage that was taken out on this home.Similar Homes in the area
Home Values in the Area
Average Home Value in this Area
Purchase History
| Date | Type | Sale Price | Title Company |
|---|---|---|---|
| Quit Claim Deed | -- | None Listed On Document | |
| Warranty Deed | -- | Continental Title | |
| Warranty Deed | -- | Continental Title | |
| Warranty Deed | -- | Ctic |
Mortgage History
| Date | Status | Loan Amount | Loan Type |
|---|---|---|---|
| Previous Owner | $277,375 | New Conventional | |
| Previous Owner | $294,000 | New Conventional | |
| Previous Owner | $218,500 | New Conventional | |
| Previous Owner | $176,250 | New Conventional | |
| Previous Owner | $37,650 | Stand Alone Second | |
| Previous Owner | $200,800 | Fannie Mae Freddie Mac |
Property History
| Date | Event | Price | Change | Sq Ft Price |
|---|---|---|---|---|
| 12/15/2017 12/15/17 | Sold | -- | -- | -- |
| 09/24/2017 09/24/17 | Pending | -- | -- | -- |
| 09/18/2017 09/18/17 | For Sale | $379,500 | +43.2% | $196 / Sq Ft |
| 07/12/2013 07/12/13 | Sold | -- | -- | -- |
| 06/24/2013 06/24/13 | Pending | -- | -- | -- |
| 03/22/2013 03/22/13 | For Sale | $265,000 | -- | $137 / Sq Ft |
Tax History Compared to Growth
Tax History
| Year | Tax Paid | Tax Assessment Tax Assessment Total Assessment is a certain percentage of the fair market value that is determined by local assessors to be the total taxable value of land and additions on the property. | Land | Improvement |
|---|---|---|---|---|
| 2024 | $5,688 | $67,021 | $11,417 | $55,604 |
| 2023 | $5,586 | $67,021 | $10,393 | $56,628 |
| 2022 | $4,032 | $44,840 | $4,950 | $39,890 |
| 2021 | $4,031 | $44,840 | $4,950 | $39,890 |
| 2020 | $3,321 | $39,056 | $4,950 | $34,106 |
| 2019 | $3,168 | $39,056 | $4,950 | $34,106 |
| 2018 | $2,902 | $33,991 | $4,308 | $29,683 |
| 2017 | $2,874 | $33,991 | $4,308 | $29,683 |
| 2016 | $2,874 | $33,140 | $8,067 | $25,073 |
| 2014 | $2,857 | $32,490 | $7,909 | $24,581 |
Agents Affiliated with this Home
-
J
Seller's Agent in 2017
Joe Quinly
Chartwell Realty LLC
-
Jennifer Welch
J
Buyer's Agent in 2017
Jennifer Welch
ReeceNichols - Lees Summit
(816) 721-8839
44 Total Sales
-
Elizabeth Berkley

Seller's Agent in 2013
Elizabeth Berkley
ReeceNichols - Leawood
(913) 515-3548
25 Total Sales
Map
Source: Heartland MLS
MLS Number: 2069140
APN: 65-940-01-03-00-0-00-000
- 12800 Saint Andrew Dr
- 901 Carnoustie Dr
- 804 Tam-O-shanter Dr
- 302 Duke Gibson Dr
- 703 Tam-O-shanter Dr
- 12380 Summit St
- 2204 W 127th St
- 12409 Cambridge Cir
- 12501 Sagamore Rd
- 2313 W 127th St
- 1985 W 123rd Place
- 2218 Condolea Terrace
- 68 Woodbridge Ln
- 615 W 131st Terrace
- 202 E 127th St
- 74 Woodbridge Ln
- 12200 Grand Ave
- 141 Woodbridge Ln
- 12215 McGee St
- 12413 Sagamore Rd
