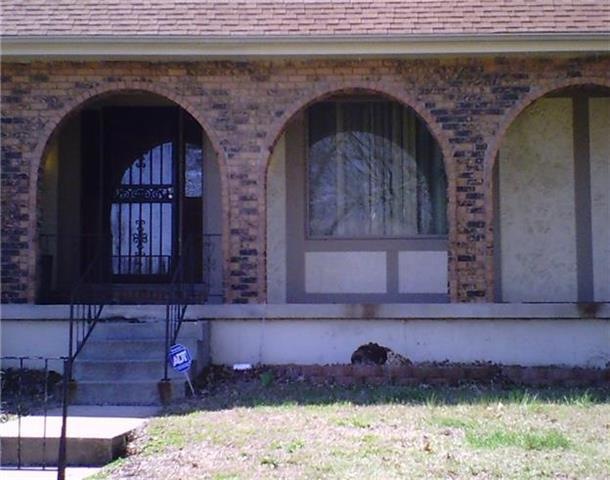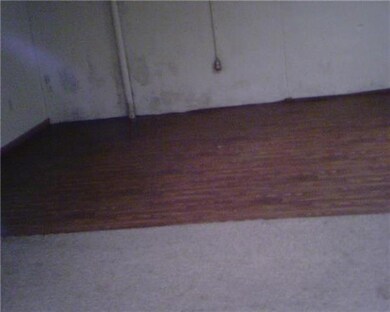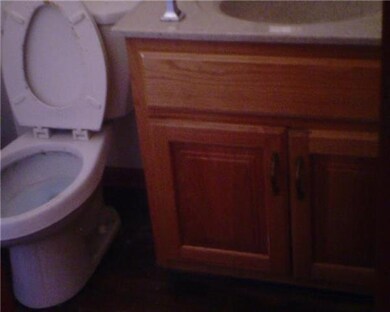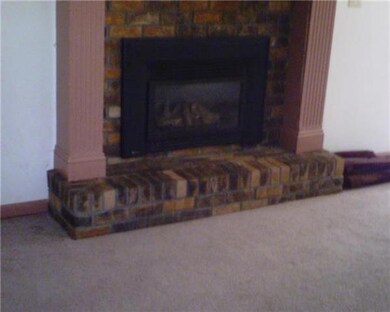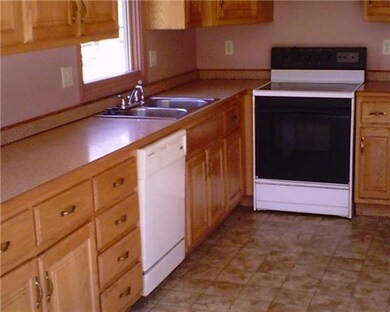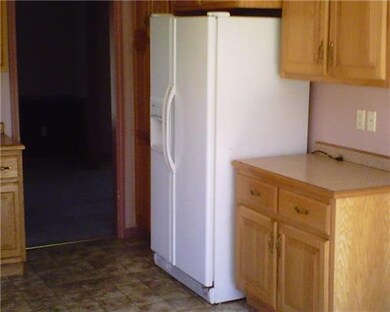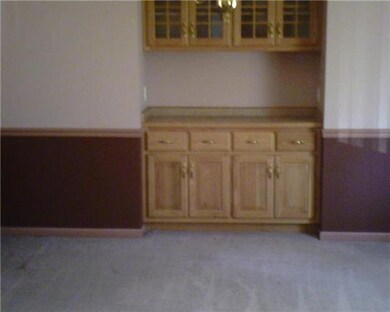12706 Corrington Ave Grandview, MO 64030
Highlights
- Home Theater
- Deck
- Vaulted Ceiling
- In Ground Pool
- Recreation Room
- Whirlpool Bathtub
About This Home
As of August 2023This is a SHORT SALE. This home is deceiving looking from outside. It a very large home more space then you could imagine..Lender have to be involved with approving offer. Come check it out. A lifetime deal!!!!!!!!!
PRICE REDUCED FOR OPEN-MINDED BUYER, WILLING TO WORK WITH HOME. Dining room have built-in China closet hutch. Large attic storage on 2nd floor. Large eat-in kitchen. Storm shelter in basement. Half bathroom in finished basement(1/2 carpet,1/2 linoleum) SOLD AS IS!!!!!!
Home Details
Home Type
- Single Family
Est. Annual Taxes
- $1,739
Year Built
- Built in 1974
Parking
- 2 Car Attached Garage
- Inside Entrance
- Front Facing Garage
Home Design
- Brick Frame
- Composition Roof
Interior Spaces
- 3,146 Sq Ft Home
- Wet Bar: Carpet, Shower Over Tub, Separate Shower And Tub, Ceiling Fan(s), Pantry, Vinyl, All Carpet
- Built-In Features: Carpet, Shower Over Tub, Separate Shower And Tub, Ceiling Fan(s), Pantry, Vinyl, All Carpet
- Vaulted Ceiling
- Ceiling Fan: Carpet, Shower Over Tub, Separate Shower And Tub, Ceiling Fan(s), Pantry, Vinyl, All Carpet
- Skylights
- Gas Fireplace
- Shades
- Plantation Shutters
- Drapes & Rods
- Family Room with Fireplace
- Home Theater
- Recreation Room
- Finished Basement
- Sump Pump
- Dormer Attic
Kitchen
- Granite Countertops
- Laminate Countertops
Flooring
- Wall to Wall Carpet
- Linoleum
- Laminate
- Stone
- Ceramic Tile
- Luxury Vinyl Plank Tile
- Luxury Vinyl Tile
Bedrooms and Bathrooms
- 5 Bedrooms
- Cedar Closet: Carpet, Shower Over Tub, Separate Shower And Tub, Ceiling Fan(s), Pantry, Vinyl, All Carpet
- Walk-In Closet: Carpet, Shower Over Tub, Separate Shower And Tub, Ceiling Fan(s), Pantry, Vinyl, All Carpet
- Double Vanity
- Whirlpool Bathtub
- Bathtub with Shower
Outdoor Features
- In Ground Pool
- Deck
- Enclosed patio or porch
Additional Features
- Wood Fence
- Central Heating and Cooling System
Community Details
- Hunter Garden North Subdivision
Listing and Financial Details
- Assessor Parcel Number 64-710-05-08-00-0-00-000
Ownership History
Purchase Details
Home Financials for this Owner
Home Financials are based on the most recent Mortgage that was taken out on this home.Purchase Details
Home Financials for this Owner
Home Financials are based on the most recent Mortgage that was taken out on this home.Purchase Details
Home Financials for this Owner
Home Financials are based on the most recent Mortgage that was taken out on this home.Purchase Details
Home Financials for this Owner
Home Financials are based on the most recent Mortgage that was taken out on this home.Purchase Details
Home Financials for this Owner
Home Financials are based on the most recent Mortgage that was taken out on this home.Map
Home Values in the Area
Average Home Value in this Area
Purchase History
| Date | Type | Sale Price | Title Company |
|---|---|---|---|
| Warranty Deed | -- | Heartland Title Company | |
| Deed | -- | -- | |
| Warranty Deed | -- | First American Title Ins | |
| Warranty Deed | -- | Kansas City Title | |
| Deed | -- | -- |
Mortgage History
| Date | Status | Loan Amount | Loan Type |
|---|---|---|---|
| Open | $333,841 | FHA | |
| Previous Owner | $221,000 | New Conventional | |
| Previous Owner | $74,100 | No Value Available | |
| Previous Owner | -- | No Value Available | |
| Previous Owner | $24,100 | Credit Line Revolving | |
| Previous Owner | $92,000 | New Conventional | |
| Previous Owner | $190,000 | Unknown | |
| Previous Owner | $126,000 | Assumption |
Property History
| Date | Event | Price | Change | Sq Ft Price |
|---|---|---|---|---|
| 08/23/2023 08/23/23 | Sold | -- | -- | -- |
| 07/28/2023 07/28/23 | Pending | -- | -- | -- |
| 07/28/2023 07/28/23 | For Sale | $395,000 | +169.6% | $113 / Sq Ft |
| 07/07/2017 07/07/17 | Sold | -- | -- | -- |
| 05/08/2017 05/08/17 | Pending | -- | -- | -- |
| 03/23/2016 03/23/16 | For Sale | $146,500 | -- | $47 / Sq Ft |
Tax History
| Year | Tax Paid | Tax Assessment Tax Assessment Total Assessment is a certain percentage of the fair market value that is determined by local assessors to be the total taxable value of land and additions on the property. | Land | Improvement |
|---|---|---|---|---|
| 2024 | $4,672 | $58,457 | $4,839 | $53,618 |
| 2023 | $4,672 | $58,457 | $4,993 | $53,464 |
| 2022 | $4,722 | $36,290 | $4,399 | $31,891 |
| 2021 | $4,714 | $36,290 | $4,399 | $31,891 |
| 2020 | $4,240 | $33,036 | $4,399 | $28,637 |
| 2019 | $2,580 | $33,036 | $4,399 | $28,637 |
| 2018 | $1,967 | $23,433 | $3,668 | $19,765 |
| 2017 | $2,174 | $23,433 | $3,668 | $19,765 |
| 2016 | $1,746 | $20,376 | $3,423 | $16,953 |
| 2014 | $1,736 | $19,977 | $3,356 | $16,621 |
Source: Heartland MLS
MLS Number: 1982100
APN: 64-710-05-08-00-0-00-000
- 12707 Crystal Ave
- 12809 Bristol Ave
- 12718 Oakland Ave
- 12808 Byars Rd
- 7604 E 127th Place
- 6701 E 127th St
- 12813 Overhill Rd
- 12712 Belmead Ave
- 6622 E 128th St
- 7505 E 130th St
- 7905 E 127th Terrace
- 6507 E 128th St
- 12928 Craig Dr
- 8100 Harry s Truman Dr
- 12704 Sycamore Ave
- 12605 Sycamore Ave
- 6122 E 127th St
- 7901 E 130 St
- 13111 Winchester Ave
- 6154 E 129th St
