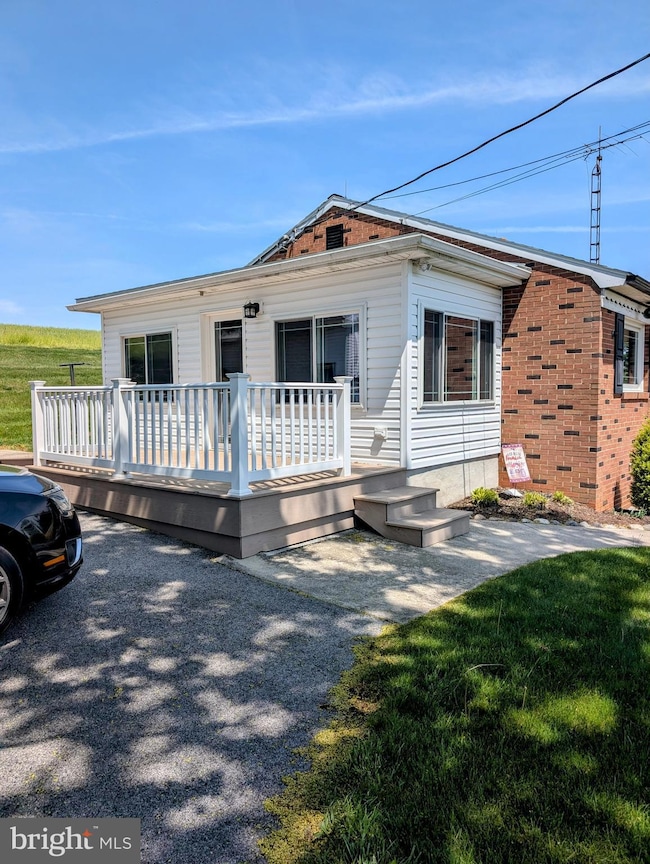12706 High Point Rd Felton, PA 17322
Estimated payment $4,029/month
Highlights
- Stables
- Deck
- Traditional Floor Plan
- Panoramic View
- Pond
- Rambler Architecture
About This Home
Property consists of a 10+ acre farmette with a well kept one story home with 2/3 bedrooms, 1 1/2 baths, large living room with picture window, large county kitchen w/dining area, den/office area, lower level family room w/brick fireplace, enclosed side porch and a trex style deck w/ramp. 2 story rental cottage with 2 bedrooms, 1 full bath, living room w/fireplace, updated eat in kitchen, enclosed rear porch and landscaped rear patio. Other improvements consist of a 7,000 +/-SF former hog barn with Harvestore Silo and feed bins, 56x64' bank barn with lower level box stalls, 3,500SF newer pole barn with concrete floor and large overhead door access, a 30'x32' garage/pole barn adjacent to the main house, and an onsite spring with springhouse, a spring fed pond and 2 large fenced pasture areas. Great country location with many uses possible. Seriously for sale - Don't Miss it!!
Listing Agent
(717) 587-4396 steve@barr1.com Barr Realty Inc. License #RM419125 Listed on: 11/03/2025
Home Details
Home Type
- Single Family
Est. Annual Taxes
- $7,329
Year Built
- Built in 1959
Lot Details
- 10 Acre Lot
- Hunting Land
- Rural Setting
- Partially Fenced Property
- Sloped Lot
- Cleared Lot
- Property is in very good condition
- Property is zoned AGRICULTURAL
Parking
- 4 Car Direct Access Garage
- 6 Driveway Spaces
- Garage Door Opener
Property Views
- Pond
- Panoramic
- Pasture
Home Design
- Rambler Architecture
- Cottage
- Brick Exterior Construction
- Block Foundation
- Stone Foundation
- Shingle Roof
Interior Spaces
- 1,248 Sq Ft Home
- Property has 1 Level
- Traditional Floor Plan
- Wood Burning Fireplace
- Brick Fireplace
- Replacement Windows
- Double Hung Windows
- Insulated Doors
- Family Room
- Living Room
- Combination Kitchen and Dining Room
- Den
- Storage Room
Kitchen
- Eat-In Kitchen
- Built-In Oven
- Cooktop
Flooring
- Wood
- Carpet
- Laminate
- Vinyl
Bedrooms and Bathrooms
Basement
- Basement Fills Entire Space Under The House
- Laundry in Basement
Accessible Home Design
- Ramp on the main level
Outdoor Features
- Pond
- Deck
- Enclosed Patio or Porch
- Pole Barn
- Outbuilding
- Tenant House
Farming
- Bank Barn
- Silo
- Spring House
Horse Facilities and Amenities
- Horses Allowed On Property
- Stables
Utilities
- Forced Air Heating System
- Heating System Powered By Leased Propane
- Electric Baseboard Heater
- Spring water is a source of water for the property
- Well
- Electric Water Heater
- On Site Septic
- Phone Available
- Cable TV Available
Community Details
- No Home Owners Association
- Felton Subdivision
Listing and Financial Details
- Tax Lot 0016
- Assessor Parcel Number 41-000-EK-0016-00-00000
Map
Home Values in the Area
Average Home Value in this Area
Tax History
| Year | Tax Paid | Tax Assessment Tax Assessment Total Assessment is a certain percentage of the fair market value that is determined by local assessors to be the total taxable value of land and additions on the property. | Land | Improvement |
|---|---|---|---|---|
| 2025 | $7,804 | $247,670 | $16,290 | $231,380 |
| 2024 | $7,561 | $247,670 | $16,290 | $231,380 |
| 2023 | $7,561 | $247,670 | $16,290 | $231,380 |
| 2022 | $7,561 | $247,670 | $16,290 | $231,380 |
| 2021 | $7,313 | $247,670 | $16,290 | $231,380 |
| 2020 | $7,313 | $247,670 | $16,290 | $231,380 |
| 2019 | $7,288 | $247,670 | $16,290 | $231,380 |
| 2018 | $7,288 | $247,670 | $16,290 | $231,380 |
| 2017 | $7,288 | $247,670 | $16,290 | $231,380 |
| 2016 | $0 | $247,670 | $16,290 | $231,380 |
| 2015 | -- | $243,880 | $14,960 | $228,920 |
| 2014 | -- | $243,110 | $14,190 | $228,920 |
Property History
| Date | Event | Price | List to Sale | Price per Sq Ft |
|---|---|---|---|---|
| 11/03/2025 11/03/25 | For Sale | $649,900 | -- | $521 / Sq Ft |
Purchase History
| Date | Type | Sale Price | Title Company |
|---|---|---|---|
| Interfamily Deed Transfer | -- | -- | |
| Interfamily Deed Transfer | -- | -- | |
| Quit Claim Deed | -- | -- |
Source: Bright MLS
MLS Number: PAYK2092238
APN: 41-000-EK-0016.00-00000
- 11983 Tree Ln
- 0 Oak Ridge Ave
- 16434 Cross Roads Ave
- 4389 Hess Rd
- 0 Seitz Rd
- 13846 Ridge Rd
- 13859 Ebaugh Rd
- 290 Neff Rd
- 276 Oakbrook Dr
- 1059 Main Street Extension
- 7923 Hickory Rd
- 18 Oriole Cir
- 15792 Cross Mill Rd
- 1680 Wood Crest Ln
- 151 Cold Stream Trail
- 209 Forest Hills Rd
- 786 Arbor Dr
- 180 Patterson Dr Unit 50
- 160 Patterson Dr Unit 48
- 150 Patterson Dr Unit 47
- 13380 Cross Roads Ave
- 44 High St
- 58 High St
- 1018 Trinity Rd
- 943 Felton Rd
- 209 West Ave
- 22 Pleasant Ave Unit 4 2ND FLOOR
- 201 Burrows Rd
- 150 Burrows Rd
- 33 Linden Ave Unit 2nd Fl
- 300 1st Ave Unit 2 REAR
- 259 Hyson Ln
- 255 Hyson Ln
- 85 1st Ave Unit 3
- 85 1st Ave Unit B STORAGE UNIT
- 120 N Charles St
- 390 Cherry St
- 17 N Main St Unit 2
- 31 E High St Unit 1/2
- 1 S Main St







