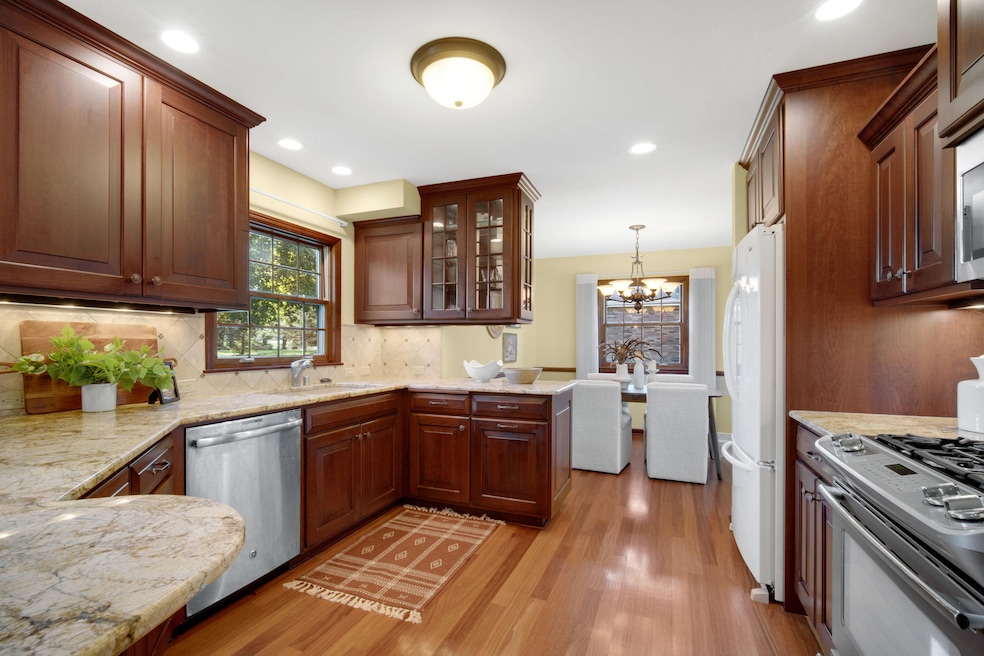
12706 N Maple Crest Ln Mequon, WI 53092
Highlights
- Colonial Architecture
- Wood Flooring
- Fireplace
- Oriole Lane Elementary School Rated A
- Cul-De-Sac
- 2.5 Car Attached Garage
About This Home
As of April 2025This meticulously cared-for home being sold by the original owner offers thoughtful updates throughout, ensuring both comfort & style. The spacious kitchen features a large peninsula, ample cabinetry, & beautiful countertopsperfect for preparing meals and entertaining. The inviting family room, complete with a natural fireplace, offers a cozy space for relaxation and gatherings. All upper bedrooms are generously sized, offering plenty of room for rest & relaxation. The dry basement provides excellent potential for creative use, whether you're looking to finish it as additional living space or a home gym. The attached 2.5-car garage provides ample storage & parking space. Located in a quiet pocket of Mequon, it is convenient to schools & shopping. Check out all the updates! Truly turnkey
Home Details
Home Type
- Single Family
Est. Annual Taxes
- $4,414
Lot Details
- 0.54 Acre Lot
- Cul-De-Sac
Parking
- 2.5 Car Attached Garage
- Driveway
Home Design
- Colonial Architecture
- Brick Exterior Construction
- Vinyl Siding
Interior Spaces
- 1,894 Sq Ft Home
- 2-Story Property
- Fireplace
- Wood Flooring
Kitchen
- Oven
- Range
- Microwave
- Dishwasher
- Disposal
Bedrooms and Bathrooms
- 4 Bedrooms
Laundry
- Dryer
- Washer
Basement
- Basement Fills Entire Space Under The House
- Sump Pump
Schools
- Oriole Lane Elementary School
- Lake Shore Middle School
- Homestead High School
Utilities
- Forced Air Heating and Cooling System
- Heating System Uses Natural Gas
- High Speed Internet
- Cable TV Available
Additional Features
- Level Entry For Accessibility
- Patio
Listing and Financial Details
- Exclusions: Staging items and personal property
- Assessor Parcel Number 150980038000
Map
Similar Homes in the area
Home Values in the Area
Average Home Value in this Area
Property History
| Date | Event | Price | Change | Sq Ft Price |
|---|---|---|---|---|
| 04/15/2025 04/15/25 | Sold | $485,100 | +4.3% | $256 / Sq Ft |
| 03/18/2025 03/18/25 | Pending | -- | -- | -- |
| 03/15/2025 03/15/25 | For Sale | $465,000 | -- | $246 / Sq Ft |
Tax History
| Year | Tax Paid | Tax Assessment Tax Assessment Total Assessment is a certain percentage of the fair market value that is determined by local assessors to be the total taxable value of land and additions on the property. | Land | Improvement |
|---|---|---|---|---|
| 2024 | $4,414 | $320,200 | $108,000 | $212,200 |
| 2023 | $4,127 | $320,200 | $108,000 | $212,200 |
| 2022 | $4,107 | $320,200 | $108,000 | $212,200 |
| 2021 | $4,141 | $320,200 | $108,000 | $212,200 |
| 2020 | $4,030 | $271,100 | $103,000 | $168,100 |
| 2019 | $3,808 | $267,900 | $103,000 | $164,900 |
| 2018 | $3,774 | $267,900 | $103,000 | $164,900 |
| 2017 | $3,827 | $267,900 | $103,000 | $164,900 |
| 2016 | $3,856 | $267,900 | $103,000 | $164,900 |
| 2015 | $3,836 | $267,900 | $103,000 | $164,900 |
| 2014 | $3,823 | $267,900 | $103,000 | $164,900 |
| 2013 | $3,999 | $267,900 | $103,000 | $164,900 |
Source: Metro MLS
MLS Number: 1910049
APN: 150980038000
- 12345 N East Shoreland Dr
- 14327 Lake Shore Dr
- 14201 Lake Shore Dr
- 14151 Lake Shore Dr
- 14311 Lake Shore Dr
- 2613 W Lake Vista Ct
- 12759 N Shoreland Pkwy
- 12523 N Woodberry Dr
- 1820 W Woodside Ln
- 812 W Glen Oaks Ln
- 13105 W Shoreland Dr
- 13349 N Lakewood Dr
- 13480 N Lakewood Dr
- 3103 W Riverland Dr
- 1528 W Homestead Trail
- Lt4 the Green at Mequon
- Lt2 the Green at Mequon
- Lt1 the Green at Mequon
- Lt3 the Green at Mequon
- 12645 Rotary Park Ct
