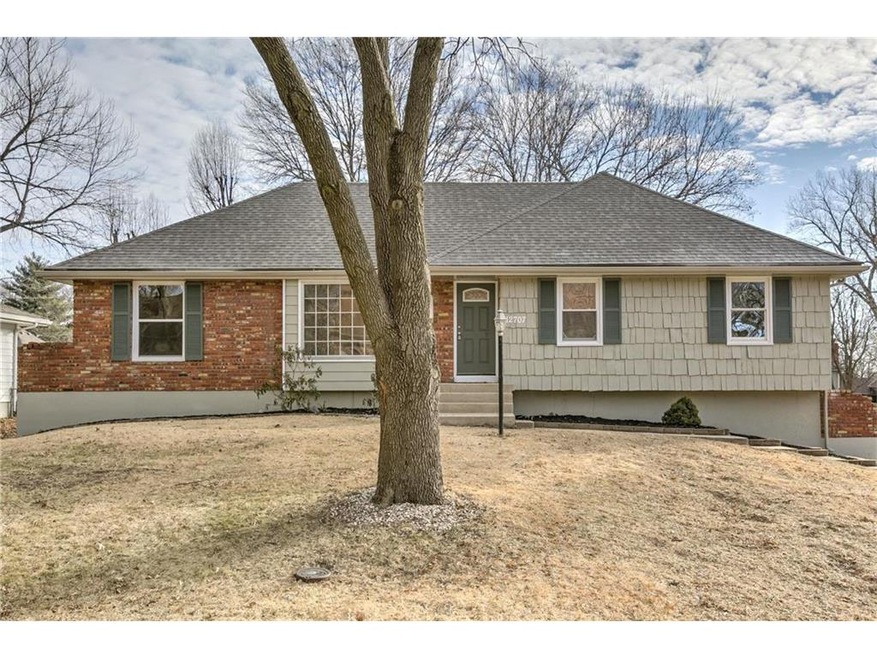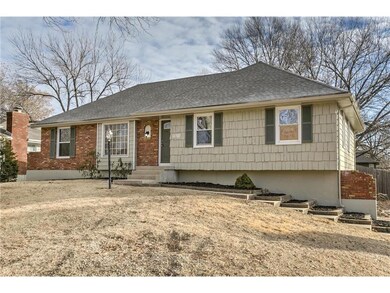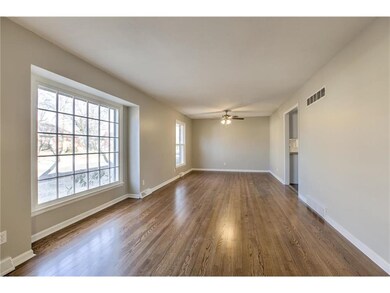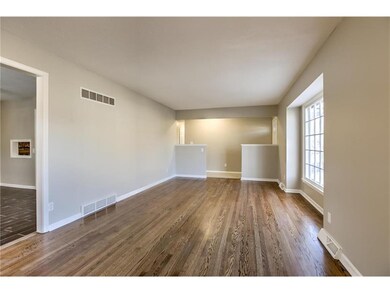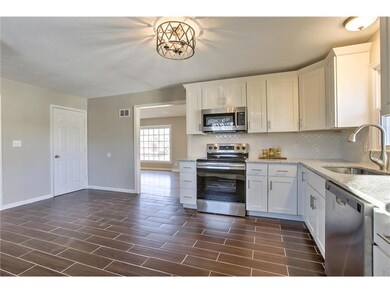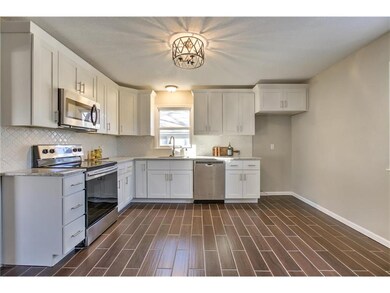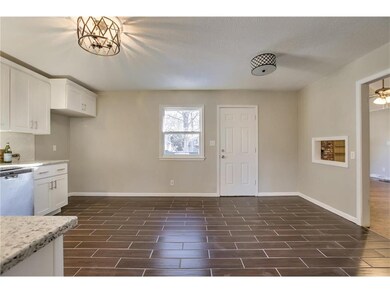
12707 Corrington Ave Grandview, MO 64030
Highlights
- Vaulted Ceiling
- Wood Flooring
- Granite Countertops
- Traditional Architecture
- 1 Fireplace
- Enclosed patio or porch
About This Home
As of September 2020This is a move-in ready raised ranch home that's been freshly painted inside and out with updated colors and feel. All 3 bedrooms and 2 full bathrooms are on the first level. There are new stainless steel appliances in a very spacious kitchen along with granite counter tops and white kitchen cabinets. The family room feels light and airy with a vaulted ceiling and an additional living room means this home has plenty of room to entertain or to just enjoy friends and family. Listing Agent is related to Seller. Stair carpet to the basement is being replaced.
Last Agent to Sell the Property
Chartwell Realty LLC License #2015043510 Listed on: 01/05/2018

Home Details
Home Type
- Single Family
Est. Annual Taxes
- $1,142
Year Built
- Built in 1969
Parking
- 2 Car Attached Garage
- Side Facing Garage
Home Design
- Traditional Architecture
- Composition Roof
Interior Spaces
- 1,708 Sq Ft Home
- Wet Bar: Wood Floor, Carpet, Ceiling Fan(s), Ceramic Tiles, Double Vanity, Shower Over Tub, Shower Only, Cathedral/Vaulted Ceiling, Fireplace, Hardwood, Granite Counters
- Built-In Features: Wood Floor, Carpet, Ceiling Fan(s), Ceramic Tiles, Double Vanity, Shower Over Tub, Shower Only, Cathedral/Vaulted Ceiling, Fireplace, Hardwood, Granite Counters
- Vaulted Ceiling
- Ceiling Fan: Wood Floor, Carpet, Ceiling Fan(s), Ceramic Tiles, Double Vanity, Shower Over Tub, Shower Only, Cathedral/Vaulted Ceiling, Fireplace, Hardwood, Granite Counters
- Skylights
- 1 Fireplace
- Shades
- Plantation Shutters
- Drapes & Rods
- Combination Kitchen and Dining Room
- Unfinished Basement
- Laundry in Basement
- Fire and Smoke Detector
- Laundry in Garage
Kitchen
- Electric Oven or Range
- Dishwasher
- Granite Countertops
- Laminate Countertops
Flooring
- Wood
- Wall to Wall Carpet
- Linoleum
- Laminate
- Stone
- Ceramic Tile
- Luxury Vinyl Plank Tile
- Luxury Vinyl Tile
Bedrooms and Bathrooms
- 3 Bedrooms
- Cedar Closet: Wood Floor, Carpet, Ceiling Fan(s), Ceramic Tiles, Double Vanity, Shower Over Tub, Shower Only, Cathedral/Vaulted Ceiling, Fireplace, Hardwood, Granite Counters
- Walk-In Closet: Wood Floor, Carpet, Ceiling Fan(s), Ceramic Tiles, Double Vanity, Shower Over Tub, Shower Only, Cathedral/Vaulted Ceiling, Fireplace, Hardwood, Granite Counters
- 2 Full Bathrooms
- Double Vanity
- Wood Floor
Schools
- High Grove Elementary School
- Grandview High School
Additional Features
- Enclosed patio or porch
- Forced Air Heating and Cooling System
Community Details
- Hunter Garden North Subdivision
Listing and Financial Details
- Exclusions: Fireplace & Chimney
- Assessor Parcel Number 64-710-06-05-00-0-00-000
Ownership History
Purchase Details
Purchase Details
Home Financials for this Owner
Home Financials are based on the most recent Mortgage that was taken out on this home.Purchase Details
Home Financials for this Owner
Home Financials are based on the most recent Mortgage that was taken out on this home.Purchase Details
Home Financials for this Owner
Home Financials are based on the most recent Mortgage that was taken out on this home.Purchase Details
Purchase Details
Home Financials for this Owner
Home Financials are based on the most recent Mortgage that was taken out on this home.Purchase Details
Similar Homes in Grandview, MO
Home Values in the Area
Average Home Value in this Area
Purchase History
| Date | Type | Sale Price | Title Company |
|---|---|---|---|
| Deed | $31,383 | None Listed On Document | |
| Warranty Deed | -- | Continental Title Co | |
| Warranty Deed | -- | Alpha Title Guaranty Inc | |
| Warranty Deed | -- | None Available | |
| Warranty Deed | -- | Stewart Title Of Kansas City | |
| Warranty Deed | -- | Stewart Title | |
| Trustee Deed | $66,800 | -- |
Mortgage History
| Date | Status | Loan Amount | Loan Type |
|---|---|---|---|
| Previous Owner | $7,855 | Stand Alone Second | |
| Previous Owner | $196,377 | FHA | |
| Previous Owner | $163,483 | FHA | |
| Previous Owner | $1,155,407 | Future Advance Clause Open End Mortgage | |
| Previous Owner | $39,526 | New Conventional | |
| Previous Owner | $24,000 | Credit Line Revolving | |
| Previous Owner | $165,000 | Seller Take Back |
Property History
| Date | Event | Price | Change | Sq Ft Price |
|---|---|---|---|---|
| 09/11/2020 09/11/20 | Sold | -- | -- | -- |
| 08/09/2020 08/09/20 | Pending | -- | -- | -- |
| 08/08/2020 08/08/20 | For Sale | $180,000 | +12.6% | $105 / Sq Ft |
| 02/09/2018 02/09/18 | Sold | -- | -- | -- |
| 01/05/2018 01/05/18 | For Sale | $159,900 | -- | $94 / Sq Ft |
Tax History Compared to Growth
Tax History
| Year | Tax Paid | Tax Assessment Tax Assessment Total Assessment is a certain percentage of the fair market value that is determined by local assessors to be the total taxable value of land and additions on the property. | Land | Improvement |
|---|---|---|---|---|
| 2024 | $3,284 | $41,086 | $9,276 | $31,810 |
| 2023 | $3,284 | $41,086 | $9,122 | $31,964 |
| 2022 | $2,137 | $24,890 | $4,399 | $20,491 |
| 2021 | $2,135 | $24,890 | $4,399 | $20,491 |
| 2020 | $1,759 | $21,716 | $4,399 | $17,317 |
| 2019 | $1,696 | $21,716 | $4,399 | $17,317 |
| 2018 | $1,292 | $15,393 | $2,409 | $12,984 |
| 2017 | $1,292 | $15,393 | $2,409 | $12,984 |
| 2016 | $1,147 | $13,385 | $3,492 | $9,893 |
| 2014 | $1,141 | $13,124 | $3,424 | $9,700 |
Agents Affiliated with this Home
-

Seller's Agent in 2020
Sue Scheetz
Realty Executives
(816) 210-6417
2 in this area
137 Total Sales
-

Buyer's Agent in 2020
Sharidan Mccorkle
Compass Realty Group
(816) 519-8540
6 in this area
113 Total Sales
-
M
Seller's Agent in 2018
Margaret Stauffer
Chartwell Realty LLC
(816) 772-5856
3 in this area
87 Total Sales
Map
Source: Heartland MLS
MLS Number: 2084928
APN: 64-710-06-05-00-0-00-000
- 12731 Byars Rd
- 12718 Oakland Ave
- 6901 E 127th Terrace
- 12813 Overhill Rd
- 6701 E 127th St
- 6809 E 123rd Terrace
- 12417 Newton Ct
- 7401 E 130th St
- 7201 E 130th Terrace
- 7505 E 130th St
- 6609 E 129th St
- 13006 Byars Rd
- 6600 E 129 St
- 6613 E 123rd Terrace
- 12709 Sycamore Ave
- 8100 Harry s Truman Dr
- 7409 High Grove Rd
- 12217 Bennington Ave
- 7307 E 122nd St
- 7940 E 130th Ct
