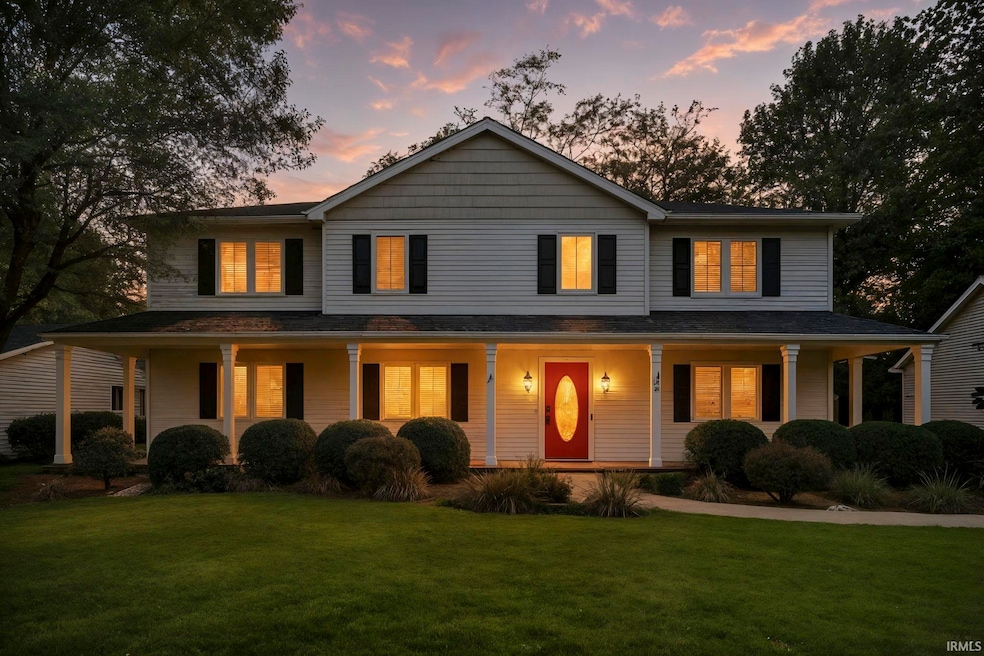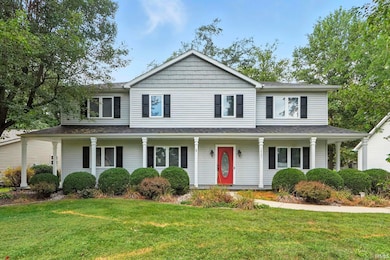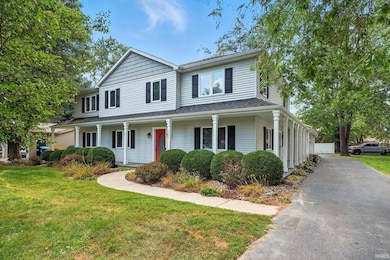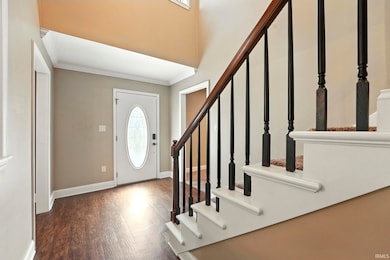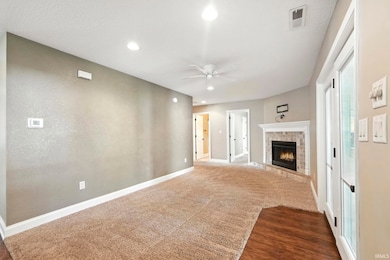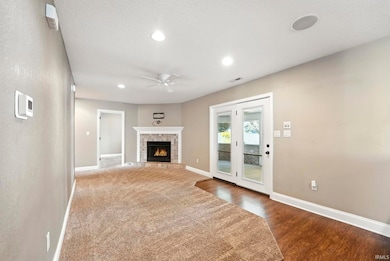Estimated payment $2,377/month
Highlights
- RV Parking in Community
- Open Floorplan
- Backs to Open Ground
- Cedarville Elementary School Rated A-
- Traditional Architecture
- 3-minute walk to Leo Park
About This Home
This beautiful property just appraised for $455,000, August 2025, grab your instant equity! Enjoy the perfect blend of modern amenities and farmhouse charm in this spacious 5-bedroom, 3-bathroom two-story home in Leo. Nestled among mature trees on a quiet dead-end street and just steps from Cedarville Reservoir, this home greets you with a charming wraparound porch—perfect for morning coffee or evening sunsets. Inside, the main level offers two bedrooms, a full bath, two inviting living spaces, a generous kitchen with breakfast bar seating, a formal dining room, an oversized pantry, laundry room, and a 22x11 screened-in porch for year-round enjoyment. Upstairs, you’ll find three additional bedrooms, a versatile loft, a large Trex deck, and a truly luxurious primary suite. The primary bedroom boasts glass French doors opening to a 12x10 walk-in closet with custom shelving, while the ensuite bathroom features a walk-in shower, dual-sink vanity, and linen storage. Outdoors, the fully fenced backyard is designed for both relaxation and play, complete with a shady tree swing, white vinyl fencing, and an underground perimeter fence. Additional storage comes from the attached two-car garage and site-built shed. For added convenience, all kitchen appliances, washer and dryer, and a whole-house Ring security system remain with the sale. This property is not located in a HOA, and has ample parking for recreational vehicles/toys. With close proximity to shopping, restaurants, and I69, it cannot be beat!! Schedule a private walkthrough today!!
Listing Agent
CENTURY 21 Bradley Realty, Inc Brokerage Phone: 260-385-2468 Listed on: 08/22/2025

Home Details
Home Type
- Single Family
Est. Annual Taxes
- $3,178
Year Built
- Built in 1992
Lot Details
- 0.26 Acre Lot
- Lot Dimensions are 70' x 140'
- Backs to Open Ground
- Picket Fence
- Property has an invisible fence for dogs
- Property is Fully Fenced
- Privacy Fence
- Vinyl Fence
- Wood Fence
- Landscaped
- Level Lot
Parking
- 2 Car Attached Garage
- Garage Door Opener
- Driveway
- Off-Street Parking
Home Design
- Traditional Architecture
- Shingle Roof
- Vinyl Construction Material
Interior Spaces
- 2-Story Property
- Open Floorplan
- Built-In Features
- Chair Railings
- Crown Molding
- Tray Ceiling
- Ceiling Fan
- Gas Log Fireplace
- Entrance Foyer
- Formal Dining Room
- Screened Porch
Kitchen
- Breakfast Bar
- Oven or Range
- Laminate Countertops
- Built-In or Custom Kitchen Cabinets
- Disposal
Flooring
- Carpet
- Ceramic Tile
- Vinyl
Bedrooms and Bathrooms
- 5 Bedrooms
- En-Suite Primary Bedroom
- Walk-In Closet
- Bathtub with Shower
Laundry
- Laundry Room
- Laundry on main level
- Gas And Electric Dryer Hookup
Home Security
- Home Security System
- Carbon Monoxide Detectors
- Fire and Smoke Detector
Schools
- Cedarville Elementary School
- Leo Middle School
- Leo High School
Utilities
- Forced Air Heating and Cooling System
- Heating System Uses Gas
- Private Company Owned Well
- Well
- Cable TV Available
Additional Features
- Balcony
- Suburban Location
Community Details
- Cedarville Subdivision
- RV Parking in Community
Listing and Financial Details
- Assessor Parcel Number 02-03-28-287-003.000-082
Map
Home Values in the Area
Average Home Value in this Area
Tax History
| Year | Tax Paid | Tax Assessment Tax Assessment Total Assessment is a certain percentage of the fair market value that is determined by local assessors to be the total taxable value of land and additions on the property. | Land | Improvement |
|---|---|---|---|---|
| 2024 | $1,929 | $320,900 | $13,800 | $307,100 |
| 2022 | $1,963 | $224,100 | $13,800 | $210,300 |
| 2021 | $1,609 | $196,300 | $13,800 | $182,500 |
| 2020 | $1,550 | $182,900 | $13,800 | $169,100 |
| 2019 | $1,212 | $155,300 | $13,800 | $141,500 |
| 2018 | $1,175 | $147,200 | $13,800 | $133,400 |
| 2017 | $1,247 | $149,900 | $13,800 | $136,100 |
| 2016 | $1,146 | $141,500 | $13,800 | $127,700 |
| 2014 | $916 | $122,700 | $13,800 | $108,900 |
| 2013 | $3,028 | $151,400 | $13,800 | $137,600 |
Property History
| Date | Event | Price | List to Sale | Price per Sq Ft | Prior Sale |
|---|---|---|---|---|---|
| 11/20/2025 11/20/25 | Price Changed | $399,900 | -2.4% | $139 / Sq Ft | |
| 10/14/2025 10/14/25 | Price Changed | $409,900 | -2.4% | $143 / Sq Ft | |
| 09/15/2025 09/15/25 | Price Changed | $419,900 | -3.4% | $146 / Sq Ft | |
| 09/03/2025 09/03/25 | Price Changed | $434,900 | -2.2% | $152 / Sq Ft | |
| 08/29/2025 08/29/25 | For Sale | $444,900 | +9.3% | $155 / Sq Ft | |
| 05/24/2023 05/24/23 | Sold | $407,000 | +5.6% | $142 / Sq Ft | View Prior Sale |
| 04/23/2023 04/23/23 | Pending | -- | -- | -- | |
| 04/23/2023 04/23/23 | Price Changed | $385,500 | +2.7% | $134 / Sq Ft | |
| 04/21/2023 04/21/23 | For Sale | $375,500 | +305.9% | $131 / Sq Ft | |
| 04/10/2013 04/10/13 | Sold | $92,500 | -6.5% | $32 / Sq Ft | View Prior Sale |
| 02/22/2013 02/22/13 | Pending | -- | -- | -- | |
| 01/24/2013 01/24/13 | For Sale | $98,900 | -- | $34 / Sq Ft |
Purchase History
| Date | Type | Sale Price | Title Company |
|---|---|---|---|
| Warranty Deed | -- | None Listed On Document | |
| Warranty Deed | $407,000 | None Listed On Document | |
| Deed | $92,500 | None Available | |
| Sheriffs Deed | $116,250 | None Available | |
| Interfamily Deed Transfer | -- | Netco | |
| Corporate Deed | -- | Meridian Title | |
| Warranty Deed | -- | Meridian Title | |
| Warranty Deed | -- | Three Rivers Title Company I | |
| Interfamily Deed Transfer | -- | Three Rivers Title Company I |
Mortgage History
| Date | Status | Loan Amount | Loan Type |
|---|---|---|---|
| Open | $305,250 | New Conventional | |
| Closed | $305,250 | New Conventional | |
| Previous Owner | $189,000 | New Conventional | |
| Previous Owner | $130,320 | Fannie Mae Freddie Mac | |
| Previous Owner | $95,950 | No Value Available |
Source: Indiana Regional MLS
MLS Number: 202533769
APN: 02-03-28-287-003.000-082
- 13234 Leo Rd
- 13638 Leo Rd
- 9829 Secluded Place
- 14315 Flint Creek Crossing
- 9318 Bobcat Trail
- 9116 Metea Valley Crossing
- 11622 Hardisty Rd
- 9345 Notestine Rd
- 15114 Lions Passage
- 15026 Leo Creek Blvd
- 15188 Leo Creek Blvd
- 15154 Annabelle Place
- 15309 Wild Meadow Place
- 15208 Beulah Dr
- 15293 Leo Creek Blvd
- 10135 Donald Ave
- 15332 Annabelle Place
- 8025 Hosler Rd
- 9942 Gala Cove
- 9965 Gala Cove
- 9420 Bridgewood Place
- 5931 Spring Oak Ct
- 10326 Old Leo Rd Unit 37
- 10501 Day Lily Dr
- 10095 Bluffs Corner
- 10550 Dupont Oaks Blvd
- 4775 Amity Dr
- 4238 Provision Pkwy
- 11275 Sportsman Park Ln
- 9509 Hidden Village Place
- 4021 Frost Grass Dr
- 13101 Union Club Blvd
- 3302 Vantage Point Dr
- 7311 Denise Dr
- 5726 Fox Mill Run
- 6031 Evard Rd
- 6729 Ramblewood Dr
- 10001 Pin Oak Cir
- 2302 E Wallen Rd
- 5450 Kinzie Ct
