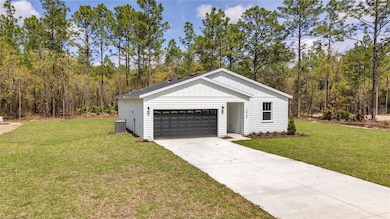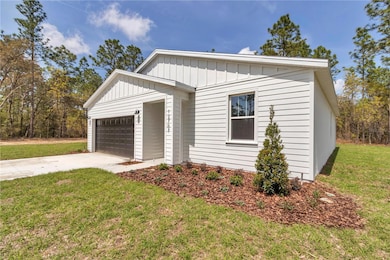
12707 SW 78th Place Dunnellon, FL 34432
Rolling Hills NeighborhoodEstimated payment $2,030/month
Highlights
- New Construction
- Open Floorplan
- Wooded Lot
- View of Trees or Woods
- Private Lot
- Traditional Architecture
About This Home
Charming 3-Bedroom Farmhouse Retreat on Over an Acre Near WECDiscover the perfect blend of modern comfort and rustic charm with this stunning 3-bedroom, 2-bathroom farmhouse-style home situated on over an acre of land. Located just minutes from the World Equestrian Center and a short 20-minute drive to Ocala, this property offers peaceful country living with the convenience of nearby amenities and no HOA!Step inside to find a bright and inviting open-concept layout featuring a white kitchen with quartz countertops, soft-close drawers, and upgraded finishes throughout. The all-tile flooring adds durability and elegance, making maintenance a breeze.Enjoy the tranquility of your expansive lot, perfect for outdoor gatherings, gardening, or simply soaking in the serene surroundings. Whether you are e an equestrian enthusiast or just looking for a peaceful escape, this home has it all.Don't miss the opportunity to make this one-of-a-kind property your own!
Listing Agent
BRIJE REAL ESTATE LLC Brokerage Phone: 303-597-6699 License #3487109 Listed on: 01/25/2025
Home Details
Home Type
- Single Family
Est. Annual Taxes
- $303
Year Built
- Built in 2025 | New Construction
Lot Details
- 1.16 Acre Lot
- Dirt Road
- South Facing Home
- Private Lot
- Oversized Lot
- Level Lot
- Irrigation Equipment
- Wooded Lot
- Landscaped with Trees
- Property is zoned R1
Parking
- 2 Car Attached Garage
Home Design
- Traditional Architecture
- Slab Foundation
- Shingle Roof
- Cement Siding
- Block Exterior
Interior Spaces
- 1,543 Sq Ft Home
- Open Floorplan
- High Ceiling
- Family Room Off Kitchen
- Living Room
- Tile Flooring
- Views of Woods
- Laundry Room
Kitchen
- Cooktop
- Microwave
- Dishwasher
- Disposal
Bedrooms and Bathrooms
- 3 Bedrooms
- 2 Full Bathrooms
Outdoor Features
- Patio
Schools
- Dunnellon Elementary School
- Dunnellon Middle School
- Dunnellon High School
Utilities
- Central Heating and Cooling System
- Thermostat
- 1 Water Well
- 1 Septic Tank
Community Details
- No Home Owners Association
- Built by Brije LLC
- Rolling Hills Subdivision
Listing and Financial Details
- Visit Down Payment Resource Website
- Legal Lot and Block 3 / 69
- Assessor Parcel Number 3492-069-003
Map
Home Values in the Area
Average Home Value in this Area
Tax History
| Year | Tax Paid | Tax Assessment Tax Assessment Total Assessment is a certain percentage of the fair market value that is determined by local assessors to be the total taxable value of land and additions on the property. | Land | Improvement |
|---|---|---|---|---|
| 2023 | $272 | $9,664 | $0 | $0 |
| 2022 | $219 | $8,785 | $0 | $0 |
| 2021 | $162 | $9,744 | $9,744 | $0 |
| 2020 | $143 | $7,772 | $7,772 | $0 |
| 2019 | $130 | $6,728 | $6,728 | $0 |
| 2018 | $114 | $6,000 | $6,000 | $0 |
| 2017 | $114 | $6,000 | $6,000 | $0 |
| 2016 | $97 | $4,730 | $0 | $0 |
| 2015 | $89 | $4,300 | $0 | $0 |
| 2014 | $101 | $5,300 | $0 | $0 |
Property History
| Date | Event | Price | Change | Sq Ft Price |
|---|---|---|---|---|
| 05/27/2025 05/27/25 | Price Changed | $360,000 | -2.7% | $233 / Sq Ft |
| 04/22/2025 04/22/25 | Price Changed | $370,000 | +1.4% | $240 / Sq Ft |
| 03/20/2025 03/20/25 | Price Changed | $365,000 | +1.4% | $237 / Sq Ft |
| 02/16/2025 02/16/25 | Price Changed | $360,000 | -1.4% | $233 / Sq Ft |
| 01/25/2025 01/25/25 | For Sale | $365,000 | -- | $237 / Sq Ft |
Purchase History
| Date | Type | Sale Price | Title Company |
|---|---|---|---|
| Warranty Deed | $50,000 | None Listed On Document | |
| Warranty Deed | -- | Attorney | |
| Quit Claim Deed | -- | -- |
Mortgage History
| Date | Status | Loan Amount | Loan Type |
|---|---|---|---|
| Previous Owner | $58,533 | Unknown |
Similar Homes in Dunnellon, FL
Source: Stellar MLS
MLS Number: O6274869
APN: 3492-069-003
- 12639 SW 78th Place
- 0 SW 76th Ln
- 12444 SW 76th Ln
- 0 SW 127th Ave Unit MFRO6289016
- 7866 SW 128th Terrace Rd
- 12756 SW 80th St
- TBD SW 75th St
- 7542 SW 128th Terrace Rd
- 12197 SW 76th Ln
- 7837 SW 129th Terrace Rd
- 0 SW 125th Ct Rd
- 12561 SW 81st St
- 12720 SW 73rd St
- 7088 SW 128th Terrace Rd
- 7267 SW 128th Terrace Rd
- 00000 SW 129th Terrace Rd
- TBD SW 129th Terrace Rd
- 12505 SW 73rd St
- 8200 SW 125th Court Rd
- 7195 SW 125th Terrace Rd






