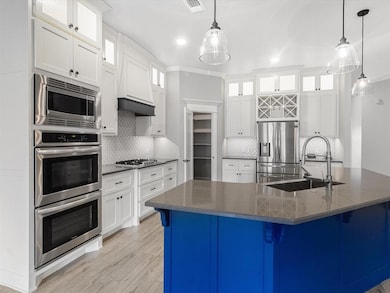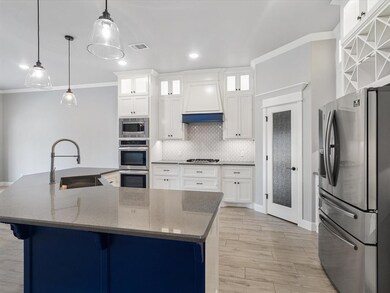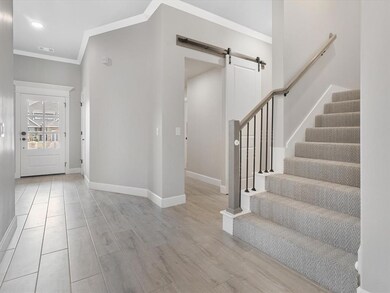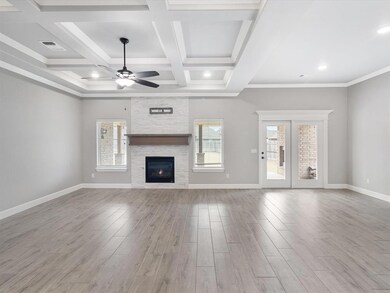
12709 Bristlecone Pine Blvd Oklahoma City, OK 73142
Cobblestone NeighborhoodHighlights
- Traditional Architecture
- 2 Fireplaces
- 3 Car Attached Garage
- Stone Ridge Elementary School Rated A-
- Covered patio or porch
- Laundry Room
About This Home
As of February 2025Nestled within the prestigious gated community of Ponderosa Estates, this exquisite home offers the perfect blend of comfort, luxury, and functionality. Enjoy the tranquility of a serene neighborhood with a sparkling pool, playgrounds, and a picturesque pond with walking trails. Located within the Piedmont School District
As you step inside, you'll be greeted by soaring ceilings that create an airy and inviting atmosphere. The open-concept living space features a spacious kitchen with a gas stovetop, double ovens, and a breakfast bar, perfect for entertaining guests. The formal living area provides a cozy space to relax with a fireplace focal point.
All bedrooms are conveniently located on the ground floor, offering privacy and convenience. The primary suite boasts a luxurious walk-in closet, a dual-sink vanity, a jetted tub, and a walk-in shower. The secondary bedrooms are situated on the opposite side of the home for added privacy.
A large laundry room and in ground tornado shelter in the three-car garage provide peace of mind. Upstairs, you'll find a spacious bonus room and a full bathroom, offering endless possibilities for customization.
Enjoy the beauty of autumn evenings on the large covered back porch with a built-in fireplace. The spacious backyard provides ample room for outdoor activities.
Recent updates, including a new roof and microwave, ensure this home is move-in ready. Don't miss this opportunity to make this stunning property your own. Schedule a viewing today!
Buyer or Buyer Rep to verify all listing information.
Home Details
Home Type
- Single Family
Est. Annual Taxes
- $5,190
Year Built
- Built in 2019
Lot Details
- 0.31 Acre Lot
- East Facing Home
- Wood Fence
HOA Fees
- $45 Monthly HOA Fees
Parking
- 3 Car Attached Garage
- Driveway
Home Design
- Traditional Architecture
- Slab Foundation
- Brick Frame
- Architectural Shingle Roof
Interior Spaces
- 2,621 Sq Ft Home
- 1.5-Story Property
- Ceiling Fan
- 2 Fireplaces
- Laundry Room
Kitchen
- Built-In Oven
- Built-In Range
- Microwave
- Dishwasher
- Disposal
Flooring
- Carpet
- Tile
Bedrooms and Bathrooms
- 4 Bedrooms
- Possible Extra Bedroom
- 3 Full Bathrooms
Outdoor Features
- Covered patio or porch
- Rain Gutters
Schools
- Stone Ridge Elementary School
- Piedmont Middle School
- Piedmont High School
Utilities
- Central Heating and Cooling System
- Programmable Thermostat
- Water Heater
- High Speed Internet
- Cable TV Available
Community Details
- Association fees include gated entry, greenbelt, maintenance common areas, pool
- Mandatory home owners association
Listing and Financial Details
- Legal Lot and Block 4 / 12
Ownership History
Purchase Details
Home Financials for this Owner
Home Financials are based on the most recent Mortgage that was taken out on this home.Purchase Details
Home Financials for this Owner
Home Financials are based on the most recent Mortgage that was taken out on this home.Purchase Details
Similar Homes in the area
Home Values in the Area
Average Home Value in this Area
Purchase History
| Date | Type | Sale Price | Title Company |
|---|---|---|---|
| Warranty Deed | -- | Legacy Title Of Oklahoma | |
| Special Warranty Deed | $362,000 | Oklahoma City Abstract & Ttl | |
| Warranty Deed | $52,500 | Oklahoma City Abstract & Ttl |
Mortgage History
| Date | Status | Loan Amount | Loan Type |
|---|---|---|---|
| Open | $446,758 | FHA | |
| Closed | $337,500 | New Conventional | |
| Previous Owner | $289,352 | New Conventional |
Property History
| Date | Event | Price | Change | Sq Ft Price |
|---|---|---|---|---|
| 02/28/2025 02/28/25 | Sold | $455,000 | -2.2% | $174 / Sq Ft |
| 01/27/2025 01/27/25 | Pending | -- | -- | -- |
| 12/29/2024 12/29/24 | Price Changed | $465,000 | -2.1% | $177 / Sq Ft |
| 11/05/2024 11/05/24 | Price Changed | $475,000 | -5.0% | $181 / Sq Ft |
| 09/27/2024 09/27/24 | For Sale | $499,999 | +38.2% | $191 / Sq Ft |
| 11/13/2019 11/13/19 | Sold | $361,690 | 0.0% | $137 / Sq Ft |
| 09/25/2019 09/25/19 | Pending | -- | -- | -- |
| 09/04/2019 09/04/19 | For Sale | $361,690 | -- | $137 / Sq Ft |
Tax History Compared to Growth
Tax History
| Year | Tax Paid | Tax Assessment Tax Assessment Total Assessment is a certain percentage of the fair market value that is determined by local assessors to be the total taxable value of land and additions on the property. | Land | Improvement |
|---|---|---|---|---|
| 2024 | $5,190 | $43,289 | $8,087 | $35,202 |
| 2023 | $5,190 | $41,227 | $8,093 | $33,134 |
| 2022 | $5,104 | $40,026 | $8,588 | $31,438 |
| 2021 | $5,066 | $38,861 | $8,867 | $29,994 |
| 2020 | $5,020 | $37,730 | $9,487 | $28,243 |
| 2019 | $85 | $644 | $644 | $0 |
Agents Affiliated with this Home
-
Melissa Rodriguez
M
Seller's Agent in 2025
Melissa Rodriguez
Cherrywood
(908) 619-7944
1 in this area
5 Total Sales
-
Becky Karpe

Buyer's Agent in 2025
Becky Karpe
Metro First Realty
(405) 454-7873
1 in this area
95 Total Sales
-
Zach Holland

Seller's Agent in 2019
Zach Holland
Premium Prop, LLC
(405) 397-3855
29 in this area
2,901 Total Sales
-
Carolyn Sims

Buyer's Agent in 2019
Carolyn Sims
Epique Realty
(405) 808-7922
57 Total Sales
Map
Source: MLSOK
MLS Number: 1138426
APN: 216251450
- 12709 Pinewood Ln
- 12500 Bristlecone Pine Blvd
- 12801 Red Spruce Cir
- 12800 Red Spruce Cir
- 8521 NW 126th St
- 8909 NW 129th St
- 8900 NW 130th St
- 8833 NW 121st Terrace
- 8521 NW 124th St
- 8517 NW 124th St
- 8916 NW 130th St
- 13100 MacKinac Island Dr
- 8509 NW 125th St
- 8924 NW 130th St
- 8928 NW 130th St
- 8413 NW 125th St
- 13120 Knight Island Dr
- 12804 Cobblestone Curve Rd
- 12120 Brinley Reign Dr
- 12808 Cobblestone Curve Rd






