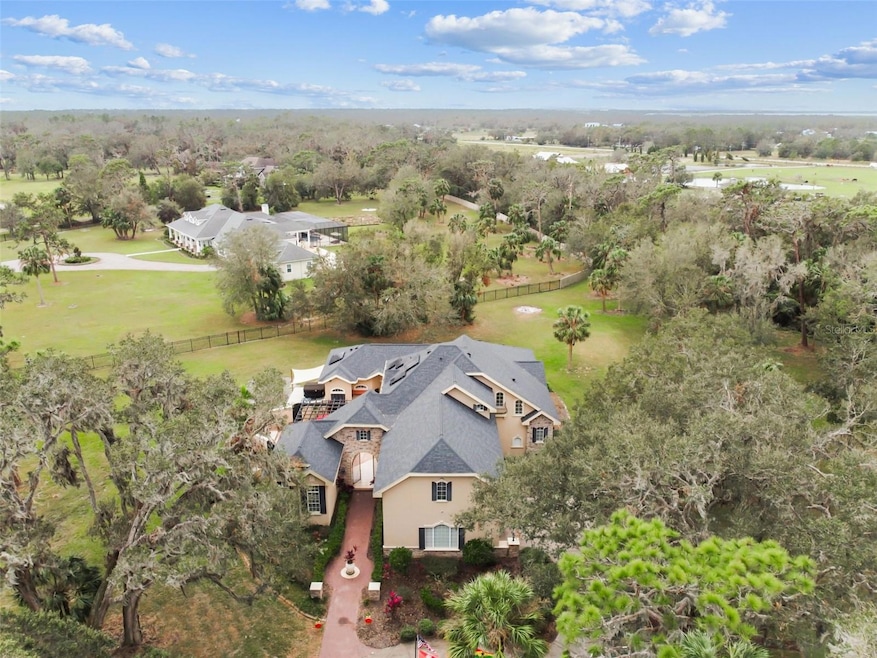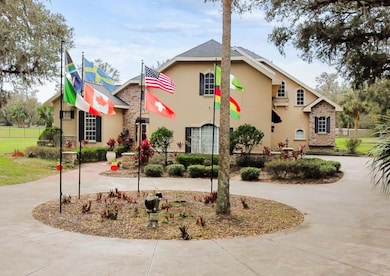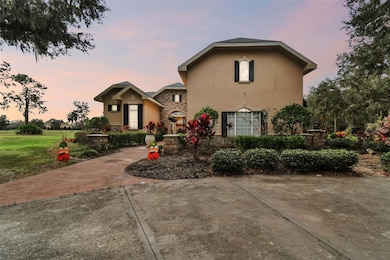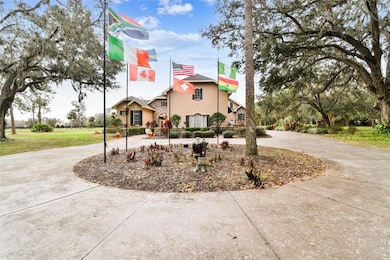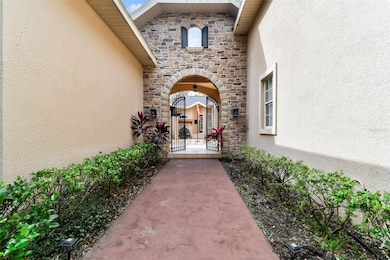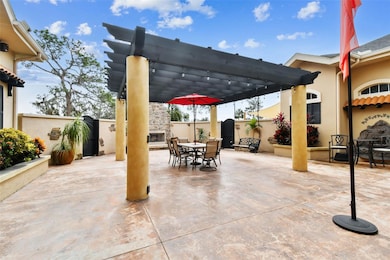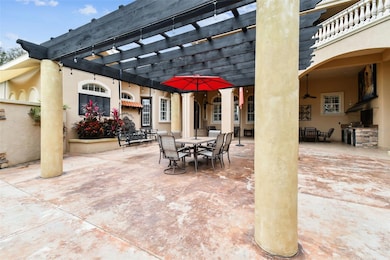12709 Mannhurst Oak Ln Lithia, FL 33547
Estimated payment $8,928/month
Highlights
- Guest House
- Barn
- Oak Trees
- Durant High School Rated A-
- Greenhouse
- View of Trees or Woods
About This Home
Welcome to your custom-built estate, where elegance, luxury, and attention to detail meet the charm and peace of rural living. Set on over 6 acres and surrounded by majestic 100-year-old oak trees, this Mediterranean inspired paradise offers both privacy and sophistication. Pass through the iron security gate and follow the winding 500-foot paved driveway to reach the home. Step inside through the impressive 10-foot mahogany archway entry, where you’ll be greeted by 12-foot ceilings and beautifully designed and inspired spaces. This expansive residence includes 6 bedrooms and 4 full bathrooms that can come fully furnished if you desired. The attached but separate in-law suite, accessed through the courtyard, provides privacy for guests or multi-generational living. The gourmet kitchen is a chef’s dream featuring: granite countertops, built-in range, oven, and microwave, two sinks, dual islands, a planning desk, 8X10 walk-in pantry, and a wine cellar. The executive master suite is a luxurious retreat with double doors, high ceilings, private sitting area, wet bar, doorless double walk-in shower, jacuzzi tub, dual vanities, and spacious his-and-hers closets. Outside the master suite you will find an office that has been converted to a nursery. Just off the spacious living room, there is an additional bedroom with direct access to the exterior. Upstairs, you’ll find two more bedrooms with a Jack-and-Jill bath, plus an outdoor balcony overlooking the courtyard. The 39-foot theater room, equipped with a 110-inch screen, high-definition projector, wet bar, wine chiller, and refrigerator, is ideal for movie nights and gatherings. The stunning courtyard is the heart of this home, featuring an outdoor kitchen, custom cedar pergola, and wood-burning stone fireplace. The 36x36 two-story barn has enough space for six horse stalls and comes with a finished, carpeted, and air-conditioned upper level. Additional highlights include a hot tub, pickleball court, greenhouse, and endless opportunities for entertaining and relaxing. In addition to being zoned for horses, this property is literally seconds away from the Alafia State Park Equestrian Trail with 20 miles of horse trails and 7,000 acres of state park land. With no HOA, no CDD, newer roof, and solar panels, this property is just as practical as it is stunning. Call today for your private tour.
Listing Agent
WEST COAST REAL ESTATE OF TAMPA, LLC Brokerage Phone: 863-651-5654 License #3445374 Listed on: 11/15/2024
Home Details
Home Type
- Single Family
Est. Annual Taxes
- $19,081
Year Built
- Built in 2007
Lot Details
- 6.32 Acre Lot
- Northeast Facing Home
- Fenced
- Mature Landscaping
- Oak Trees
- Property is zoned AR
Parking
- 3 Car Attached Garage
- Ground Level Parking
- Side Facing Garage
- Garage Door Opener
- Circular Driveway
- Secured Garage or Parking
- Golf Cart Parking
Home Design
- Mediterranean Architecture
- Slab Foundation
- Shingle Roof
- Block Exterior
- Stone Siding
- Stucco
Interior Spaces
- 4,674 Sq Ft Home
- 2-Story Property
- Open Floorplan
- Furnished
- Built-In Features
- Crown Molding
- Tray Ceiling
- High Ceiling
- Ceiling Fan
- Wood Burning Fireplace
- Stone Fireplace
- Awning
- Shutters
- French Doors
- Family Room
- Living Room
- Dining Room
- Den
- Bonus Room
- Views of Woods
- Walk-Up Access
Kitchen
- Eat-In Kitchen
- Walk-In Pantry
- Built-In Oven
- Range with Range Hood
- Microwave
- Dishwasher
- Stone Countertops
- Solid Wood Cabinet
- Disposal
Flooring
- Carpet
- Ceramic Tile
Bedrooms and Bathrooms
- 6 Bedrooms
- Primary Bedroom on Main
- Split Bedroom Floorplan
- Walk-In Closet
- In-Law or Guest Suite
- 4 Full Bathrooms
- Soaking Tub
Laundry
- Laundry Room
- Dryer
- Washer
Home Security
- Security System Owned
- Security Gate
- Fire and Smoke Detector
Outdoor Features
- Balcony
- Courtyard
- Covered Patio or Porch
- Outdoor Fireplace
- Outdoor Kitchen
- Exterior Lighting
- Greenhouse
- Outdoor Storage
- Outdoor Grill
- Private Mailbox
Schools
- Pinecrest Elementary School
- Turkey Creek Middle School
- Durant High School
Farming
- Barn
- Barn Office
Utilities
- Central Heating and Cooling System
- Thermostat
- Propane
- Well
- Septic Tank
- High Speed Internet
- Phone Available
- Cable TV Available
Additional Features
- Guest House
- Zoned For Horses
Community Details
- No Home Owners Association
- Mannhurst Oak Manors Subdivision
Listing and Financial Details
- Visit Down Payment Resource Website
- Legal Lot and Block A / 2
- Assessor Parcel Number U-06-31-22-78T-000000-A0000.0
Map
Home Values in the Area
Average Home Value in this Area
Tax History
| Year | Tax Paid | Tax Assessment Tax Assessment Total Assessment is a certain percentage of the fair market value that is determined by local assessors to be the total taxable value of land and additions on the property. | Land | Improvement |
|---|---|---|---|---|
| 2024 | $20,129 | $1,125,886 | $185,808 | $940,078 |
| 2023 | $19,081 | $1,064,437 | $167,227 | $897,210 |
| 2022 | $17,870 | $993,536 | $146,324 | $847,212 |
| 2021 | $8,412 | $485,443 | $0 | $0 |
| 2020 | $7,373 | $427,883 | $0 | $0 |
| 2019 | $7,215 | $418,263 | $0 | $0 |
| 2018 | $7,112 | $410,464 | $0 | $0 |
| 2017 | $7,030 | $575,773 | $0 | $0 |
| 2016 | $6,989 | $393,753 | $0 | $0 |
| 2015 | $7,070 | $391,016 | $0 | $0 |
| 2014 | -- | $387,913 | $0 | $0 |
| 2013 | -- | $382,180 | $0 | $0 |
Property History
| Date | Event | Price | List to Sale | Price per Sq Ft | Prior Sale |
|---|---|---|---|---|---|
| 11/13/2025 11/13/25 | Price Changed | $1,395,000 | -0.4% | $298 / Sq Ft | |
| 08/14/2025 08/14/25 | Price Changed | $1,400,000 | -6.7% | $300 / Sq Ft | |
| 08/07/2025 08/07/25 | Price Changed | $1,499,900 | -3.2% | $321 / Sq Ft | |
| 07/19/2025 07/19/25 | Price Changed | $1,550,000 | -8.8% | $332 / Sq Ft | |
| 07/15/2025 07/15/25 | Price Changed | $1,699,900 | -2.8% | $364 / Sq Ft | |
| 06/19/2025 06/19/25 | Price Changed | $1,749,500 | -2.8% | $374 / Sq Ft | |
| 05/15/2025 05/15/25 | Price Changed | $1,799,000 | -2.7% | $385 / Sq Ft | |
| 02/28/2025 02/28/25 | Price Changed | $1,849,500 | -0.4% | $396 / Sq Ft | |
| 01/14/2025 01/14/25 | Price Changed | $1,857,000 | -2.1% | $397 / Sq Ft | |
| 01/08/2025 01/08/25 | Price Changed | $1,897,000 | -2.6% | $406 / Sq Ft | |
| 01/04/2025 01/04/25 | Price Changed | $1,947,000 | -2.5% | $417 / Sq Ft | |
| 12/31/2024 12/31/24 | Price Changed | $1,997,000 | -2.4% | $427 / Sq Ft | |
| 12/26/2024 12/26/24 | Price Changed | $2,047,000 | -2.4% | $438 / Sq Ft | |
| 12/22/2024 12/22/24 | Price Changed | $2,097,000 | -2.3% | $449 / Sq Ft | |
| 12/18/2024 12/18/24 | Price Changed | $2,147,000 | -2.3% | $459 / Sq Ft | |
| 12/12/2024 12/12/24 | Price Changed | $2,197,000 | -2.2% | $470 / Sq Ft | |
| 12/09/2024 12/09/24 | Price Changed | $2,247,000 | -2.2% | $481 / Sq Ft | |
| 12/04/2024 12/04/24 | Price Changed | $2,297,000 | -2.1% | $491 / Sq Ft | |
| 11/30/2024 11/30/24 | Price Changed | $2,347,000 | -2.1% | $502 / Sq Ft | |
| 11/25/2024 11/25/24 | Price Changed | $2,397,000 | -2.0% | $513 / Sq Ft | |
| 11/20/2024 11/20/24 | Price Changed | $2,447,000 | -2.0% | $524 / Sq Ft | |
| 11/15/2024 11/15/24 | For Sale | $2,497,000 | +134.5% | $534 / Sq Ft | |
| 02/04/2021 02/04/21 | Sold | $1,065,000 | 0.0% | $220 / Sq Ft | View Prior Sale |
| 12/24/2020 12/24/20 | Pending | -- | -- | -- | |
| 11/05/2020 11/05/20 | Price Changed | $1,065,000 | -0.9% | $220 / Sq Ft | |
| 08/18/2020 08/18/20 | For Sale | $1,075,000 | -- | $222 / Sq Ft |
Purchase History
| Date | Type | Sale Price | Title Company |
|---|---|---|---|
| Warranty Deed | $1,065,000 | Hillsborough Title | |
| Warranty Deed | $108,500 | -- |
Source: Stellar MLS
MLS Number: TB8321579
APN: U-06-31-22-78T-000000-A0000.0
- 419 Jameson Rd
- 205 Wendel Ave
- 216 Corbett Rd
- 439 Corbett Rd
- 11416 Brahman Rd
- 10910 Brooksnest Ct
- 420 Hawk Talon Dr
- 10820 S County Road 39
- 19017 Red Bird Ln
- 11110 Walter Hunter Rd
- 18803 Dorman Rd
- 2452 Welcome Rd
- 15222 Lost Lake Ln
- 1727 Alafia Trail Dr
- 18113 672 Hwy
- 2802 Leaning Oak Ln
- 2806 Leaning Oak Ln
- Key Largo Plan at Creek Ridge Preserve - Artisan Series
- Madeira III Plan at Creek Ridge Preserve - Artisan Series
- Key West I Plan at Creek Ridge Preserve - Artisan Series
- 6160 Kiteridge Dr
- 6154 Kiteridge Dr
- 17718 Bright Wheat Dr
- 17011 Falconridge Rd
- 10017 Meadowrun Dr
- 18927 Boyette Rd
- 11403 Thames Fare Way
- 6509 Bridgecrest Dr
- 6226 Bridgevista Dr
- 5738 Kingletsound Place
- 6309 Bridgevista Dr
- 16517 Kingletridge Ave
- 16238 Bridgewalk Dr
- 16113 Bridgecrossing Dr
- 5949 Beaconpark St
- 5916 Beaconpark St
- 6130 Whimbrelwood Dr
- 10104 Loetscher Ln
- 12755 Canter Call Rd
- 5917 Grand Loneoak Ln
