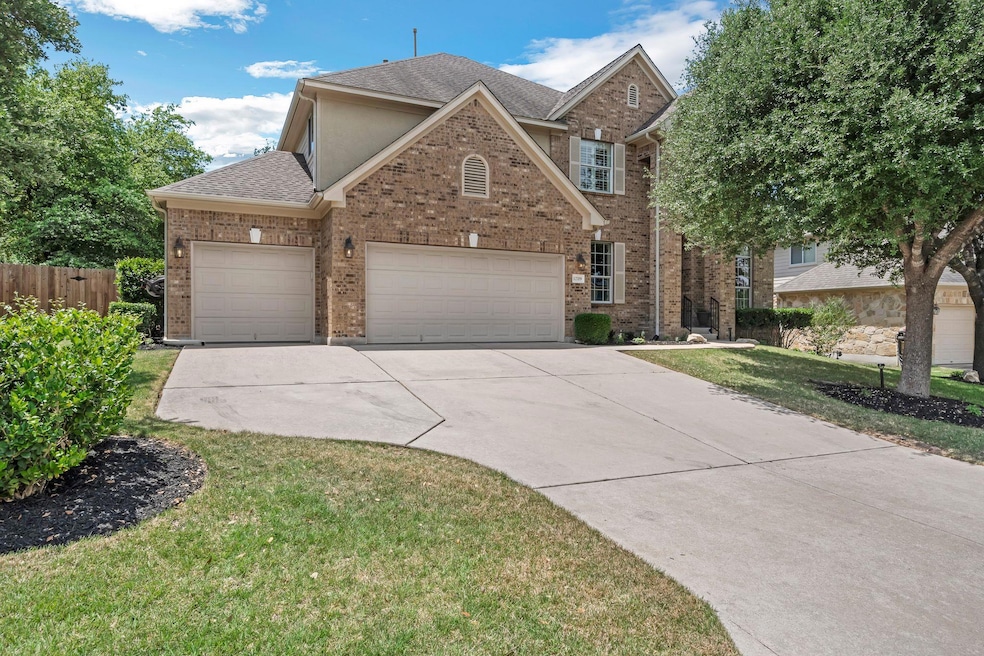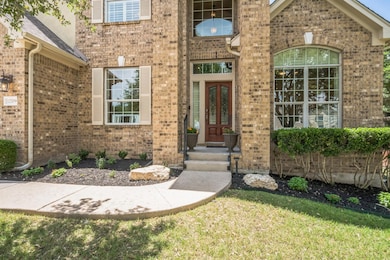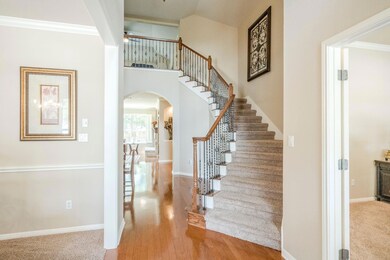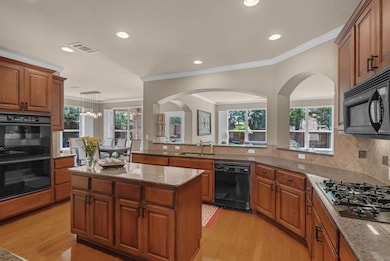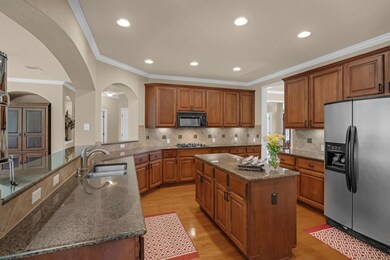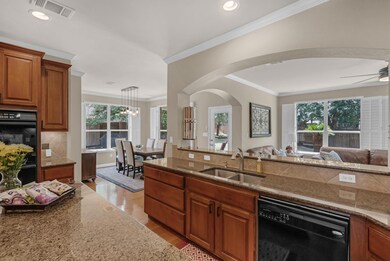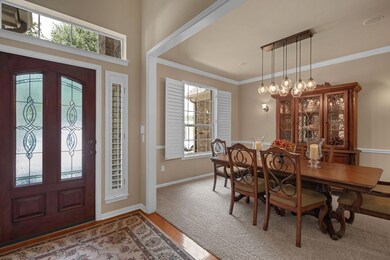
12709 Pinto Chase Ct Austin, TX 78732
Steiner Ranch NeighborhoodEstimated payment $7,314/month
Highlights
- View of Trees or Woods
- Open Floorplan
- Community Lake
- Laura Welch Bush Elementary School Rated A
- Mature Trees
- Vaulted Ceiling
About This Home
Welcome to your dream home on a quiet cul-de-sac in highly sought-after Steiner Ranch. Located just steps from Laura Bush Elementary and Canyon Ridge Middle School—no need to cross Quinlan or drive on rainy days - this expansive Salado floor plan offers 5 bedrooms, 4 full bathrooms, huge walk-in closets, linen closets in every bathroom, and sits on a generous 0.27-acre lot. Enjoy a grand entry, crown molding, and wood floors throughout most of the main level. The large kitchen features an island, double oven, and eat-in dining space, plus there’s a formal dining room and a designated office. A full bedroom and bathroom downstairs offer flexibility for guests or multigenerational living. Upstairs, you’ll find a spacious game/media room, oversized walk-in closets in every bedroom, and a luxurious primary suite with separate his-and-her closets. The remodeled primary bath includes travertine finishes, an oversized shower with spa sprayers, and thoughtful touches like a linen closet and medicine cabinets. The secondary bath is perfect for kids with a double vanity and dual medicine cabinets. Step outside to your private backyard oasis, complete with a large stone patio, gas line for BBQ, and plenty of space to play. There’s a gravel pad ready for your dream playscape, a large shed, and a full grass yard for endless outdoor fun. Just a short walk to Towne Square where you’ll find a park, tennis courts, pool and is the hub for where most of Steiner Ranch’s amazing kid’s activities take place! This home combines location, functionality, and comfort in one exceptional package. Additional highlights include: Recently replaced roof, A/C units, water heaters ~ 3-car garage with workbench and built-in cabinets ~ Full laundry room with sink and storage ~ Wood shutters on all windows ~ Fresh interior paint and updated carpet ~ New reinforced fencing with metal poles for long-term durability.
Last Listed By
Todd Hower Realty LLC Brokerage Phone: (512) 636-3970 License #0545216 Listed on: 06/04/2025
Home Details
Home Type
- Single Family
Est. Annual Taxes
- $24,910
Year Built
- Built in 2005
Lot Details
- 0.27 Acre Lot
- Cul-De-Sac
- North Facing Home
- Gated Home
- Wood Fence
- Landscaped
- Native Plants
- Level Lot
- Sprinkler System
- Mature Trees
- Wooded Lot
- Back Yard Fenced and Front Yard
HOA Fees
- $64 Monthly HOA Fees
Parking
- 3 Car Attached Garage
- Inside Entrance
- Lighted Parking
- Front Facing Garage
- Multiple Garage Doors
- Garage Door Opener
- Driveway
Property Views
- Woods
- Neighborhood
Home Design
- Brick Exterior Construction
- Slab Foundation
- Shingle Roof
- Composition Roof
- Masonry Siding
- Cement Siding
- HardiePlank Type
Interior Spaces
- 3,676 Sq Ft Home
- 2-Story Property
- Open Floorplan
- Crown Molding
- Vaulted Ceiling
- Ceiling Fan
- Recessed Lighting
- Wood Burning Fireplace
- Stone Fireplace
- Fireplace Features Masonry
- Gas Fireplace
- Double Pane Windows
- Vinyl Clad Windows
- Shutters
- Window Screens
- Entrance Foyer
- Family Room with Fireplace
- Multiple Living Areas
- Dining Area
- Storage Room
- Fire and Smoke Detector
Kitchen
- Open to Family Room
- Breakfast Bar
- Double Oven
- Gas Oven
- Gas Cooktop
- Microwave
- Plumbed For Ice Maker
- Dishwasher
- Kitchen Island
- Granite Countertops
- Corian Countertops
- Disposal
Flooring
- Wood
- Carpet
- Tile
Bedrooms and Bathrooms
- 5 Bedrooms | 1 Main Level Bedroom
- Walk-In Closet
- 4 Full Bathrooms
- Double Vanity
- Hydromassage or Jetted Bathtub
- Separate Shower
Outdoor Features
- Covered patio or porch
- Exterior Lighting
Schools
- Laura Welch Bush Elementary School
- Canyon Ridge Middle School
- Vandegrift High School
Utilities
- Central Heating and Cooling System
- Heating System Uses Natural Gas
- Underground Utilities
- Natural Gas Connected
- ENERGY STAR Qualified Water Heater
- Phone Available
Listing and Financial Details
- Assessor Parcel Number 01415005090000
- Tax Block C
Community Details
Overview
- Association fees include common area maintenance
- Steiner Ranch HOA
- Steiner Ranch Subdivision
- Community Lake
Amenities
- Picnic Area
- Common Area
- Community Mailbox
Recreation
- Tennis Courts
- Sport Court
- Community Playground
- Community Pool
- Park
- Dog Park
- Trails
Map
Home Values in the Area
Average Home Value in this Area
Tax History
| Year | Tax Paid | Tax Assessment Tax Assessment Total Assessment is a certain percentage of the fair market value that is determined by local assessors to be the total taxable value of land and additions on the property. | Land | Improvement |
|---|---|---|---|---|
| 2023 | $12,716 | $682,803 | $0 | $0 |
| 2022 | $13,159 | $620,730 | $0 | $0 |
| 2021 | $13,869 | $564,300 | $105,000 | $527,076 |
| 2020 | $12,651 | $513,000 | $105,000 | $408,000 |
| 2018 | $5,344 | $515,941 | $105,000 | $410,941 |
| 2017 | $5,261 | $498,079 | $105,000 | $393,079 |
| 2016 | $12,041 | $468,849 | $105,000 | $363,849 |
| 2015 | $11,442 | $471,366 | $110,250 | $361,116 |
| 2014 | $11,442 | $440,101 | $110,250 | $329,851 |
Property History
| Date | Event | Price | Change | Sq Ft Price |
|---|---|---|---|---|
| 06/04/2025 06/04/25 | For Sale | $975,000 | -- | $265 / Sq Ft |
Purchase History
| Date | Type | Sale Price | Title Company |
|---|---|---|---|
| Warranty Deed | -- | Chicago Title Insurance Comp |
Mortgage History
| Date | Status | Loan Amount | Loan Type |
|---|---|---|---|
| Open | $227,000 | New Conventional | |
| Closed | $260,000 | Fannie Mae Freddie Mac |
Similar Homes in Austin, TX
Source: Unlock MLS (Austin Board of REALTORS®)
MLS Number: 8460988
APN: 565113
- 2501 Shire Ridge Dr
- 12904 Bloomfield Hills Ln
- 12609 Lee Park Ln
- 2911 Lantana Ridge Dr
- 2621 Golden Gate Park
- 2617 Golden Gate Park
- 13229 Country Trails Ln
- 3012 Centennial Olympic Park
- 2909 Centennial Olympic Park
- 2601 N Quinlan Park Rd Unit 508
- 2601 N Quinlan Park Rd Unit 204
- 13304 Bright Sky Overlook
- 13508 Country Trails Ln
- 3109 Brigham Ct
- 13300 Country Lake Dr
- 3109 Wild Rock Cove
- 13312 Country Lake Dr
- 3313 Oxsheer Dr
- 12920 Little Dipper Path
- 1905 Big Horn Dr
