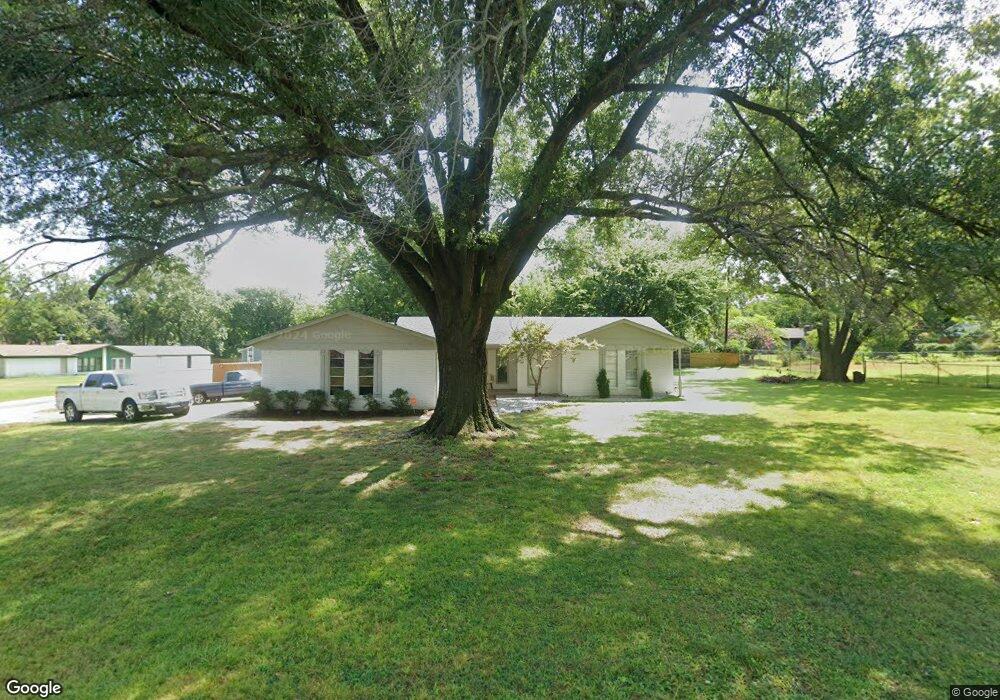12709 S 123rd Ave E Broken Arrow, OK 74011
Haikey Creek NeighborhoodEstimated Value: $235,000 - $247,000
Studio
2
Baths
1,320
Sq Ft
$183/Sq Ft
Est. Value
About This Home
This home is located at 12709 S 123rd Ave E, Broken Arrow, OK 74011 and is currently estimated at $241,176, approximately $182 per square foot. 12709 S 123rd Ave E is a home located in Tulsa County with nearby schools including Bixby East Elementary, Bixby Middle School, and Bixby High School.
Ownership History
Date
Name
Owned For
Owner Type
Purchase Details
Closed on
Apr 23, 2024
Sold by
Green Terri Lynn and Guthrie Terri Lynn
Bought by
Meza Monica Gomez
Current Estimated Value
Home Financials for this Owner
Home Financials are based on the most recent Mortgage that was taken out on this home.
Original Mortgage
$229,890
Outstanding Balance
$226,029
Interest Rate
6.88%
Mortgage Type
New Conventional
Estimated Equity
$15,147
Purchase Details
Closed on
Nov 6, 2020
Sold by
Yum Yae Sik and Kim Hayoung
Bought by
Green Terri Lynn
Home Financials for this Owner
Home Financials are based on the most recent Mortgage that was taken out on this home.
Original Mortgage
$147,250
Interest Rate
2.9%
Mortgage Type
New Conventional
Purchase Details
Closed on
May 5, 2017
Sold by
Weidmann Andrea G and Weidmann Christopher H
Bought by
Yum Tae Sik and Lim Hayoung
Home Financials for this Owner
Home Financials are based on the most recent Mortgage that was taken out on this home.
Original Mortgage
$102,675
Interest Rate
4.1%
Mortgage Type
New Conventional
Purchase Details
Closed on
May 23, 2008
Sold by
Hobbs Sue Ann
Bought by
Hobbs Sue Ann and Sue Ann Hobbs Trust
Create a Home Valuation Report for This Property
The Home Valuation Report is an in-depth analysis detailing your home's value as well as a comparison with similar homes in the area
Home Values in the Area
Average Home Value in this Area
Purchase History
| Date | Buyer | Sale Price | Title Company |
|---|---|---|---|
| Meza Monica Gomez | $237,000 | Old Republic National Title In | |
| Green Terri Lynn | $155,000 | Firstitle & Abstract Service | |
| Yum Tae Sik | $137,000 | Executives Title | |
| Hobbs Sue Ann | -- | None Available |
Source: Public Records
Mortgage History
| Date | Status | Borrower | Loan Amount |
|---|---|---|---|
| Open | Meza Monica Gomez | $229,890 | |
| Previous Owner | Green Terri Lynn | $147,250 | |
| Previous Owner | Yum Tae Sik | $102,675 |
Source: Public Records
Tax History
| Year | Tax Paid | Tax Assessment Tax Assessment Total Assessment is a certain percentage of the fair market value that is determined by local assessors to be the total taxable value of land and additions on the property. | Land | Improvement |
|---|---|---|---|---|
| 2025 | $2,936 | $25,113 | $3,020 | $22,093 |
| 2024 | $2,114 | $18,797 | $2,388 | $16,409 |
| 2023 | $2,114 | $17,902 | $2,484 | $15,418 |
| 2022 | $2,028 | $17,050 | $3,020 | $14,030 |
| 2021 | $2,021 | $17,050 | $3,020 | $14,030 |
| 2020 | $1,793 | $15,070 | $3,020 | $12,050 |
| 2019 | $1,802 | $15,070 | $3,020 | $12,050 |
| 2018 | $1,794 | $15,070 | $3,020 | $12,050 |
| 2017 | $1,615 | $13,750 | $3,020 | $10,730 |
| 2016 | $1,621 | $13,750 | $3,020 | $10,730 |
| 2015 | $1,527 | $13,750 | $3,020 | $10,730 |
| 2014 | $1,118 | $11,439 | $3,020 | $8,419 |
Source: Public Records
Map
Nearby Homes
- 12764 S 123rd East Ave
- 12738 S 121st East Ave
- 12122 E 126th St S
- 18601 E 126th St S
- 12910 S 123rd East Ave
- 4018 W Baton Rouge St
- 4010 W Baton Rouge St
- 7119 S Tamarack Ave
- 12663 E 128th St S
- 12722 E 128th St S
- 12664 E 129th St S
- 4020 W Yuma St
- 4012 W Winston St
- 0 E 132nd Place S
- 4505 W Van Buren St
- 7416 S Laurel Ave
- 4414 W Van Buren St
- 4406 W Van Buren St
- 4506 W Van Buren St
- 2810 W Tucson Ct
- 12709 S 123rd East Ave
- 12334 E 127th St S
- 12719 S 123rd East Ave
- 12301 E 127th St S
- 12710 S 123rd East Ave
- 12722 S 124th East Ave
- 12345 E 127th St S
- 12720 S 123rd East Ave
- 12215 E 127th St S
- 12731 S 123rd East Ave
- 12314 E 126th Place S
- 12707 S 124th Ave E
- 12715 S 122nd East Ave
- 12730 S 124th East Ave
- 12727 S 122nd East Ave
- 12730 S 123rd East Ave
- 12707 S 124th East Ave
- 12326 E 126th Place S
- 12717 S 124th East Ave
- 12634 S 123rd East Ave
Your Personal Tour Guide
Ask me questions while you tour the home.
