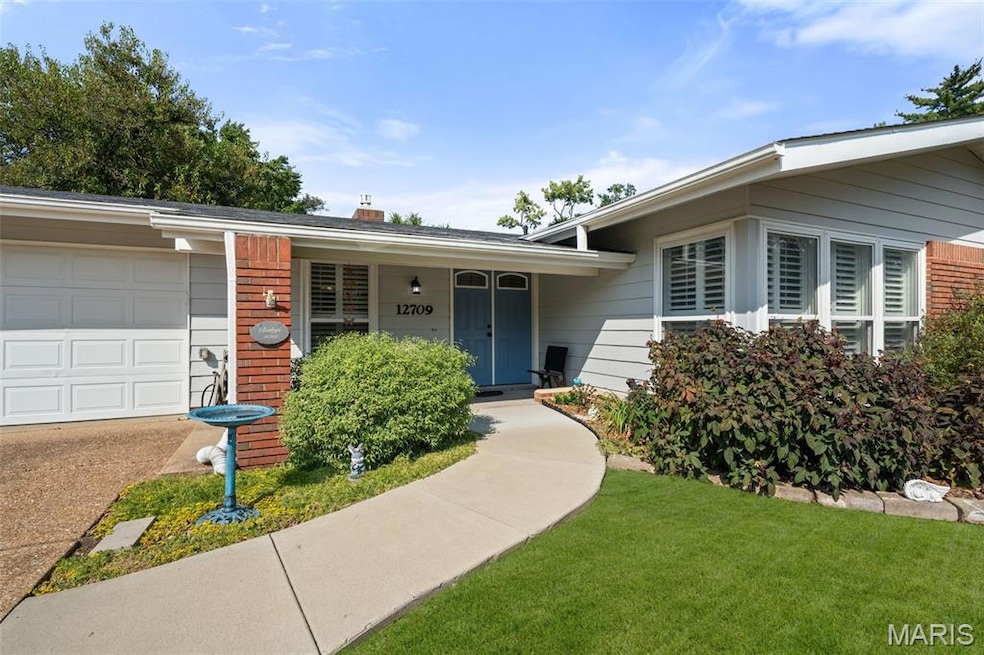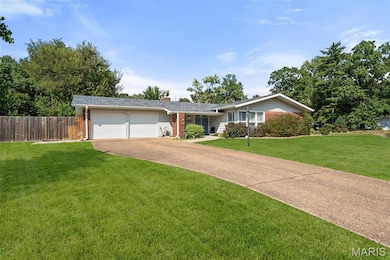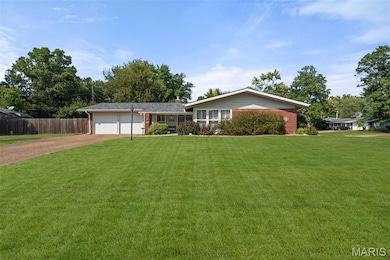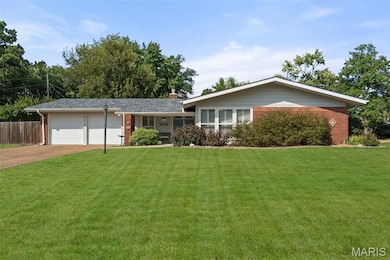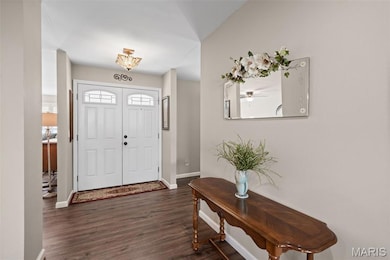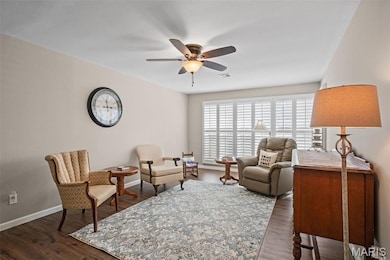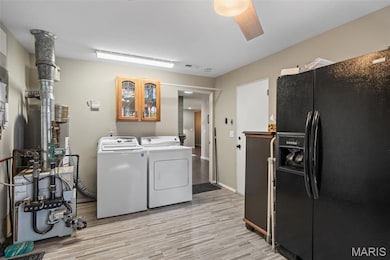12709 Westport Dr Saint Louis, MO 63146
Estimated payment $2,301/month
Highlights
- Very Popular Property
- Clubhouse
- Corner Lot
- Parkway Northeast Middle School Rated A-
- Ranch Style House
- No HOA
About This Home
You will love this updated, meticulously well-cared for, 4 bed, 2 full bath home on a a cul de sac, ALMOST EVERYTHING IS NEW! Over 2,000 sf of living space, a laundry room and 2 car attached garage, sitting on almost half acre lot. Updated kitchen with new cabinets with quartz counter top. Stainless steel appliances. Master suite with updated full bathroom, along with 3 other bedrooms & gorgeous updated bathroom. Newer heating and cooling units and an added bonus of radiant heat underneath the whole house. Roof is only 2 years old. Updated thermal efficient tilt-in windows. There is a newer gas FP and a custom retractable awning over rear patio. Engineered life proof laminate flooring throughout the home with carpeting in all bedrooms. Beautiful custom plantation shutters on most windows bring added charm. A large fenced in backyard with a poured concrete patio is great for entertaining! Community has a nice pool and clubhouse. Located on a quiet street & conveniently close to highways, shopping and restaurants. Minutes of walk from Parkway North High.
Home Details
Home Type
- Single Family
Est. Annual Taxes
- $4,200
Year Built
- Built in 1963 | Remodeled
Lot Details
- 0.4 Acre Lot
- Corner Lot
- Level Lot
- Back Yard
Parking
- 2 Car Attached Garage
Home Design
- Ranch Style House
- Brick Exterior Construction
- Slab Foundation
- Architectural Shingle Roof
- Vinyl Siding
Interior Spaces
- 2,044 Sq Ft Home
- Ceiling Fan
- Gas Log Fireplace
- Plantation Shutters
- Family Room
- Living Room
- Dining Room
- ENERGY STAR Qualified Appliances
Flooring
- Carpet
- Ceramic Tile
- Luxury Vinyl Plank Tile
- Luxury Vinyl Tile
Bedrooms and Bathrooms
- 4 Bedrooms
- 2 Full Bathrooms
Laundry
- Laundry Room
- Laundry on main level
Schools
- Ross Elem. Elementary School
- Northeast Middle School
- Parkway North High School
Utilities
- Central Air
- Cable TV Available
Listing and Financial Details
- Assessor Parcel Number 15P-32-0075
Community Details
Recreation
- Community Playground
- Community Pool
Additional Features
- No Home Owners Association
- Clubhouse
Map
Home Values in the Area
Average Home Value in this Area
Tax History
| Year | Tax Paid | Tax Assessment Tax Assessment Total Assessment is a certain percentage of the fair market value that is determined by local assessors to be the total taxable value of land and additions on the property. | Land | Improvement |
|---|---|---|---|---|
| 2025 | $4,200 | $68,500 | $18,050 | $50,450 |
| 2024 | $4,200 | $59,520 | $13,030 | $46,490 |
| 2023 | $4,200 | $59,520 | $13,030 | $46,490 |
| 2022 | $4,174 | $54,570 | $16,040 | $38,530 |
| 2021 | $4,146 | $54,570 | $16,040 | $38,530 |
| 2020 | $3,174 | $39,630 | $15,520 | $24,110 |
| 2019 | $3,127 | $39,630 | $15,520 | $24,110 |
| 2018 | $3,012 | $35,050 | $12,860 | $22,190 |
| 2017 | $2,992 | $35,050 | $12,860 | $22,190 |
| 2016 | $2,675 | $29,670 | $9,800 | $19,870 |
| 2015 | $2,779 | $29,670 | $9,800 | $19,870 |
| 2014 | $3,035 | $34,470 | $11,480 | $22,990 |
Property History
| Date | Event | Price | List to Sale | Price per Sq Ft | Prior Sale |
|---|---|---|---|---|---|
| 11/10/2025 11/10/25 | For Sale | $370,000 | +23.4% | $181 / Sq Ft | |
| 02/25/2021 02/25/21 | Sold | -- | -- | -- | View Prior Sale |
| 01/21/2021 01/21/21 | Pending | -- | -- | -- | |
| 01/19/2021 01/19/21 | For Sale | $299,900 | -- | $147 / Sq Ft |
Purchase History
| Date | Type | Sale Price | Title Company |
|---|---|---|---|
| Warranty Deed | $307,000 | Investors Title Co Clayton | |
| Warranty Deed | -- | Investors Title | |
| Deed | -- | Investors Title | |
| Warranty Deed | $205,000 | Freedom Title Llc St Louis | |
| Warranty Deed | $180,000 | Freedom Title Llc St Louis | |
| Warranty Deed | -- | Freedom Title | |
| Deed | -- | Freedom Title | |
| Warranty Deed | $134,900 | -- |
Mortgage History
| Date | Status | Loan Amount | Loan Type |
|---|---|---|---|
| Previous Owner | $107,900 | No Value Available |
Source: MARIS MLS
MLS Number: MIS25059904
APN: 15P-32-0075
- 12725 Westport Dr
- 12558 Westport Dr
- 12558 Pepperwood Dr
- 1702 Pensacola Dr
- 1834 Chelmsford Ct
- 1935 Marine Terrace Dr Unit D
- 12929 Ballantine Ct
- 1529 Tryon Dr
- 1948 Marine Terrace Dr Unit A
- 1960 Marine Terrace Dr Unit H
- 1960 Marine Terrace Dr Unit K
- 12516 Starspur Ln
- 12910 Autumn View Dr
- 1444 Nancy Lee Dr
- 12924 Autumn View Dr
- 12812 Portulaca Dr Unit K
- 12929 Portulaca Dr Unit 310
- 12842 Portulaca Dr Unit A
- 12842 Portulaca Dr Unit J
- 1201 Ross Ave
- 1653 Pepperwood Dr
- 2037 Chablis Dr
- 1951 Oberlin Dr
- 12545 Markaire Dr
- 1895 Boulder Springs Dr
- 2100 E Aventura Way
- 12803 Glenbernie Ln
- 12401-12501 Boulder Springs Pkwy
- 2207 Summerhouse Dr
- 2035 Clermont Crossing Dr
- 12842 Portulaca Dr Unit K
- 2025 Maryland Oaks Cir
- 12430 Whisper Hollow Dr
- 1855 Craigshire Rd
- 12901 Fernway Ln
- 12313 Tempo Dr
- 12161 Lackland Rd
- 1003 Mariners Point Dr
- 1215 Dawn Valley Dr
- 50 W Port Plaza Dr
