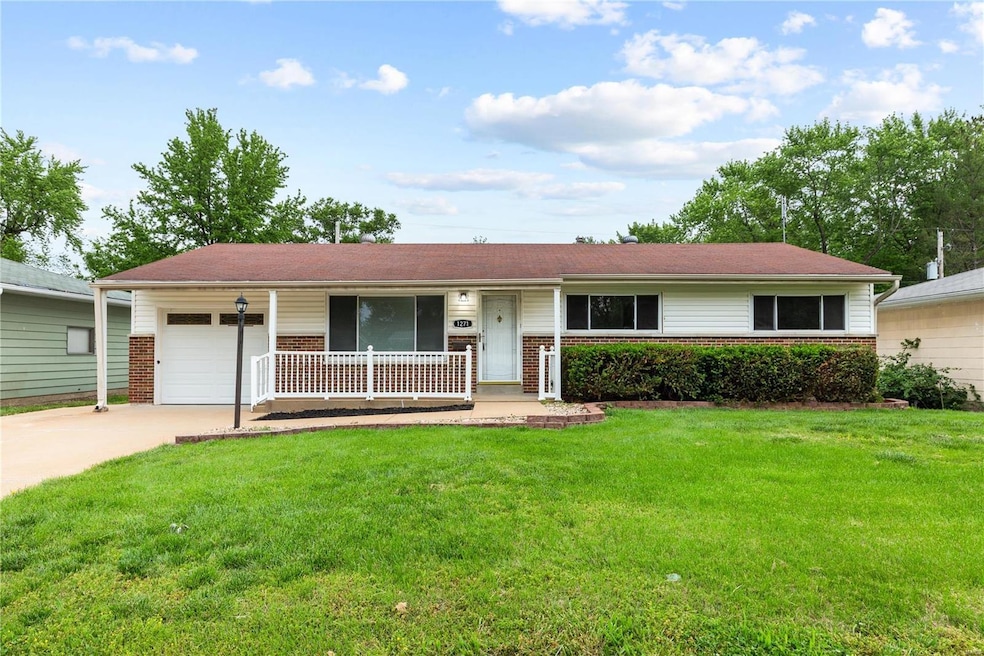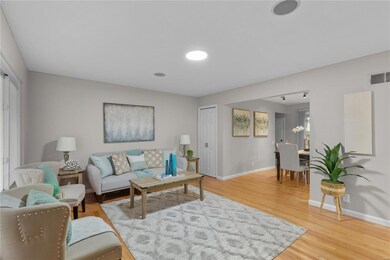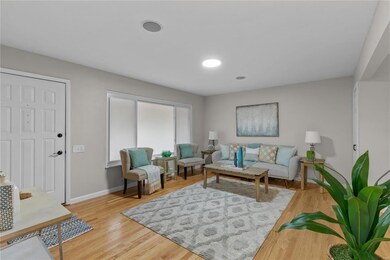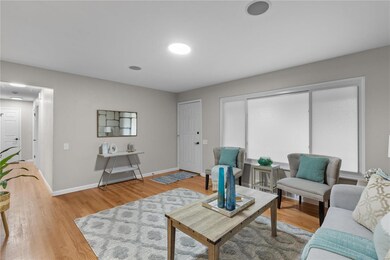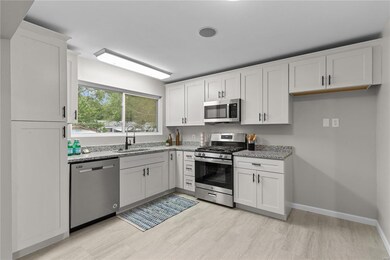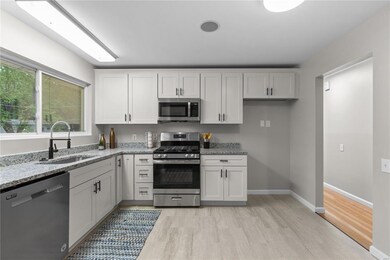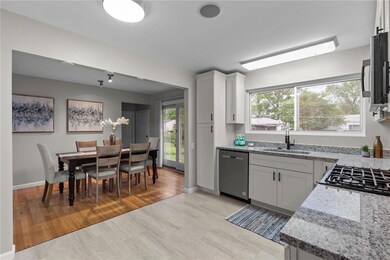
1271 Aspen Dr Florissant, MO 63031
Estimated Value: $180,000 - $234,000
Highlights
- Traditional Architecture
- 1 Car Attached Garage
- 1-Story Property
- Wood Flooring
- Shed
- Forced Air Heating System
About This Home
As of June 2024Outstanding rehab just completed with TONS of upgrades and premium features throughout! This 3 bed, 3 bath home boasts over 2,000 square feet of finished living space! Kitchen features brand new cabinets, flooring, updated plumbing and electric, new stainless stove and microwave and new pantry! Primary bedroom suite boasts updated half bath with new flooring, vanity and toilet! Two additional main floor bedrooms with updated hall bath including new vanity, toilet and flooring! Hardwood floors have been professionally refinished and run throughout family room, dining, hall, and all three bedrooms! Lower level boasts TONS of additional finished living space! Large rec room, wet bar, all new carpeting in basement! Updated lower level half bath with new vanity, toilet and flooring! Additional features include freshly painted throughout, updated landscaping, new door handles, hinges, and cabinet hardware, panel doors, some new light fixtures, updated plumbing and electric and so much more!
Last Agent to Sell the Property
Premier Real Estate Group License #2004031059 Listed on: 05/09/2024
Home Details
Home Type
- Single Family
Est. Annual Taxes
- $2,551
Year Built
- Built in 1958
Lot Details
- 7,540 Sq Ft Lot
- Fenced
- Level Lot
Parking
- 1 Car Attached Garage
- Driveway
- Off-Street Parking
Home Design
- Traditional Architecture
- Frame Construction
- Vinyl Siding
Interior Spaces
- 1-Story Property
- Insulated Windows
- Six Panel Doors
- Wood Flooring
Kitchen
- Microwave
- Dishwasher
- Disposal
Bedrooms and Bathrooms
- 3 Bedrooms
Partially Finished Basement
- Basement Fills Entire Space Under The House
- Finished Basement Bathroom
Schools
- Mccurdy Elem. Elementary School
- Northwest Middle School
- Hazelwood West High School
Additional Features
- Shed
- Forced Air Heating System
Community Details
- Recreational Area
Listing and Financial Details
- Assessor Parcel Number 07K-63-0075
Ownership History
Purchase Details
Home Financials for this Owner
Home Financials are based on the most recent Mortgage that was taken out on this home.Purchase Details
Home Financials for this Owner
Home Financials are based on the most recent Mortgage that was taken out on this home.Purchase Details
Home Financials for this Owner
Home Financials are based on the most recent Mortgage that was taken out on this home.Purchase Details
Similar Homes in Florissant, MO
Home Values in the Area
Average Home Value in this Area
Purchase History
| Date | Buyer | Sale Price | Title Company |
|---|---|---|---|
| Hyche Kendra | -- | Title Partners | |
| Fast Lane Realty Partners Llc | -- | Title Partners | |
| Muhm Jason Y | $116,000 | -- | |
| Rothermich Louise E | -- | -- |
Mortgage History
| Date | Status | Borrower | Loan Amount |
|---|---|---|---|
| Open | Hyche Kendra | $216,015 | |
| Previous Owner | Fast Lane Realty Partners Llc | $145,000 | |
| Previous Owner | Jason Jason Y | $16,500 | |
| Previous Owner | Muhm Jason Y | $118,290 | |
| Previous Owner | Muhm Jason Y | $98,600 |
Property History
| Date | Event | Price | Change | Sq Ft Price |
|---|---|---|---|---|
| 06/07/2024 06/07/24 | Sold | -- | -- | -- |
| 05/13/2024 05/13/24 | Pending | -- | -- | -- |
| 05/09/2024 05/09/24 | For Sale | $199,900 | -- | $97 / Sq Ft |
Tax History Compared to Growth
Tax History
| Year | Tax Paid | Tax Assessment Tax Assessment Total Assessment is a certain percentage of the fair market value that is determined by local assessors to be the total taxable value of land and additions on the property. | Land | Improvement |
|---|---|---|---|---|
| 2023 | $2,551 | $28,560 | $3,100 | $25,460 |
| 2022 | $2,251 | $22,440 | $3,570 | $18,870 |
| 2021 | $2,193 | $22,440 | $3,570 | $18,870 |
| 2020 | $2,084 | $20,050 | $3,100 | $16,950 |
| 2019 | $2,053 | $20,050 | $3,100 | $16,950 |
| 2018 | $1,767 | $15,840 | $2,810 | $13,030 |
| 2017 | $1,765 | $15,840 | $2,810 | $13,030 |
| 2016 | $1,732 | $15,330 | $2,430 | $12,900 |
| 2015 | $1,695 | $15,330 | $2,430 | $12,900 |
| 2014 | $1,582 | $14,730 | $2,470 | $12,260 |
Agents Affiliated with this Home
-
Brian Beldner

Seller's Agent in 2024
Brian Beldner
Premier Real Estate Group
6 in this area
98 Total Sales
-
Alexis Eldredge

Buyer's Agent in 2024
Alexis Eldredge
Ryse Realty Group
(636) 577-7727
7 in this area
47 Total Sales
Map
Source: MARIS MLS
MLS Number: MIS24027305
APN: 07K-63-0075
- 1155 Mullanphy Rd
- 1235 Flicker Dr
- 1480 Aspen Dr
- 1395 Bluebird Dr
- 1525 Aspen Dr
- 1520 Flicker Dr
- 890 Tyson Dr
- 17 Mary Ann Ct
- 915 Lindsay Ln
- 20 Hammes Dr
- 715 Tyson Dr
- 35 Florissant Park Dr
- 95 Florissant Park Dr
- 2126 Aristocrat Dr
- 1415 Madison Ln
- 60 La Venta Dr
- 90 La Sierra Dr
- 20 Cedar Park Dr
- 170 Ruth Dr
- 2186 Aristocrat Dr
- 1271 Aspen Dr
- 1281 Aspen Dr
- 1261 Aspen Dr
- 1270 Mullanphy Rd
- 1291 Aspen Dr
- 1241 Aspen Dr
- 1260 Mullanphy Rd
- 1280 Mullanphy Rd
- 1270 Aspen Dr
- 1240 Mullanphy Rd
- 1290 Mullanphy Rd
- 1280 Aspen Dr
- 1260 Aspen Dr
- 1301 Aspen Dr
- 1221 Aspen Dr
- 1290 Aspen Dr
- 1250 Aspen Dr
- 1300 Mullanphy Rd
- 1220 Mullanphy Rd
- 1311 Aspen Dr
