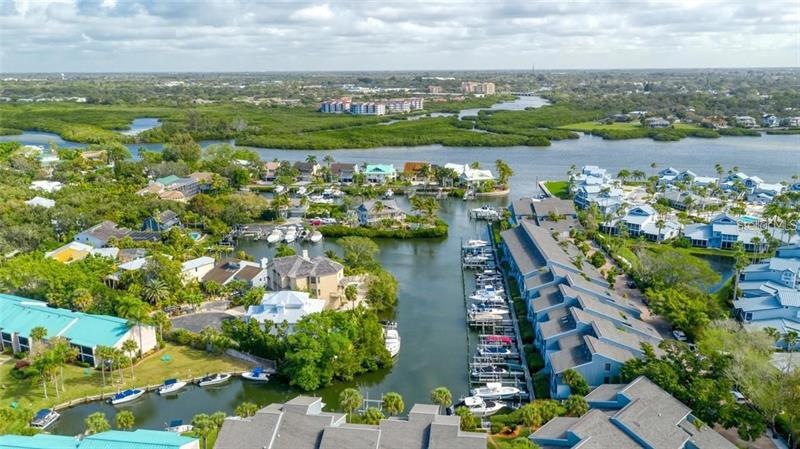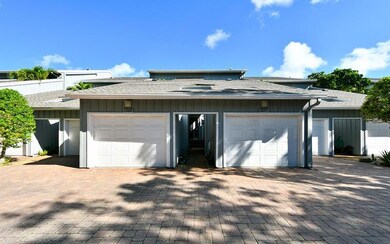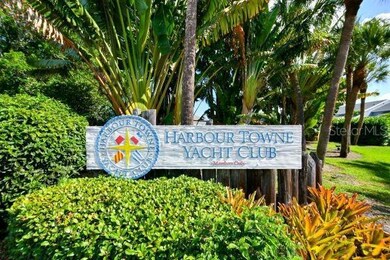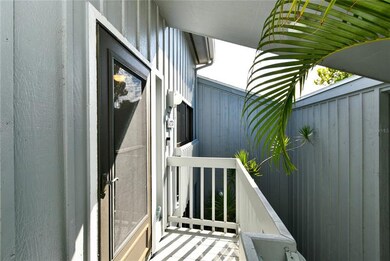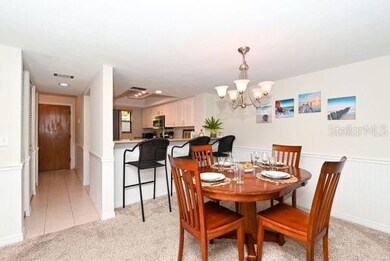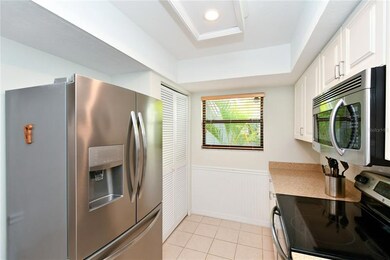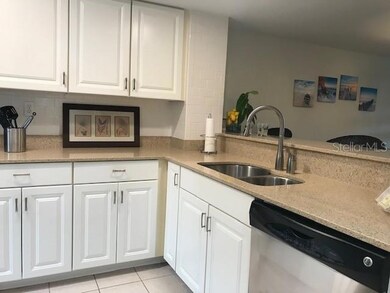
1271 Dockside Place Unit 215 Sarasota, FL 34242
Highlights
- 500 Feet of Waterfront
- Access To Intracoastal Waterway
- Fishing
- Phillippi Shores Elementary School Rated A
- Boat Slip Deeded
- Gated Community
About This Home
As of April 2025Waterfront 3/2 condo on Siesta Key! Love Boating? Love the Beach? This 3 bedroom, 2 bath second floor condo with a one car garage on Siesta Key will fulfill all your dreams! Spend the day on the famous Siesta Key Beach (across the street) and then take a sunset boat ride from your own boat slip! Or after a few sets of tennis on the private courts go lounge by the pool instead. This condo is being offered turnkey furnished and has an updated kitchen with granite countertops and stainless steel appliances. The master bedroom is large and has an ensuite bathroom with a double vanity and also has been updated. Travel upstairs to your roomy loft area/third bedroom overlooking the spacious downstairs area and water views. Attached to the loft is an oversized storage space that can easily double as a studio to inspire your creativity. The kitchen is open to the dining and living rooms. The lofted ceilings add a feeling of spaciousness and the water view from the screened lanai leads to total relaxation as you feel the cool breezes. The one car garage and the additional assigned parking space means room for your second car or parking for your guests! The boat slip is deeded with the property. Holds up to a 25 foot boat! No bridges to the Bay! A washer/dryer is inside the condo. Harbour Towne is a gated community of 50 waterfront units and the amenities include a heated pool, hot tub, tennis/pickle ball court, clubhouse and a covered picnic area with grills. The lively Siesta Key Village is near-by and downtown Sarasota with its many restaurants, plays and concerts is just 15 minutes away!
Last Agent to Sell the Property
BERKSHIRE HATHAWAY HOMESERVICE License #3103184 Listed on: 06/09/2022

Property Details
Home Type
- Condominium
Est. Annual Taxes
- $6,415
Year Built
- Built in 1982
Lot Details
- 500 Feet of Waterfront
- Property fronts a saltwater canal
- South Facing Home
- Irrigation
HOA Fees
- $820 Monthly HOA Fees
Parking
- 1 Car Garage
Home Design
- Turnkey
- Slab Foundation
- Wood Frame Construction
- Shingle Roof
- Wood Siding
- Block Exterior
Interior Spaces
- 1,737 Sq Ft Home
- 2-Story Property
- Cathedral Ceiling
- Ceiling Fan
- Blinds
- Drapes & Rods
- Sliding Doors
- Canal Views
Kitchen
- Range
- Recirculated Exhaust Fan
- Microwave
- Ice Maker
- Dishwasher
- Solid Surface Countertops
Flooring
- Carpet
- Ceramic Tile
Bedrooms and Bathrooms
- 3 Bedrooms
- Walk-In Closet
- 2 Full Bathrooms
Laundry
- Dryer
- Washer
Home Security
Outdoor Features
- Access To Intracoastal Waterway
- Sailboat Water Access
- Fishing Pier
- No Fixed Bridges
- Access to Saltwater Canal
- Dock has access to water
- Seawall
- Boat Slip Deeded
- Dock made with Composite Material
- Outdoor Grill
- Rain Gutters
Schools
- Phillippi Shores Elementary School
- Brookside Middle School
- Sarasota High School
Utilities
- Central Heating and Cooling System
- Thermostat
- Electric Water Heater
- High Speed Internet
- Cable TV Available
Listing and Financial Details
- Visit Down Payment Resource Website
- Tax Lot 215
- Assessor Parcel Number 0105048040
Community Details
Overview
- Association fees include cable TV, common area taxes, community pool, escrow reserves fund, fidelity bond, insurance, internet, maintenance structure, ground maintenance, pest control, pool maintenance, private road, trash
- Thomas Wisdom Association, Phone Number (941) 586-2959
- Harbour Towne Community
- Harbour Towne Subdivision
- The community has rules related to deed restrictions
- Rental Restrictions
Recreation
- Tennis Courts
- Community Pool
- Fishing
Pet Policy
- Pets up to 20 lbs
- 1 Pet Allowed
Security
- Gated Community
- Fire and Smoke Detector
Ownership History
Purchase Details
Home Financials for this Owner
Home Financials are based on the most recent Mortgage that was taken out on this home.Purchase Details
Home Financials for this Owner
Home Financials are based on the most recent Mortgage that was taken out on this home.Purchase Details
Home Financials for this Owner
Home Financials are based on the most recent Mortgage that was taken out on this home.Purchase Details
Home Financials for this Owner
Home Financials are based on the most recent Mortgage that was taken out on this home.Similar Homes in Sarasota, FL
Home Values in the Area
Average Home Value in this Area
Purchase History
| Date | Type | Sale Price | Title Company |
|---|---|---|---|
| Warranty Deed | $965,000 | None Listed On Document | |
| Warranty Deed | $850,000 | None Listed On Document | |
| Warranty Deed | $650,000 | Attorney | |
| Warranty Deed | $375,000 | None Available |
Mortgage History
| Date | Status | Loan Amount | Loan Type |
|---|---|---|---|
| Previous Owner | $415,000 | Commercial | |
| Previous Owner | $285,000 | New Conventional | |
| Previous Owner | $300,000 | Purchase Money Mortgage |
Property History
| Date | Event | Price | Change | Sq Ft Price |
|---|---|---|---|---|
| 04/04/2025 04/04/25 | Sold | $965,000 | -12.3% | $556 / Sq Ft |
| 01/08/2025 01/08/25 | Pending | -- | -- | -- |
| 07/26/2024 07/26/24 | For Sale | $1,100,000 | +29.4% | $633 / Sq Ft |
| 09/01/2022 09/01/22 | Sold | $850,000 | -2.9% | $489 / Sq Ft |
| 08/04/2022 08/04/22 | Pending | -- | -- | -- |
| 07/11/2022 07/11/22 | Price Changed | $875,000 | -5.4% | $504 / Sq Ft |
| 06/26/2022 06/26/22 | Price Changed | $925,000 | -5.5% | $533 / Sq Ft |
| 06/09/2022 06/09/22 | For Sale | $979,000 | +50.6% | $564 / Sq Ft |
| 05/14/2021 05/14/21 | Sold | $650,000 | -7.0% | $374 / Sq Ft |
| 03/26/2021 03/26/21 | Pending | -- | -- | -- |
| 03/15/2021 03/15/21 | For Sale | $699,000 | 0.0% | $402 / Sq Ft |
| 05/08/2020 05/08/20 | Rented | $2,500 | 0.0% | -- |
| 04/16/2020 04/16/20 | For Rent | $2,500 | -47.9% | -- |
| 02/01/2020 02/01/20 | Rented | $4,800 | 0.0% | -- |
| 01/20/2020 01/20/20 | For Rent | $4,800 | +140.0% | -- |
| 10/01/2019 10/01/19 | Rented | $2,000 | 0.0% | -- |
| 09/09/2019 09/09/19 | For Rent | $2,000 | 0.0% | -- |
| 07/05/2019 07/05/19 | Rented | $2,000 | 0.0% | -- |
| 06/03/2019 06/03/19 | Price Changed | $2,000 | -16.7% | $1 / Sq Ft |
| 05/07/2019 05/07/19 | Price Changed | $2,400 | -11.1% | $1 / Sq Ft |
| 04/25/2019 04/25/19 | For Rent | $2,700 | -- | -- |
Tax History Compared to Growth
Tax History
| Year | Tax Paid | Tax Assessment Tax Assessment Total Assessment is a certain percentage of the fair market value that is determined by local assessors to be the total taxable value of land and additions on the property. | Land | Improvement |
|---|---|---|---|---|
| 2024 | $9,418 | $715,500 | -- | $715,500 |
| 2023 | $9,418 | $752,700 | $0 | $752,700 |
| 2022 | $7,965 | $628,000 | $0 | $628,000 |
| 2021 | $6,415 | $488,900 | $0 | $488,900 |
| 2020 | $5,863 | $426,700 | $0 | $426,700 |
| 2019 | $6,027 | $444,100 | $0 | $444,100 |
| 2018 | $5,931 | $437,300 | $0 | $437,300 |
| 2017 | $6,370 | $464,300 | $0 | $464,300 |
| 2016 | $6,321 | $458,800 | $0 | $458,800 |
| 2015 | $6,219 | $453,300 | $0 | $453,300 |
| 2014 | $6,208 | $329,846 | $0 | $0 |
Agents Affiliated with this Home
-

Seller's Agent in 2025
Debra Forkan
COLDWELL BANKER REALTY
(941) 266-2313
19 Total Sales
-

Buyer's Agent in 2025
Peg Davant
PREMIER SOTHEBY'S INTERNATIONAL REALTY
(941) 356-4552
36 Total Sales
-

Seller's Agent in 2022
Steve Del Viscio
BERKSHIRE HATHAWAY HOMESERVICE
(941) 313-1314
20 Total Sales
-

Buyer's Agent in 2022
Kevin Tai
PREFERRED SHORE LLC
(941) 218-0111
186 Total Sales
-

Seller's Agent in 2021
David Broecker
PINPOINT REALTY GROUP LLC
(720) 878-2167
26 Total Sales
Map
Source: Stellar MLS
MLS Number: A4538214
APN: 0105-04-8040
- 1233 Dockside Place Unit 207
- 1235 Dockside Place Unit 108
- 1249 Dockside Place Unit 110
- 1223 Siesta Bayside Dr Unit 1223D
- 1275 Siesta Bayside Dr Unit 1275B
- 1226 Siesta Bayside Dr Unit 1226C
- 1239 Siesta Bayside Dr Unit 1239C
- 1240 Siesta Bayside Dr Unit 1240C
- 1228 Siesta Bayside Dr Unit 1228C
- 1311 Siesta Bayside Dr Unit 1311A
- 5681 Midnight Pass Rd Unit 104
- 5727 Riegels Point Rd
- 5623 Midnight Pass Rd Unit 615
- 5631 Midnight Pass Rd Unit 1007
- 5663 Midnight Pass Rd Unit 407
- 5665 Midnight Pass Rd Unit 410
- 5669 Midnight Pass Rd Unit 308
- 5649 Midnight Pass Rd Unit 804
- 1260 Dolphin Bay Way Unit 404
- 1260 Dolphin Bay Way Unit 203
