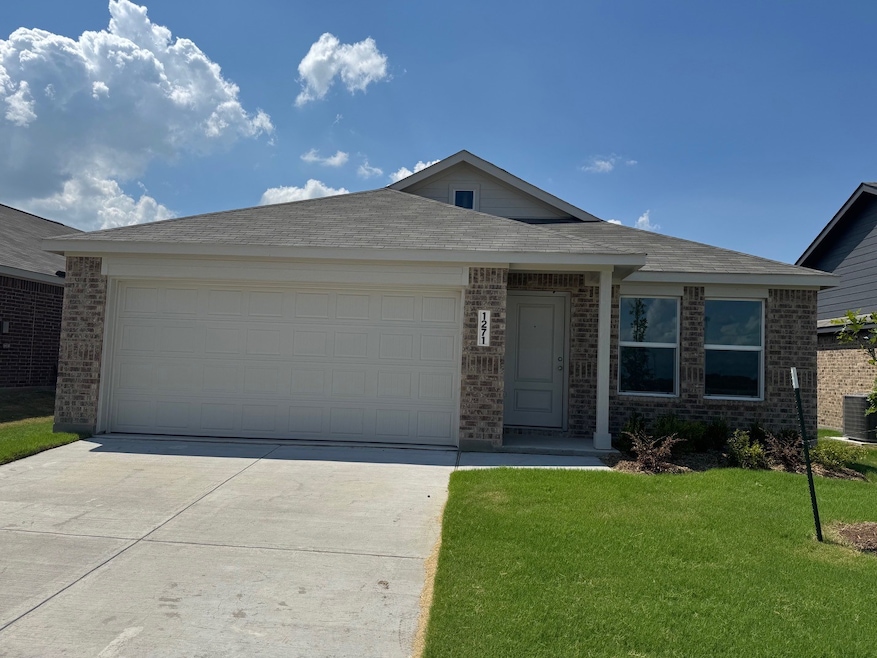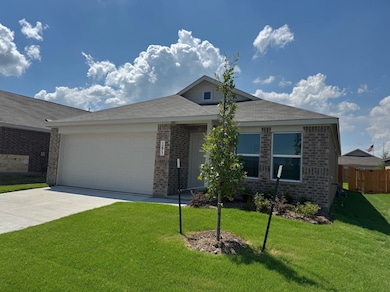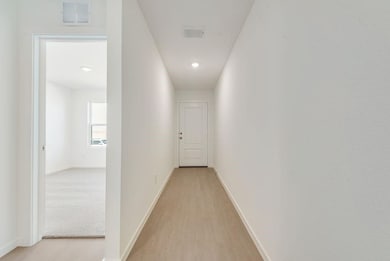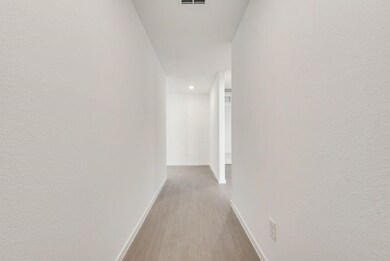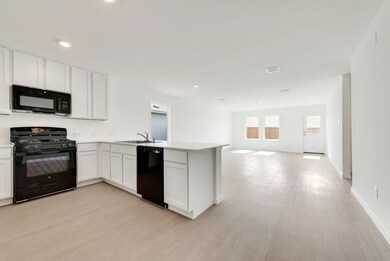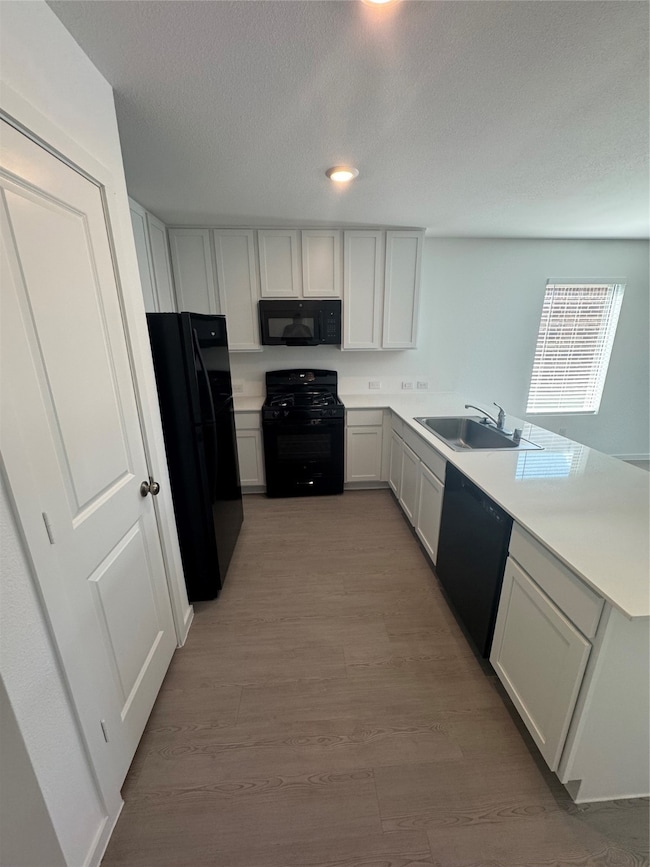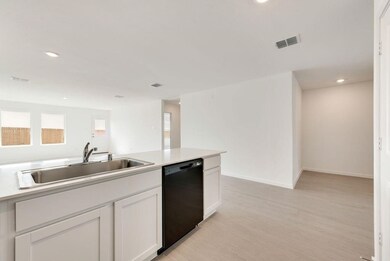1271 Falcon Heights Dr Heath, TX 75126
Devonshire NeighborhoodHighlights
- New Construction
- Community Pool
- Eat-In Kitchen
- Open Floorplan
- 2 Car Attached Garage
- Walk-In Closet
About This Home
Be the first to live in this stunning NEW construction home located in the desirable Falcon Heights community in Forney. As an added bonus, the landlord is providing a brand-new refrigerator, washer, and dryer for tenant use with the lease. This thoughtfully designed 3-bedroom, 2-bathroom home features a spacious open layout with a formal dining room and a 2-car garage. The modern kitchen boasts sleek quartz countertops, black appliances, a large island perfect for meal prep or entertaining, a gas range, built-in microwave, and a separate laundry area with washer and dryer hookups. A garage door opener and pre-installed WiFi system add to the convenience. Enjoy easy yard maintenance with a programmable sprinkler system and take advantage of the fantastic community amenities including a swimming pool, greenbelt, playground, and close proximity to local schools. Only 35 minutes from downtown Dallas, this home offers the perfect balance of comfort and convenience. Housing Voucher 2-3 bedroom Friendly There is a $50 mandatory internet fee per month. Contact agent for online application.
Listing Agent
DHS Realty Brokerage Phone: 972-342-8230 License #0774040 Listed on: 06/28/2025

Home Details
Home Type
- Single Family
Year Built
- Built in 2025 | New Construction
Lot Details
- 5,401 Sq Ft Lot
- Lot Dimensions are 45x120
- Wood Fence
- Landscaped
- Sprinkler System
- Back Yard
HOA Fees
- $42 Monthly HOA Fees
Parking
- 2 Car Attached Garage
- Front Facing Garage
- Garage Door Opener
Home Design
- Brick Exterior Construction
- Slab Foundation
- Composition Roof
Interior Spaces
- 1,522 Sq Ft Home
- 1-Story Property
- Open Floorplan
- Ceiling Fan
- Decorative Lighting
- Dryer
Kitchen
- Eat-In Kitchen
- Built-In Gas Range
- Microwave
- Dishwasher
Flooring
- Carpet
- Ceramic Tile
Bedrooms and Bathrooms
- 3 Bedrooms
- Walk-In Closet
- 2 Full Bathrooms
Home Security
- Carbon Monoxide Detectors
- Fire and Smoke Detector
Eco-Friendly Details
- Energy-Efficient Appliances
- Energy-Efficient Insulation
- ENERGY STAR Qualified Equipment for Heating
Schools
- Griffin Elementary School
- North Forney High School
Utilities
- Central Heating and Cooling System
- Gas Water Heater
- High Speed Internet
- Cable TV Available
Listing and Financial Details
- Residential Lease
- Property Available on 7/1/25
- Tenant pays for association fees, all utilities, common area maintenance, cable TV, electricity, exterior maintenance, gas, grounds care, insurance, pest control, sewer, trash collection, water
- 12 Month Lease Term
- Assessor Parcel Number 237235
Community Details
Overview
- Association fees include all facilities, management
- Legacy Southwest Property Management Association
- Falcon Heights Subdivision
Recreation
- Community Playground
- Community Pool
Pet Policy
- No Pets Allowed
Map
Source: North Texas Real Estate Information Systems (NTREIS)
MLS Number: 20981265
APN: 237235
- 1359 Falcon Heights Dr
- 1219 Falcon Heights Dr
- Ashton II Plan at Falcon Heights - Watermill Collection
- Pearce Plan at Falcon Heights - Watermill Collection
- Agora III Plan at Falcon Heights - Watermill Collection
- Whitton II Plan at Falcon Heights - Watermill Collection
- Windhaven II Plan at Falcon Heights - Cottage Collection
- Fullerton II Plan at Falcon Heights - Watermill Collection
- Ramsey Plan at Falcon Heights - Watermill Collection
- Pinehollow Plan at Falcon Heights - Cottage Collection
- Kitson Plan at Falcon Heights - Cottage Collection
- Oxford Plan at Falcon Heights - Watermill Collection
- Red Oak II Plan at Falcon Heights - Cottage Collection
- Willowford II Plan at Falcon Heights - Watermill Collection
- Oakridge Plan at Falcon Heights - Cottage Collection
- Pinecove II Plan at Falcon Heights - Cottage Collection
- Chestnut II Plan at Falcon Heights - Cottage Collection
- Newlin Plan at Falcon Heights - Watermill Collection
- Beckman Plan at Falcon Heights - Watermill Collection
- Idlewood Plan at Falcon Heights - Cottage Collection
- 1263 Falcon Heights Dr
- 1729 High Perch Ln
- 1213 Falcon Heights Dr
- 1263 Falcon Hts Dr
- 1165 Barbary Fields St
- 2363 Aspen Hl Dr
- 2343 Aspen Hill Dr
- 1123 Barbary Fields St
- 1138 Barbary Fields St
- 1104 Barbary Fields St
- 2001 Pine Stone Ln
- 2234 Cliff Springs Dr
- 1405 Embrook Trail
- 2357 Aspen Hill Dr
- 1213 Hundgate Way
- 1010 Newington Cir
- 1018 Hoxton Ln
- 2014 Knoxbridge Rd
- 2275 Cliff Springs Dr
- 1618 Thurlow Trail
