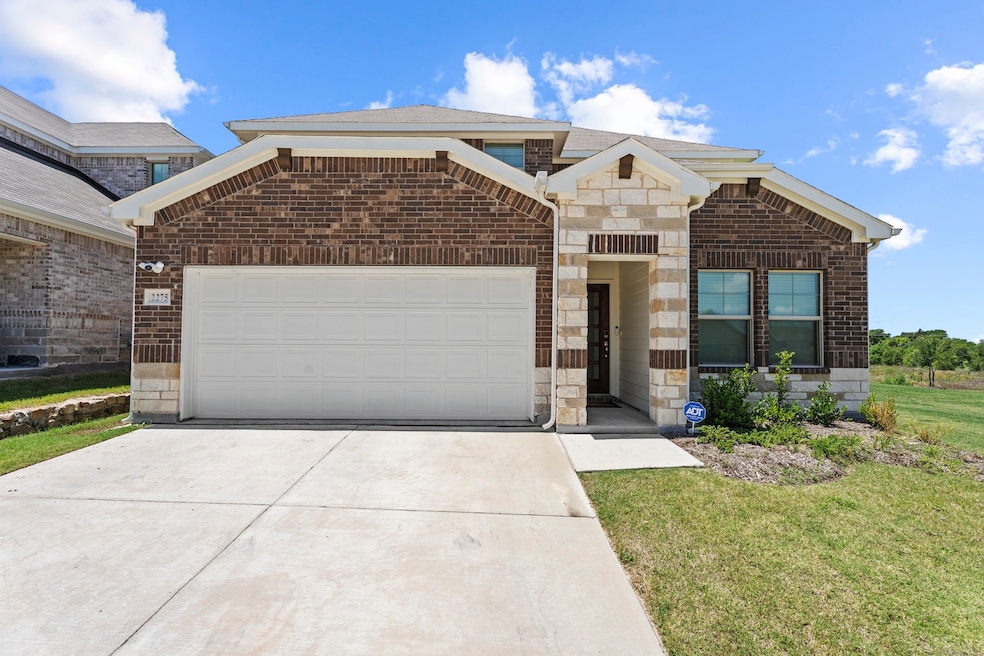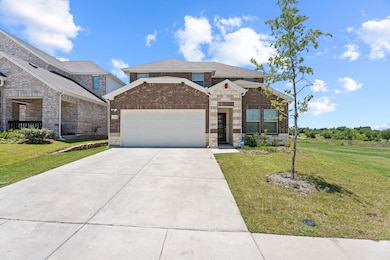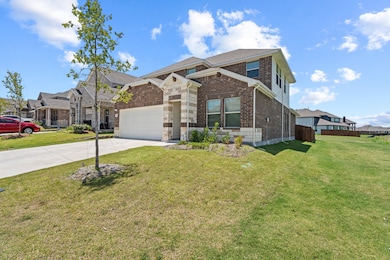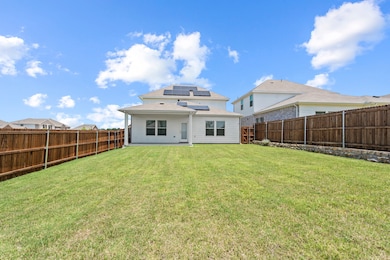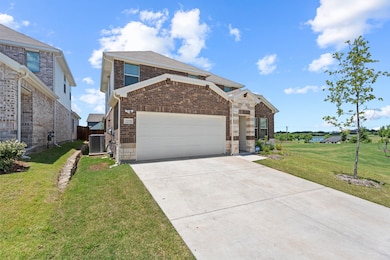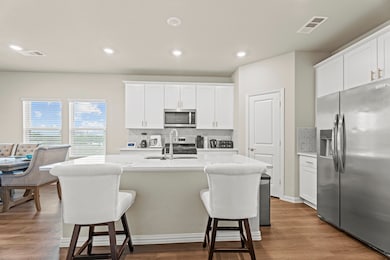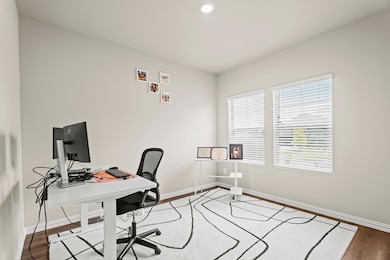2275 Cliff Springs Dr Heartland, TX 75126
Devonshire NeighborhoodHighlights
- Open Floorplan
- Covered Patio or Porch
- 2 Car Attached Garage
- Traditional Architecture
- Cul-De-Sac
- Eat-In Kitchen
About This Home
Located in the desirable city of Forney, Texas, this stunning home at 2275 Cliff Springs Drive is a rare opportunity in the highly rated Forney ISD, with Crosby Elementary and Jackson Middle School just minutes away. Tucked into a semi cul-de-sac on an oversized lot with no neighbors directly behind or to the right, this home offers a quiet and private living experience just 30 minutes from Downtown Dallas and with quick access to US-80 and I-635. Inside, the bright and energy-efficient floor plan is designed for modern living, featuring EVP flooring throughout the main areas and a chef-inspired kitchen with crisp white cabinetry, white quartz countertops, a subway tile backsplash, and stainless steel appliances. The open-concept layout is perfect for entertaining, with the oversized island flowing seamlessly into the living and dining spaces. Enjoy outdoor relaxation on the large covered patio overlooking a spacious backyard with uninterrupted views. With upgraded finishes, a tankless water heater, and a location near Forney Community Park, shopping, and dining, this move-in-ready gem delivers the best of comfort, convenience, and style in one of Forney’s fastest-growing communities.
Listing Agent
Peak Realty and Associates LLC Brokerage Phone: 817-343-6162 License #0740984 Listed on: 11/11/2025
Home Details
Home Type
- Single Family
Est. Annual Taxes
- $2,224
Year Built
- Built in 2024
Lot Details
- 6,098 Sq Ft Lot
- Cul-De-Sac
- Wood Fence
HOA Fees
- $54 Monthly HOA Fees
Parking
- 2 Car Attached Garage
- Single Garage Door
- Garage Door Opener
- Driveway
Home Design
- Traditional Architecture
- Brick Exterior Construction
- Slab Foundation
- Shingle Roof
Interior Spaces
- 2,864 Sq Ft Home
- 2-Story Property
- Open Floorplan
- Smart Home
Kitchen
- Eat-In Kitchen
- Gas Oven
- Gas Cooktop
- Microwave
- Dishwasher
- Kitchen Island
- Disposal
Flooring
- Carpet
- Luxury Vinyl Plank Tile
Bedrooms and Bathrooms
- 4 Bedrooms
- Walk-In Closet
- Double Vanity
Outdoor Features
- Covered Patio or Porch
- Rain Gutters
Schools
- Crosby Elementary School
- North Forney High School
Utilities
- Central Heating and Cooling System
- Tankless Water Heater
- High Speed Internet
- Cable TV Available
Listing and Financial Details
- Residential Lease
- Property Available on 12/1/25
- Tenant pays for all utilities, grounds care
- Negotiable Lease Term
- Legal Lot and Block 62 / Q
- Assessor Parcel Number 230498
Community Details
Overview
- Association fees include all facilities
- Neighborhood Management, Inc. Association
- Briarwood Hills Ph 3 Subdivision
- Greenbelt
Pet Policy
- Pet Size Limit
- Pet Deposit $300
- 1 Pet Allowed
- Breed Restrictions
Map
Source: North Texas Real Estate Information Systems (NTREIS)
MLS Number: 21110384
APN: 230498
- 2037 Pine Stone Ln
- 2417 Cornwall Ln
- 2415 Cornwall Ln
- Dewberry II Plan at Devonshire - Classic 60-65
- Primrose FE II Plan at Devonshire - Classic 60-65
- Hawthorne II Plan at Devonshire - Classic 50-55
- Violet III Plan at Devonshire - Classic 60-65
- Dewberry II Plan at Devonshire - Classic 50-55
- Dewberry III Plan at Devonshire - Classic 50-55
- Carolina Plan at Devonshire - Classic 50-55
- Violet II Plan at Devonshire - Classic 60-65
- Rose II Plan at Devonshire - Classic 50-55
- Carolina Plan at Devonshire - Classic 60-65
- Cypress Plan at Devonshire - Classic 60-65
- Dogwood III Plan at Devonshire - Classic 60-65
- Violet IV Plan at Devonshire - Classic 60-65
- Carolina III Plan at Devonshire - Classic 60-65
- Spring Cress II Plan at Devonshire - Classic 60-65
- Spring Cress Plan at Devonshire - Classic 60-65
- Seaberry Plan at Devonshire - Classic 60-65
- 2288 Cliff Springs Dr
- 2357 Aspen Hill Dr
- 2234 Cliff Springs Dr
- 2219 Desmond Dr
- 2001 Pine Stone Ln
- 2363 Aspen Hl Dr
- 2343 Aspen Hill Dr
- 1729 High Perch Ln
- 1213 Falcon Heights Dr
- 1618 Thurlow Trail
- 1663 Gracehill Way
- 1263 Falcon Heights Dr
- 1271 Falcon Heights Dr
- 1165 Barbary Fields St
- 1432 Martingale Ln
- 2014 Knoxbridge Rd
- 1438 Martingale Ln
- 1263 Falcon Hts Dr
- 1123 Barbary Fields St
- 1138 Barbary Fields St
