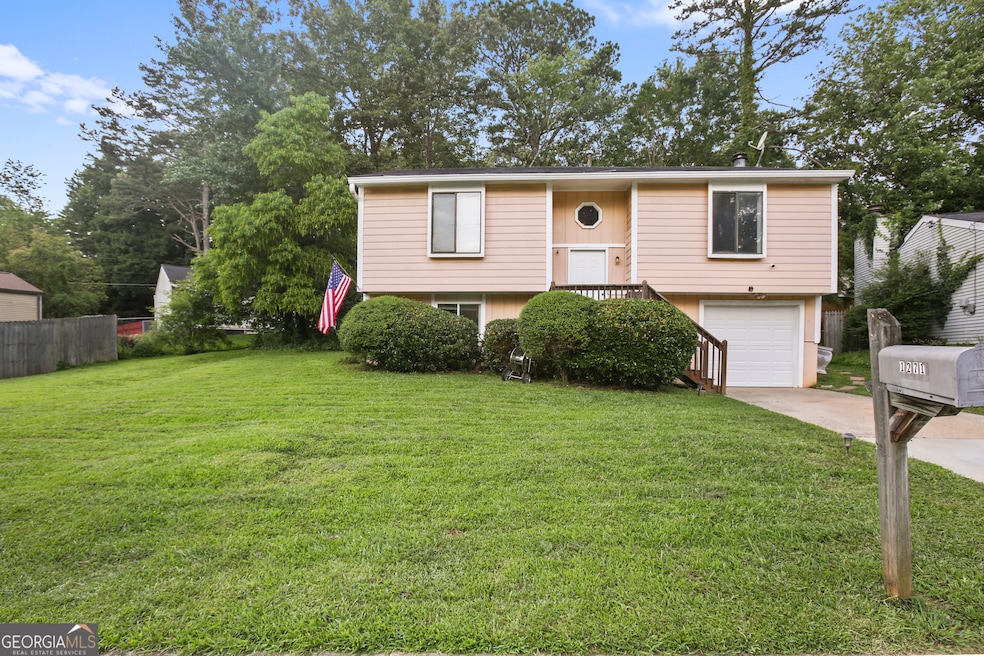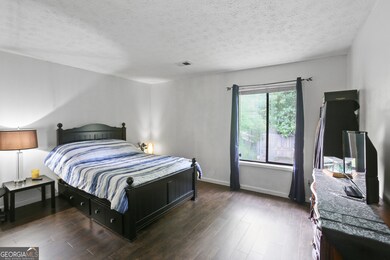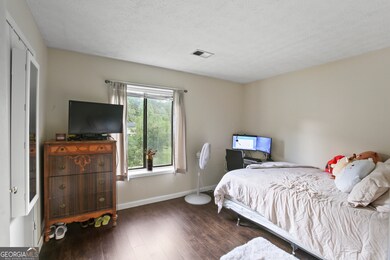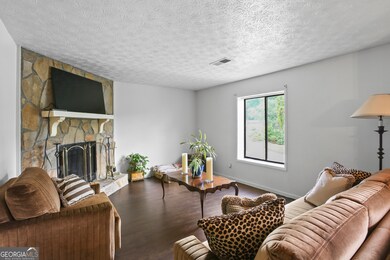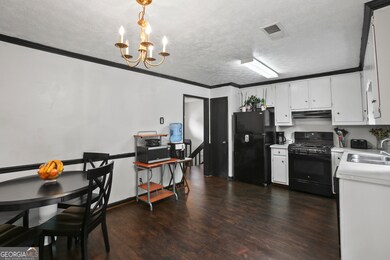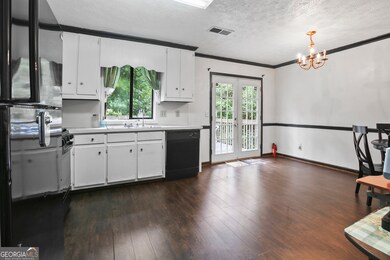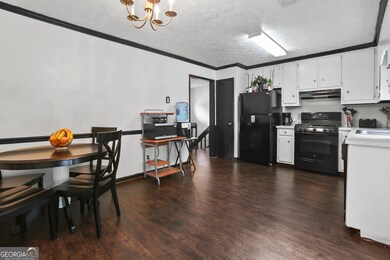
$235,000
- 3 Beds
- 2 Baths
- 2,140 Sq Ft
- 5248 Martins Crossing Rd
- Stone Mountain, GA
Space to spread out in this home. It's ready for you to move in with 3 bedrooms 2 full baths and a partial basement, perfect as an entertainment area. This property is 15 minutes from Stone Mountain Park, Interstate, shopping, restaurants, and more. The seller will pay $8,000 towards a rate buydown with the accepted offer.
Ava Anderson A-Z Atlanta Realty
