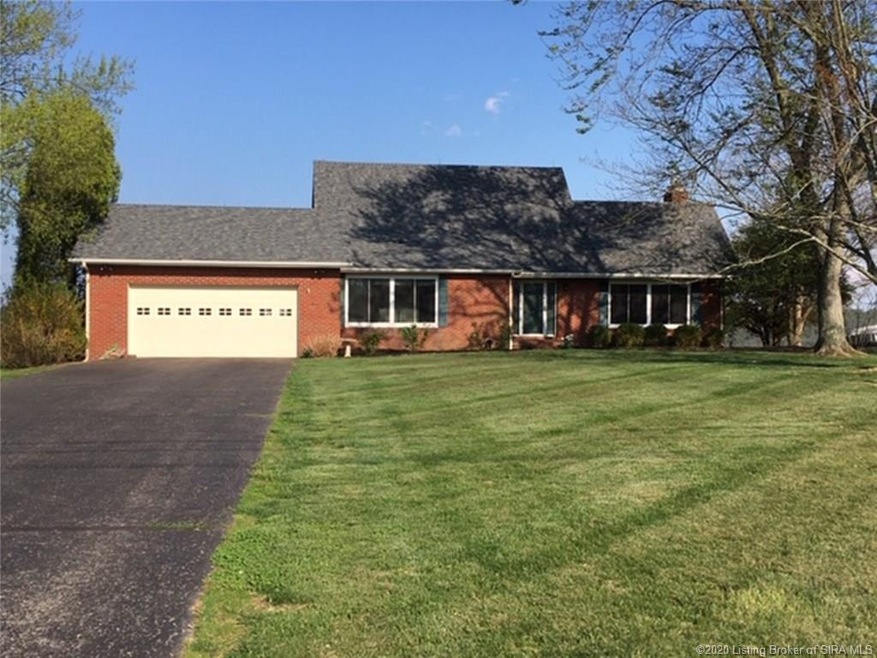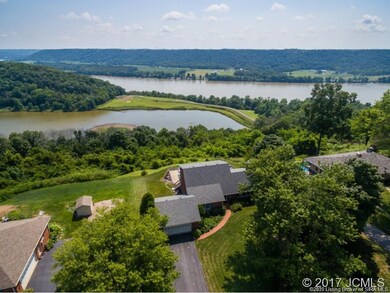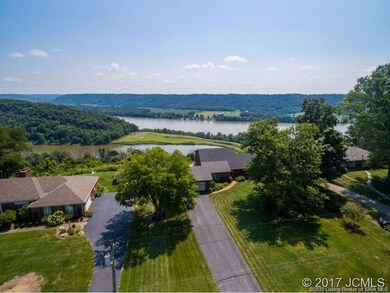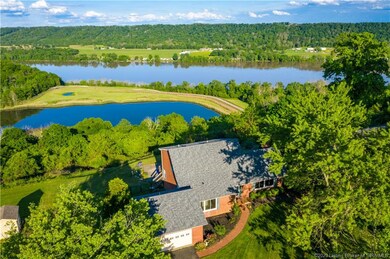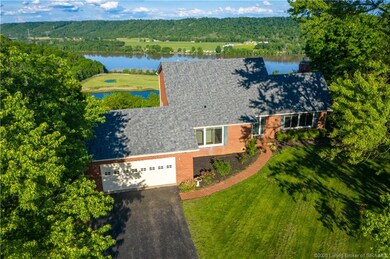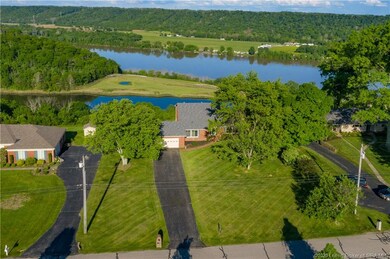
1271 S Riverview Dr Hanover, IN 47243
Estimated Value: $342,000 - $444,000
Highlights
- In Ground Pool
- Open Floorplan
- Cathedral Ceiling
- River View
- Deck
- First Floor Utility Room
About This Home
As of July 2020OUTSTANDING 1 & 1/2 STORY, ALL BRICK HOME. CATHEDRAL CEILING AND WOOD BEAMS IN FORMAL LIVING/GREAT ROOM WITH A STUNNING STONE GAS FIREPLACE, GORGEOUS HARDWOOD FLOORING. FANTASTIC OHIO RIVER VIEW FROM SEVERAL VANTAGE POINTS. SO MUCH OUTDOOR ENTERTAINMENT AREA AROUND THE IN GROUND HEATED POOL, LOWER PATIO AND UPPER DECK. STORAGE, STORAGE AND MORE STORAGE. MASTER BEDROOM HAS A NEW BEAUTIFULLY REMODELED EN SUITE BATH WITH DOUBLE SINKS/VANITY, WALK IN SHOWER WITH GLASS DOORS, NEW SOAKING TUB, AND HEATED TILE FLOORING. DINING AREA AND KITCHEN COMBINATION, GRANITE COUNTER TOPS, HUGE PANTRY WITH LOTS OF SHELVING. UPPER LEVEL FEATURES TWO SPACIOUS BEDROOMS WITH LARGE CLOSETS AND ONE FULL BATH. IF IT'S RAINING OUTSIDE, BRING YOUR GUESTS IN TO THE MASSIVE FAMILY ROOM IN THE BASEMENT (47.4 FT. X 16.7 FT.) WITH A COZY, FREE STANDING GAS BURNING STOVE. THERE IS ALSO A BASEMENT WORKSHOP WHICH IS IDEAL FOR A STORM SHELTER. BASEMENT MECHANICAL ROOM HOUSES HEATING SYSTEM, WATER HEATER, AND RENTED WATER SOFTENER. NEW ROOF 2018, NEW TRIPLE PANE WINDOWS AND SLIDING DOORS IN MOST ROOMS, NEW MASTER BATH 2019, AND NEW HVAC IN AUG. 2019 (DUAL FUEL HEAT PUMP WITH AUXILIARY GAS HEAT FOR UNDER 32 DEGREES. MAKE AN APPOINTMENT TO VIEW THIS HOME TODAY! POSSESSION AT CLOSING. SQUARE FOOTAGE AND LOT DIMENSIONS PER ASSESSORS OFFICE. IF CRUCIAL, BUYER SHOULD CONFIRM.
Last Listed By
Judy Hoffman
Coldwell Banker Harrell & Asso License #RB14039383 Listed on: 03/09/2020

Home Details
Home Type
- Single Family
Est. Annual Taxes
- $2,383
Year Built
- Built in 1983
Lot Details
- 1.51 Acre Lot
- Street terminates at a dead end
- Landscaped
Parking
- 2 Car Attached Garage
- Garage Door Opener
- Driveway
Property Views
- River
- Scenic Vista
Home Design
- Poured Concrete
Interior Spaces
- 3,386 Sq Ft Home
- 1.5-Story Property
- Open Floorplan
- Cathedral Ceiling
- Ceiling Fan
- Gas Fireplace
- Thermal Windows
- Blinds
- Window Screens
- Family Room
- First Floor Utility Room
- Storage
Kitchen
- Oven or Range
- Dishwasher
- Disposal
Bedrooms and Bathrooms
- 3 Bedrooms
Partially Finished Basement
- Walk-Out Basement
- Basement Fills Entire Space Under The House
- Sump Pump
Pool
- In Ground Pool
- Spa
Outdoor Features
- Deck
- Patio
Utilities
- Central Air
- Heat Pump System
- Gas Available
- Electric Water Heater
- Water Softener
- Approved Septic System
- Cable TV Available
Listing and Financial Details
- Assessor Parcel Number 391307100009000000
Ownership History
Purchase Details
Home Financials for this Owner
Home Financials are based on the most recent Mortgage that was taken out on this home.Purchase Details
Home Financials for this Owner
Home Financials are based on the most recent Mortgage that was taken out on this home.Similar Home in Hanover, IN
Home Values in the Area
Average Home Value in this Area
Purchase History
| Date | Buyer | Sale Price | Title Company |
|---|---|---|---|
| Melton Amelia | $316,500 | -- | |
| Nelson E | $290,000 | -- |
Property History
| Date | Event | Price | Change | Sq Ft Price |
|---|---|---|---|---|
| 07/14/2020 07/14/20 | Sold | $316,500 | -6.9% | $93 / Sq Ft |
| 06/17/2020 06/17/20 | Pending | -- | -- | -- |
| 04/29/2020 04/29/20 | Price Changed | $339,999 | -2.6% | $100 / Sq Ft |
| 03/09/2020 03/09/20 | For Sale | $349,000 | +20.3% | $103 / Sq Ft |
| 11/10/2017 11/10/17 | Sold | $290,000 | -7.2% | $86 / Sq Ft |
| 09/14/2017 09/14/17 | Pending | -- | -- | -- |
| 08/05/2016 08/05/16 | For Sale | $312,500 | -- | $92 / Sq Ft |
Tax History Compared to Growth
Tax History
| Year | Tax Paid | Tax Assessment Tax Assessment Total Assessment is a certain percentage of the fair market value that is determined by local assessors to be the total taxable value of land and additions on the property. | Land | Improvement |
|---|---|---|---|---|
| 2024 | $2,712 | $271,200 | $45,000 | $226,200 |
| 2023 | $2,882 | $274,200 | $45,000 | $229,200 |
| 2022 | $2,883 | $272,900 | $45,000 | $227,900 |
| 2021 | $2,695 | $254,500 | $45,000 | $209,500 |
| 2020 | $2,531 | $243,600 | $45,000 | $198,600 |
| 2019 | $2,400 | $226,700 | $45,000 | $181,700 |
| 2018 | $2,324 | $218,800 | $45,000 | $173,800 |
| 2017 | $2,228 | $215,400 | $45,000 | $170,400 |
| 2016 | $2,218 | $216,100 | $45,000 | $171,100 |
| 2014 | $2,032 | $214,900 | $45,000 | $169,900 |
Agents Affiliated with this Home
-

Seller's Agent in 2020
Judy Hoffman
Coldwell Banker Harrell & Asso
(812) 701-2234
-
Brenda Eversole

Buyer's Agent in 2020
Brenda Eversole
Century 21 River Valley
(812) 701-3006
80 Total Sales
-
K
Seller's Agent in 2017
Kettig Coghill
Coldwell Banker Harrell & Asso
Map
Source: Southern Indiana REALTORS® Association
MLS Number: 202006459
APN: 39-13-07-100-009-000-002
- 1311 S Riverview Dr
- 31 N Madison Ave
- 363 S Hamilton Ave
- 4146 W State Road 56
- 132 Maple St
- 36 S Main Cross St
- 168 Sycamore Dr S
- 5000 Kent Indiana 256
- 130 W Greene Ct
- 358 E Lagrange Rd
- 100 Westlawn Dr
- 367 W Lagrange Rd
- 205 Smith Ln
- 4680 W Butler Falls Dr
- 15 Volz Dr
- 3285 S River Bluff Dr
- 5376 W Linda Ln
- 5000+ W Linda Ln
- 317 Meadow Ln
- 140 N Hereford Ln
- 1271 S Riverview Dr
- 1281 S Riverview Dr
- 1261 S Riverview Dr
- 1291 S Riverview Dr
- 1251 S Riverview Dr
- 1292 S Riverview Dr
- 1301 S Riverview Dr
- 1241 S Riverview Dr
- 1302 S Riverview Dr
- 1231 S Riverview Dr
- 1312 S Riverview Dr
- 1221 S Riverview Dr
- 1321 S Riverview Dr
- 1322 S Riverview Dr
- 1331 S Riverview Dr
- 1211 S Riverview Dr
- 1332 S Riverview Dr
- 1341 S Riverview Dr
- 1135 S Riverview Dr
- 1342 S Riverview Dr
