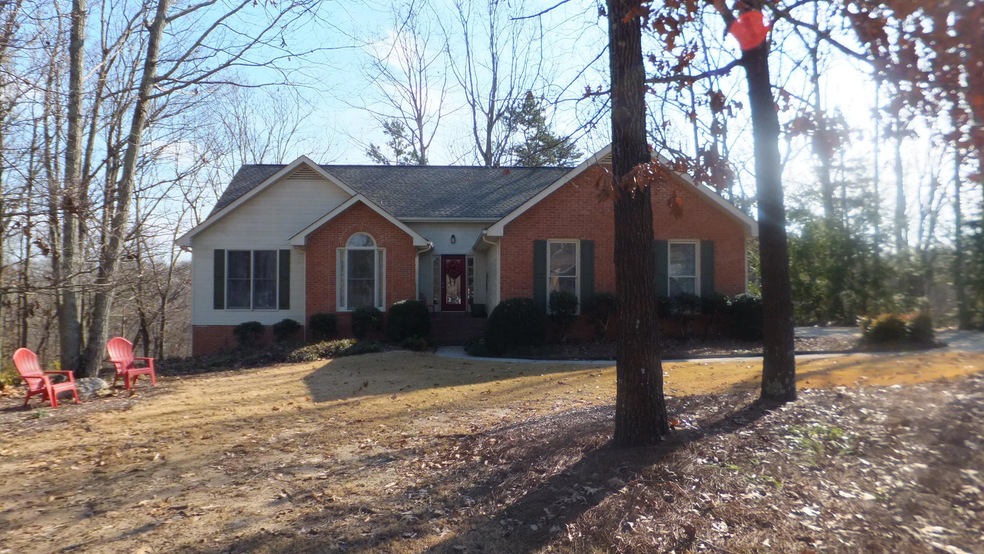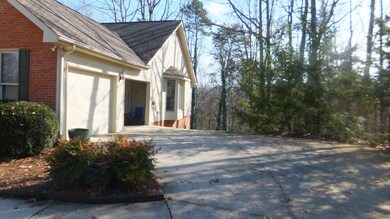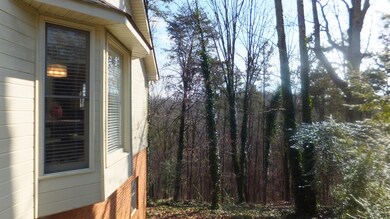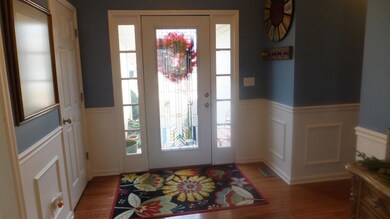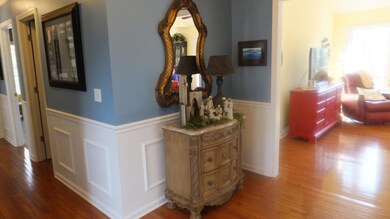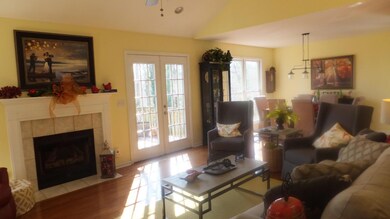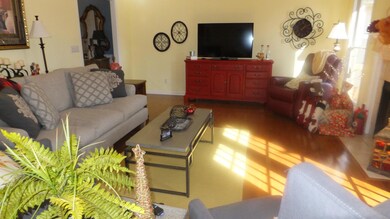
1271 Stallion Way Dalton, GA 30720
Highlights
- Open Floorplan
- Deck
- Wooded Lot
- New Hope Middle School Rated A-
- Contemporary Architecture
- Wood Flooring
About This Home
As of July 2020You must see this beautiful one-level home! All living space is on the first floor with expansion area in Basement to add over 1500 more square feet! This home is situated back from the street, with a level front yard, which provides privacy and plenty of guest parking. As you enter the Front door, notice the roomy Foyer which leads into the Great Room. Be sure to look at the vaulted ceilings in the Foyer & Great Room, showing off the lovely space, with abundant light coming in through the larger windows !! Crown molding adds to the finished look! The gorgeous Hardwood Floors run throughout the Living, Dining, Bedrooms & Hallway. The Kitchen is located just off the Foyer to the right & offers lots of cabinet & counter space. The counter tops are made of durable marble & the Backsplash is finished with lovely, matching colored tiles! There is a large Eat-In area with Bay Window for more natural light in Kitchen. From the Foyer to the left are the Bedrooms with a Full Bath on Hallway. The bedrooms also have Large windows for natural light. The Master Bedroom offers a Sitting Area, actually like having an extra room! A Large Master Bath & Walk-in Closet located en-suite, provides double vanities, Jetted Tub, Large tiled walk-in shower with a rain showerhead. The Bathrooms & Kitchen fixtures have been updated. Access the Large Deck from the Great Room to see the wooded Back Yard, so gorgeous in all seasons, but especially the Fall, leaf changing highlighted by the large windows for viewing!! The Basement is ready to be finished with a half bath already installed and workshop with double exterior doors, ready to be used! There is electricity, plumbing, walls, windows already installed and a screened, tile floored porch on that level. Beneath the stairs is perfect space for storm shelter!This home has so much to offer, Be sure to come see soon!
Last Agent to Sell the Property
Crye-Leike, REALTORS License #00283507 Listed on: 12/31/2018

Last Buyer's Agent
Comps Only
COMPS ONLY
Home Details
Home Type
- Single Family
Est. Annual Taxes
- $2,321
Year Built
- Built in 1993
Lot Details
- 0.76 Acre Lot
- Gentle Sloping Lot
- Wooded Lot
- May Be Possible The Lot Can Be Split Into 2+ Parcels
Parking
- 2 Car Attached Garage
- Parking Accessed On Kitchen Level
- Side Facing Garage
- Garage Door Opener
Home Design
- Contemporary Architecture
- Brick Exterior Construction
- Block Foundation
- Shingle Roof
- Asphalt Roof
Interior Spaces
- 1,972 Sq Ft Home
- 1-Story Property
- Open Floorplan
- High Ceiling
- Gas Log Fireplace
- Insulated Windows
- Window Treatments
- Wood Frame Window
- Entrance Foyer
- Great Room with Fireplace
- Sitting Room
- Breakfast Room
- Dining Room
- Game Room with Fireplace
- Workshop
- Unfinished Basement
- Basement Fills Entire Space Under The House
- Walk-In Attic
- Fire and Smoke Detector
- Property Views
Kitchen
- Eat-In Kitchen
- Free-Standing Electric Range
- <<microwave>>
- Dishwasher
- Disposal
Flooring
- Wood
- Carpet
- Tile
Bedrooms and Bathrooms
- 3 Bedrooms
- En-Suite Bathroom
- Walk-In Closet
- Double Vanity
- <<bathWithWhirlpoolToken>>
- <<tubWithShowerToken>>
- Separate Shower
Laundry
- Laundry Room
- Washer and Gas Dryer Hookup
Outdoor Features
- Deck
- Patio
- Porch
Schools
- New Hope Elementary School
- New Hope Middle School
- Northwest High School
Utilities
- Central Heating and Cooling System
- Electric Water Heater
- Septic Tank
- Phone Available
- Cable TV Available
Community Details
- No Home Owners Association
- Mountain Oaks Subdivision
Listing and Financial Details
- Assessor Parcel Number 11-245-03-167
Ownership History
Purchase Details
Home Financials for this Owner
Home Financials are based on the most recent Mortgage that was taken out on this home.Purchase Details
Home Financials for this Owner
Home Financials are based on the most recent Mortgage that was taken out on this home.Purchase Details
Home Financials for this Owner
Home Financials are based on the most recent Mortgage that was taken out on this home.Purchase Details
Home Financials for this Owner
Home Financials are based on the most recent Mortgage that was taken out on this home.Purchase Details
Home Financials for this Owner
Home Financials are based on the most recent Mortgage that was taken out on this home.Purchase Details
Similar Homes in Dalton, GA
Home Values in the Area
Average Home Value in this Area
Purchase History
| Date | Type | Sale Price | Title Company |
|---|---|---|---|
| Warranty Deed | $217,000 | -- | |
| Warranty Deed | $210,000 | -- | |
| Warranty Deed | $173,000 | -- | |
| Deed | $174,000 | -- | |
| Deed | $174,000 | -- | |
| Warranty Deed | $180,000 | -- | |
| Deed | -- | -- |
Mortgage History
| Date | Status | Loan Amount | Loan Type |
|---|---|---|---|
| Open | $173,600 | New Conventional | |
| Previous Owner | $157,500 | New Conventional | |
| Previous Owner | $70,000 | New Conventional | |
| Previous Owner | $169,589 | FHA | |
| Previous Owner | $65,000 | New Conventional |
Property History
| Date | Event | Price | Change | Sq Ft Price |
|---|---|---|---|---|
| 09/21/2024 09/21/24 | Off Market | $210,000 | -- | -- |
| 07/10/2020 07/10/20 | Sold | $210,000 | -12.1% | $112 / Sq Ft |
| 06/13/2020 06/13/20 | Pending | -- | -- | -- |
| 05/22/2020 05/22/20 | For Sale | $239,000 | +13.8% | $128 / Sq Ft |
| 02/04/2019 02/04/19 | Sold | $210,000 | -4.1% | $106 / Sq Ft |
| 01/02/2019 01/02/19 | Pending | -- | -- | -- |
| 12/31/2018 12/31/18 | For Sale | $219,000 | +26.6% | $111 / Sq Ft |
| 07/10/2014 07/10/14 | Sold | $173,000 | -3.8% | $52 / Sq Ft |
| 06/10/2014 06/10/14 | Pending | -- | -- | -- |
| 03/17/2014 03/17/14 | For Sale | $179,900 | +0.5% | $54 / Sq Ft |
| 01/20/2012 01/20/12 | Sold | $179,000 | -5.2% | $98 / Sq Ft |
| 12/06/2011 12/06/11 | Pending | -- | -- | -- |
| 08/22/2011 08/22/11 | For Sale | $188,900 | -- | $104 / Sq Ft |
Tax History Compared to Growth
Tax History
| Year | Tax Paid | Tax Assessment Tax Assessment Total Assessment is a certain percentage of the fair market value that is determined by local assessors to be the total taxable value of land and additions on the property. | Land | Improvement |
|---|---|---|---|---|
| 2024 | $2,406 | $98,120 | $13,600 | $84,520 |
| 2023 | $2,406 | $87,068 | $12,800 | $74,268 |
| 2022 | $1,876 | $72,166 | $7,000 | $65,166 |
| 2021 | $1,877 | $72,166 | $7,000 | $65,166 |
| 2020 | $1,929 | $72,166 | $7,000 | $65,166 |
| 2019 | $1,381 | $73,615 | $7,000 | $66,615 |
| 2018 | $1,408 | $73,615 | $7,000 | $66,615 |
| 2017 | $2,028 | $73,615 | $7,000 | $66,615 |
| 2016 | $1,791 | $67,937 | $7,350 | $60,587 |
| 2014 | $1,732 | $64,340 | $7,350 | $56,990 |
| 2013 | -- | $60,520 | $7,350 | $53,170 |
Agents Affiliated with this Home
-
E
Seller's Agent in 2020
Emily Matthews
Coldwell Banker Kinard Realty - Dalton
-
G
Buyer's Agent in 2020
Ginger King
Elite Real Estate Partners
-
Sylvia Austin
S
Seller's Agent in 2019
Sylvia Austin
Crye-Leike, REALTORS
(423) 870-5202
8 Total Sales
-
C
Buyer's Agent in 2019
Comps Only
COMPS ONLY
-
CAROLYN ROAN

Seller's Agent in 2014
CAROLYN ROAN
Coldwell Banker Kinard Realty - Dalton
(706) 217-8073
14 Total Sales
-
Deane Clayton

Buyer's Agent in 2014
Deane Clayton
Coldwell Banker Kinard Realty - Dalton
(706) 965-9355
93 Total Sales
Map
Source: Greater Chattanooga REALTORS®
MLS Number: 1292444
APN: 11-245-03-167
- 0 Belgian Dr Unit 130344
- 13 acres Percheron Dr NW
- 13 Ac Percheron Dr NW
- 4.3 Acre Percheron Dr NW Unit 5
- 4.3 Acre Percheron Dr NW
- 0 Percheron Dr NW Unit 127784
- 0 Rauschenberg Rd NW Unit 123503
- 1458 Dustin Dr
- Lot 54 Wexford Place
- 2236 Main St
- 1359 Dustin Dr
- 1433 Dustin Dr
- Lot 45 Edinburgh Place
- Lot 31 Yorkshire Place
- 345 Treadstone Dr
- 463 Treadstone Dr
- 0 Tunnel Hill Varnell Rd
- 3636 Reed Rd
- 179 Treadstone Dr
- 4036 W Parliament Dr
