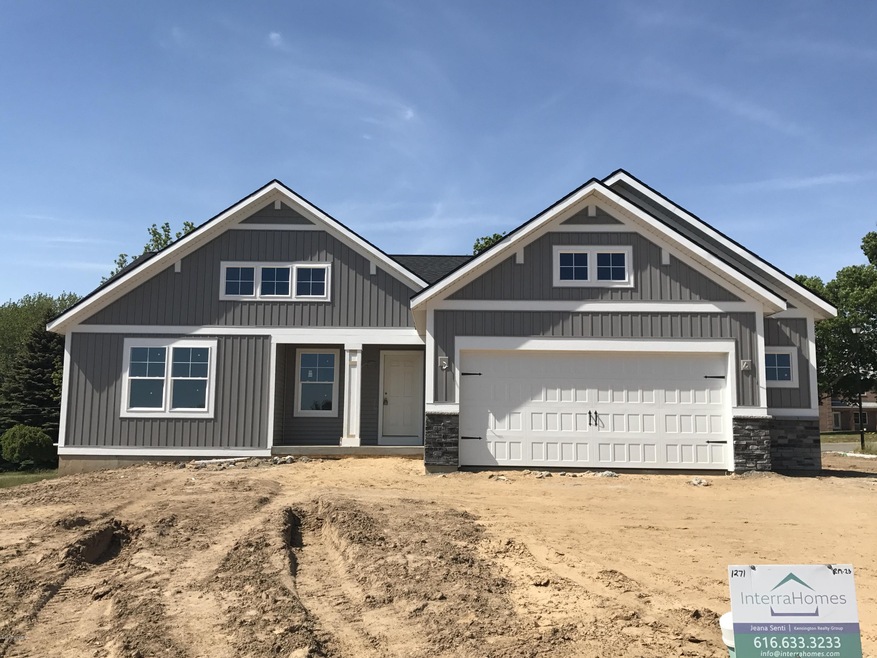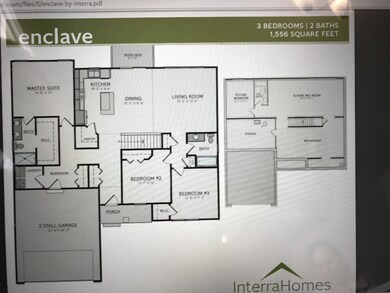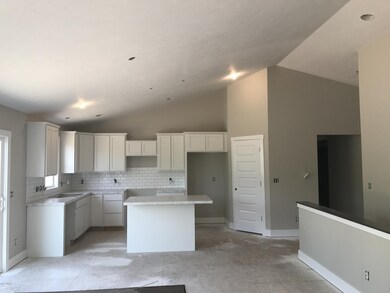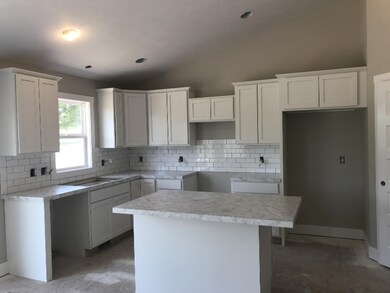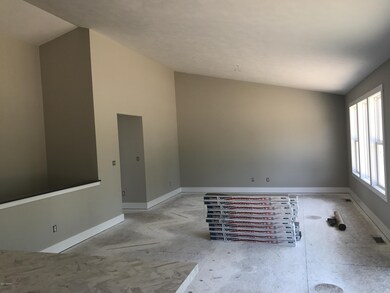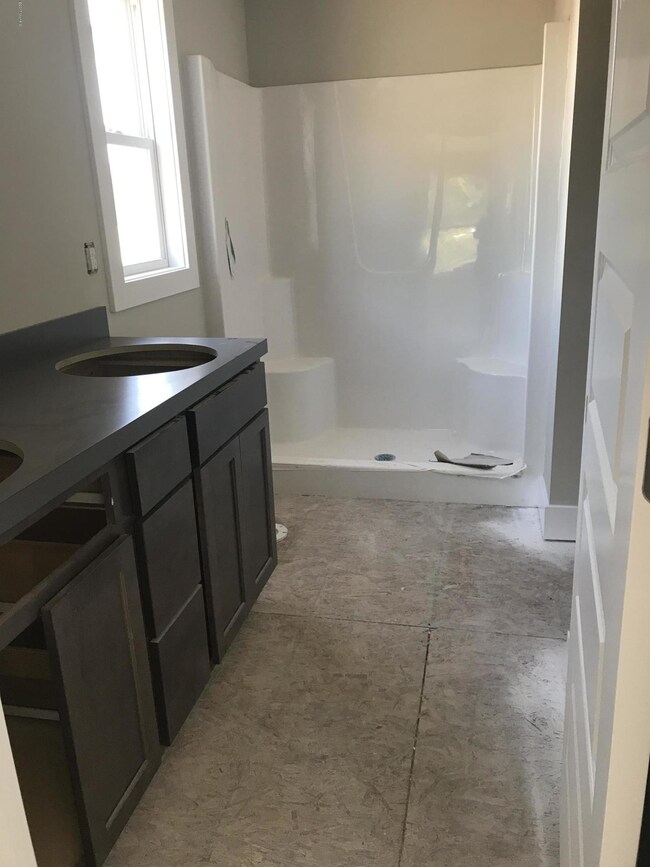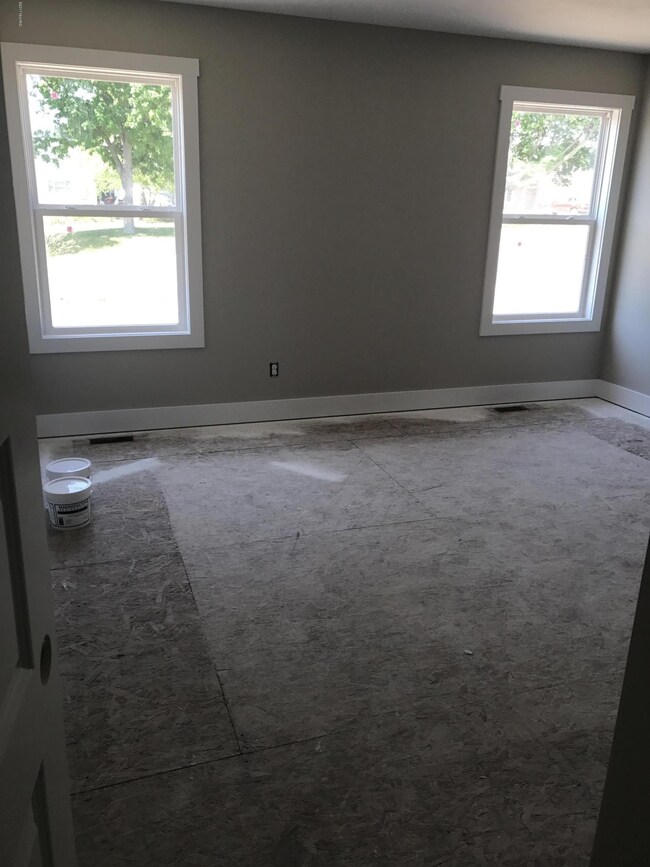
1271 Starlite Dr Byron Center, MI 49315
Highlights
- Under Construction
- Deck
- 2 Car Attached Garage
- Marshall Elementary School Rated A
- Recreation Room
- Garden Windows
About This Home
As of July 2021Interra Home's popular Enclave floor plan offers main floor living featuring 3 bedrooms and 2 full baths....a private master suite on it's own wing of the home. Large open flow to the main living spaces with Cathedral ceiling at foyer, kitchen, dining and great room. Two more bedrooms with a full bath, mudroom and main floor laundry complete this home. Some finishes include white cabinets at kitchen, full tile backsplash at kitchen, laminate flooring at foyer, kitchen and dining, stainless appliances at kitchen. Home also includes 4' garage storage bump, 10x10 deck and a daylight lower level awaiting your finishing ideas. Still time to personalize some finishes. Home to complete June 30, 2017
Last Agent to Sell the Property
MI Mitten Property Consultants, LLC License #6501307927 Listed on: 03/17/2017
Home Details
Home Type
- Single Family
Est. Annual Taxes
- $3,575
Year Built
- Built in 2017 | Under Construction
Lot Details
- 0.33 Acre Lot
- Lot Dimensions are 103x103x103x138
- Shrub
- Sprinkler System
HOA Fees
- $2 Monthly HOA Fees
Parking
- 2 Car Attached Garage
Home Design
- Brick or Stone Mason
- Composition Roof
- Vinyl Siding
- Stone
Interior Spaces
- 1,556 Sq Ft Home
- 1-Story Property
- Ceiling Fan
- Low Emissivity Windows
- Garden Windows
- Window Screens
- Living Room
- Dining Area
- Recreation Room
- Laminate Flooring
- Natural lighting in basement
- Laundry on main level
Kitchen
- Range
- Microwave
- Dishwasher
- Kitchen Island
- Disposal
Bedrooms and Bathrooms
- 3 Main Level Bedrooms
- 2 Full Bathrooms
Outdoor Features
- Deck
Utilities
- Humidifier
- Forced Air Heating and Cooling System
- Heating System Uses Natural Gas
- Natural Gas Water Heater
Community Details
- $25 HOA Transfer Fee
Listing and Financial Details
- Home warranty included in the sale of the property
Ownership History
Purchase Details
Home Financials for this Owner
Home Financials are based on the most recent Mortgage that was taken out on this home.Purchase Details
Home Financials for this Owner
Home Financials are based on the most recent Mortgage that was taken out on this home.Purchase Details
Home Financials for this Owner
Home Financials are based on the most recent Mortgage that was taken out on this home.Similar Home in Byron Center, MI
Home Values in the Area
Average Home Value in this Area
Purchase History
| Date | Type | Sale Price | Title Company |
|---|---|---|---|
| Warranty Deed | $351,000 | None Available | |
| Warranty Deed | $277,900 | None Available | |
| Warranty Deed | $62,698 | None Available |
Mortgage History
| Date | Status | Loan Amount | Loan Type |
|---|---|---|---|
| Open | $333,450 | New Conventional | |
| Previous Owner | $264,000 | Purchase Money Mortgage | |
| Previous Owner | $192,366 | Future Advance Clause Open End Mortgage |
Property History
| Date | Event | Price | Change | Sq Ft Price |
|---|---|---|---|---|
| 04/16/2022 04/16/22 | Off Market | $351,000 | -- | -- |
| 07/07/2021 07/07/21 | Sold | $351,000 | +8.0% | $226 / Sq Ft |
| 06/06/2021 06/06/21 | Pending | -- | -- | -- |
| 06/04/2021 06/04/21 | For Sale | $324,900 | +16.9% | $209 / Sq Ft |
| 08/03/2017 08/03/17 | Sold | $277,900 | -0.7% | $179 / Sq Ft |
| 06/14/2017 06/14/17 | Pending | -- | -- | -- |
| 03/17/2017 03/17/17 | For Sale | $279,900 | -- | $180 / Sq Ft |
Tax History Compared to Growth
Tax History
| Year | Tax Paid | Tax Assessment Tax Assessment Total Assessment is a certain percentage of the fair market value that is determined by local assessors to be the total taxable value of land and additions on the property. | Land | Improvement |
|---|---|---|---|---|
| 2025 | $3,575 | $188,700 | $0 | $0 |
| 2024 | $3,575 | $180,800 | $0 | $0 |
| 2023 | $3,419 | $170,300 | $0 | $0 |
| 2022 | $4,765 | $153,100 | $0 | $0 |
| 2021 | $4,303 | $164,700 | $0 | $0 |
| 2020 | $2,920 | $140,800 | $0 | $0 |
| 2019 | $4,269 | $133,100 | $0 | $0 |
| 2018 | $4,269 | $134,900 | $30,000 | $104,900 |
| 2017 | $272 | $30,000 | $0 | $0 |
| 2016 | $266 | $0 | $0 | $0 |
Agents Affiliated with this Home
-
J
Seller's Agent in 2021
Jonathan Austin
Premier Properties of W Mich - I
-
D
Seller Co-Listing Agent in 2021
Donielle Austin
Premier Properties of W Mich - I
-
H
Buyer's Agent in 2021
Hope Pearse Kolker
Greenridge Realty (EGR)
-
Sara Kiefer

Seller's Agent in 2017
Sara Kiefer
MI Mitten Property Consultants, LLC
(616) 581-6951
1 in this area
84 Total Sales
-
Jeana Senti

Seller Co-Listing Agent in 2017
Jeana Senti
MI Mitten Property Consultants, LLC
(616) 633-3233
2 in this area
91 Total Sales
-
Jon Austin

Buyer's Agent in 2017
Jon Austin
RE/MAX Michigan
(616) 292-0118
2 in this area
123 Total Sales
Map
Source: Southwestern Michigan Association of REALTORS®
MLS Number: 17010811
APN: 41-21-02-329-023
- 6450 Estate Dr SW
- 6455 Estate Dr SW
- 6567 Sunfield Dr SW
- 1069 Woodspointe Dr SW
- 6559 Burlingame Ave SW
- Traditions 2350 V8.0b Plan at Southtown
- Integrity 1250 Plan at Southtown
- Integrity 1880 Plan at Southtown
- Integrity 2000 Plan at Southtown
- Elements 2100 Plan at Southtown
- Integrity 1610 Plan at Southtown
- integrity 2280 Plan at Southtown
- Traditions 1600 V8.0b Plan at Southtown
- Traditions 2330 V8.0b Plan at Southtown
- Integrity 1830 Plan at Southtown
- Elements 2700 Plan at Southtown
- Elements 2090 Plan at Southtown
- Elements 2200 Plan at Southtown
- Elements 1800 Plan at Southtown
- Integrity 1530 Plan at Southtown
