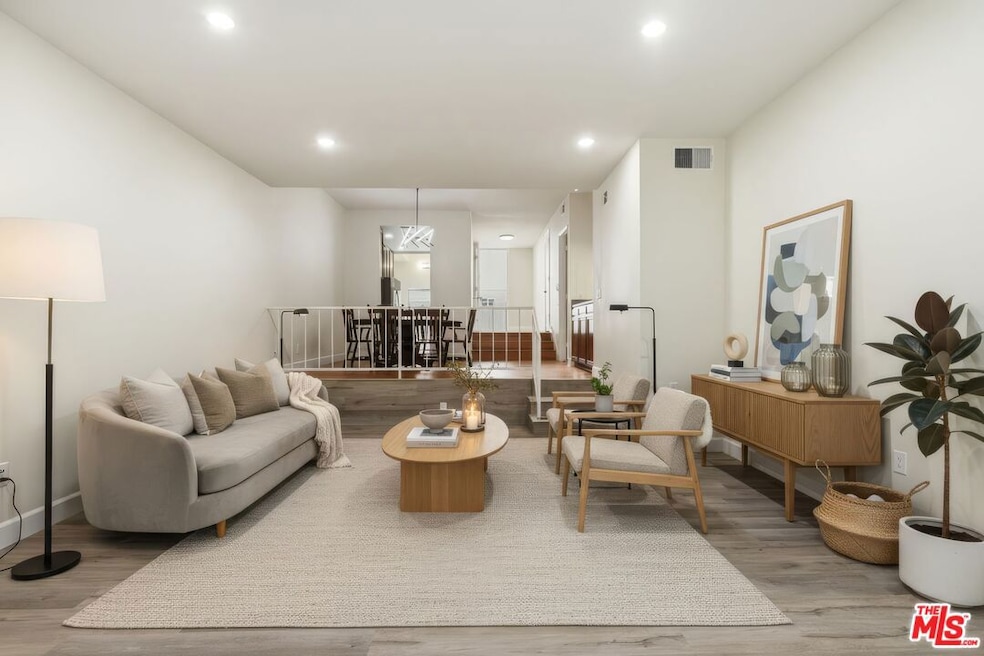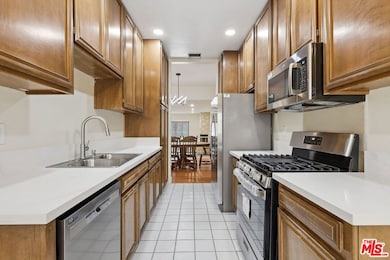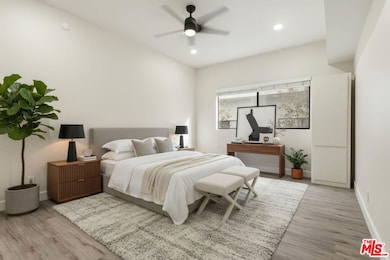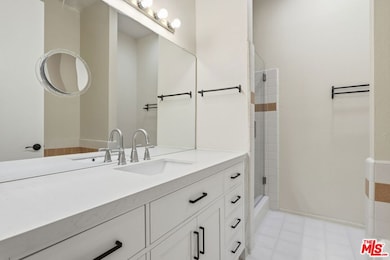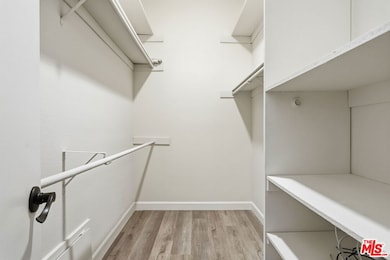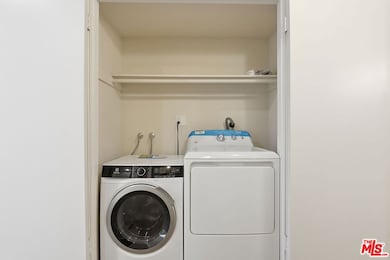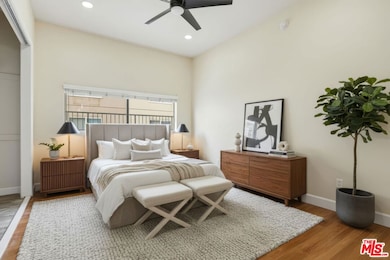1271 Stoner Ave Unit 208 Los Angeles, CA 90025
Sawtelle NeighborhoodHighlights
- Fitness Center
- 0.43 Acre Lot
- Courtyard Views
- In Ground Pool
- Traditional Architecture
- Breakfast Area or Nook
About This Home
Located in one of L.A.'s most central neighborhoods, this recently renovated 1,464 sq ft condo features high ceilings, an open floor plan, two bedrooms, and two baths. The step-down living room adds architectural character and a natural sense of flow, while the large galley kitchen with a breakfast nook offers abundant workspace and storage. Both bedrooms feature ample closet space and ceiling fans, and the home includes brand-new appliances (oven, over-the-range microwave, dishwasher, garbage disposal, and in-unit washer & dryer) along with a new HVAC system for year-round comfort. Additional highlights include a shared two-car garage (with only one other resident!) and extra storage space. Community amenities include a spa, pool, fitness center, and recreation room with a pool table. Conveniently located just minutes from Wilshire Blvd, Brentwood's luxury shops and fine dining, grocery stores, UCLA, and the 405 Freeway. *Some images have been virtually staged to show potential use of space.
Listing Agent
Keller Williams Beverly Hills License #02132051 Listed on: 11/17/2025

Open House Schedule
-
Sunday, November 23, 20251:00 to 4:00 pm11/23/2025 1:00:00 PM +00:0011/23/2025 4:00:00 PM +00:00Add to Calendar
Condo Details
Home Type
- Condominium
Est. Annual Taxes
- $3,466
Year Built
- Built in 1979
Home Design
- Traditional Architecture
- Entry on the 2nd floor
Interior Spaces
- 1,464 Sq Ft Home
- 1-Story Property
- Ceiling Fan
- Decorative Fireplace
- Living Room
- Dining Room
- Courtyard Views
Kitchen
- Breakfast Area or Nook
- Oven
- Gas Cooktop
- Microwave
- Dishwasher
- Disposal
Bedrooms and Bathrooms
- 2 Bedrooms
- 2 Full Bathrooms
Laundry
- Laundry in unit
- Dryer
- Washer
Parking
- 2 Car Attached Garage
- Assigned Parking
Pool
- In Ground Pool
- Spa
Additional Features
- Gated Home
- Central Heating and Cooling System
Listing and Financial Details
- Security Deposit $3,850
- Tenant pays for electricity, gas
- Rent includes water, trash collection, pool
- 12 Month Lease Term
- Assessor Parcel Number 4263-008-031
Community Details
Recreation
- Fitness Center
- Community Pool
- Community Spa
Pet Policy
- Pets Allowed
Additional Features
- 27 Units
- Recreation Room
Map
Source: The MLS
MLS Number: 25619619
APN: 4263-008-031
- 11701 Texas Ave Unit 306
- 1288 Barry Ave
- 11625 Texas Ave Unit 101
- 1227 Granville Ave Unit PH2
- 11817 Texas Ave Unit 1
- 1256 S Westgate Ave
- 1222 S Westgate Ave Unit 205
- 1160 Granville Ave Unit 104
- 1441 Federal Ave Unit 301
- 1154 S Barrington Ave Unit 103
- 1154 S Barrington Ave Unit 101
- 1154 S Barrington Ave Unit 201
- 11822 Goshen Ave Unit 301
- 1417 S Westgate Ave Unit 203
- 1215 Armacost Ave Unit 403
- 1116 S Barrington Ave
- 11827 Goshen Ave Unit 201
- 1453 S Westgate Ave
- 11920 Goshen Ave Unit 202
- 11921 Goshen Ave
- 11750 Wilshire Blvd
- 1227 Granville Ave Unit PH2
- 1314 1/4 S Barrington Ave
- 1244 1/2 S Westgate Ave Unit 1240 .25
- 1242 S Barrington Ave Unit 302
- 1222 S Westgate Ave Unit 304
- 1301 S Westgate Ave Unit 302
- 1317 S Westgate Ave
- 1285 Barry Ave
- 1241 S Westgate Ave Unit PH2
- 11750 Wilshire Blvd Unit 3012
- 11750 Wilshire Blvd Unit 3404
- 11750 Wilshire Blvd Unit 3303
- 11750 Wilshire Blvd Unit 3008
- 1333 Barry Ave Unit 2
- 1234 Armacost Ave Unit ID6668A
- 1252 Barry Ave Unit 6
- 1233 Barry Ave Unit 208
- 1233 Barry Ave Unit 105
- 1233 Barry Ave Unit 201
