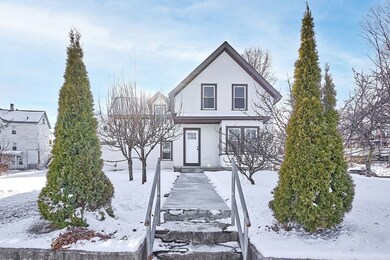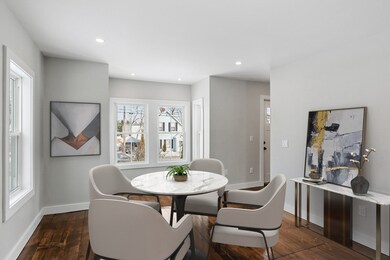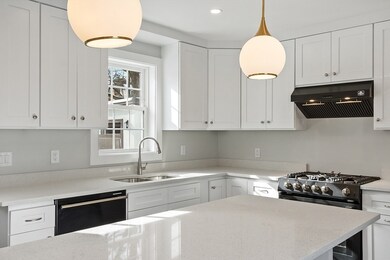
1271 Water St Fitchburg, MA 01420
South Fitchburg NeighborhoodHighlights
- Medical Services
- Fruit Trees
- Wood Flooring
- Colonial Architecture
- Property is near public transit
- No HOA
About This Home
As of March 2025Absolutely STUNNING, fully updated 4-bedroom, 2-bathroom that’s been completely transformed with modern, high-end finishes throughout! This move-in-ready gem on a large lot offers contemporary style and room for everyone. Step inside to discover a robust living space featuring hardwood flooring, fresh neutral paint, and abundant natural light. The spacious kitchen beckons with quartz countertops, stainless appliances, and custom white cabinetry. With a convenient first floor bedroom and full bathroom, you'll also find laundry and flex areas for living room and dining room - the choice is yours! Upstairs you'll find 3 more spacious bedrooms with plenty of closets and natural light. Outside, the property features a yard perfect for entertaining or relaxing, and a detached 2-car garage. Full basement holds new utilities and plenty of storage. With its fantastic updates and impeccable attention to high-end details this home is a must-see! Don’t miss the chance to make it yours.
Last Agent to Sell the Property
Keller Williams Realty North Central Listed on: 01/29/2025

Home Details
Home Type
- Single Family
Est. Annual Taxes
- $2,925
Year Built
- Built in 1900
Lot Details
- 0.26 Acre Lot
- Fruit Trees
- Property is zoned RB
Parking
- 2 Car Detached Garage
- Side Facing Garage
- Garage Door Opener
- Driveway
- Open Parking
- Off-Street Parking
Home Design
- Colonial Architecture
- Stone Foundation
- Blown-In Insulation
- Asphalt Roof
Interior Spaces
- 1,660 Sq Ft Home
- Recessed Lighting
- Decorative Lighting
- Insulated Windows
- Bay Window
Kitchen
- Stove
- Range with Range Hood
- Microwave
- Dishwasher
- Stainless Steel Appliances
- Kitchen Island
Flooring
- Wood
- Laminate
- Tile
- Vinyl
Bedrooms and Bathrooms
- 4 Bedrooms
- Primary bedroom located on second floor
- 2 Full Bathrooms
- Bathtub with Shower
Laundry
- Laundry on main level
- Washer and Electric Dryer Hookup
Unfinished Basement
- Basement Fills Entire Space Under The House
- Exterior Basement Entry
- Block Basement Construction
Location
- Property is near public transit
- Property is near schools
Schools
- South Street Elementary School
- Memorial Middle School
- Goodrich High School
Utilities
- Forced Air Heating and Cooling System
- 2 Cooling Zones
- 2 Heating Zones
- Heating System Uses Natural Gas
- 200+ Amp Service
- Electric Water Heater
- Internet Available
Additional Features
- Energy-Efficient Thermostat
- Porch
Community Details
- No Home Owners Association
- Medical Services
Listing and Financial Details
- Assessor Parcel Number M:0154 B:0039 L:0,1509991
Ownership History
Purchase Details
Home Financials for this Owner
Home Financials are based on the most recent Mortgage that was taken out on this home.Similar Homes in the area
Home Values in the Area
Average Home Value in this Area
Purchase History
| Date | Type | Sale Price | Title Company |
|---|---|---|---|
| Fiduciary Deed | $190,000 | None Available | |
| Fiduciary Deed | $190,000 | None Available | |
| Fiduciary Deed | $190,000 | None Available |
Mortgage History
| Date | Status | Loan Amount | Loan Type |
|---|---|---|---|
| Open | $461,487 | FHA | |
| Closed | $461,487 | FHA |
Property History
| Date | Event | Price | Change | Sq Ft Price |
|---|---|---|---|---|
| 03/28/2025 03/28/25 | Sold | $470,000 | +4.7% | $283 / Sq Ft |
| 02/12/2025 02/12/25 | Pending | -- | -- | -- |
| 02/11/2025 02/11/25 | Price Changed | $449,000 | -2.2% | $270 / Sq Ft |
| 01/29/2025 01/29/25 | For Sale | $459,000 | +141.6% | $277 / Sq Ft |
| 08/30/2024 08/30/24 | Sold | $190,000 | -24.0% | $162 / Sq Ft |
| 08/03/2024 08/03/24 | Pending | -- | -- | -- |
| 07/11/2024 07/11/24 | For Sale | $249,900 | -- | $213 / Sq Ft |
Tax History Compared to Growth
Tax History
| Year | Tax Paid | Tax Assessment Tax Assessment Total Assessment is a certain percentage of the fair market value that is determined by local assessors to be the total taxable value of land and additions on the property. | Land | Improvement |
|---|---|---|---|---|
| 2025 | $2,925 | $216,500 | $87,700 | $128,800 |
| 2024 | $2,750 | $185,700 | $54,400 | $131,300 |
| 2023 | $2,816 | $175,800 | $41,700 | $134,100 |
| 2022 | $2,703 | $153,500 | $36,700 | $116,800 |
| 2021 | $3,726 | $129,800 | $27,800 | $102,000 |
| 2020 | $2,273 | $115,300 | $22,800 | $92,500 |
| 2019 | $3,062 | $110,400 | $31,600 | $78,800 |
| 2018 | $2,065 | $98,300 | $29,100 | $69,200 |
| 2017 | $1,923 | $89,500 | $26,600 | $62,900 |
| 2016 | $1,796 | $84,600 | $26,600 | $58,000 |
| 2015 | $1,826 | $88,300 | $27,800 | $60,500 |
| 2014 | $1,741 | $87,800 | $27,800 | $60,000 |
Agents Affiliated with this Home
-
Donna Molet

Seller's Agent in 2025
Donna Molet
Keller Williams Realty North Central
(508) 783-5342
1 in this area
175 Total Sales
-
Mohammad Enaytul Huq Nerjoy
M
Buyer's Agent in 2025
Mohammad Enaytul Huq Nerjoy
Boardwalk Properties
1 in this area
1 Total Sale
-
Jim Holbrook
J
Seller's Agent in 2024
Jim Holbrook
Berkshire Hathaway HomeServices Commonwealth Real Estate
(508) 624-6470
1 in this area
67 Total Sales
Map
Source: MLS Property Information Network (MLS PIN)
MLS Number: 73330366
APN: FITC-000154-000039
- 1220 Water St
- 1130 Water St
- 62 Sheridan St
- 31 Bemis Rd
- 35 Bemis Rd
- 758 Merriam Ave
- 59 Kenniston St
- 29 Bamford Ave
- 33 Saint Paul St
- 48 Ray Ave
- 55 Smith St
- 88 Saint Martin St
- 65 Saint Anthony St
- 62 Saint Anthony St
- 33 Saint Anthony St
- 21 Smith St
- 55 Canton St
- 20 Hillery Rd
- 0 Lindell Ave Unit 73352776
- 0 Lindell Ave Unit 73352769






