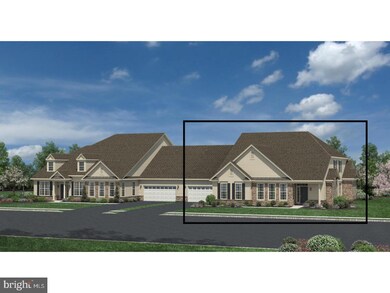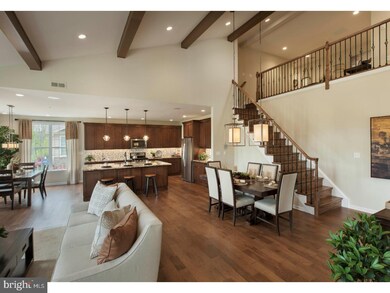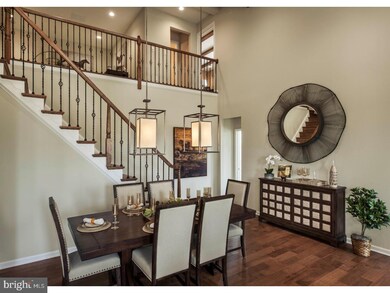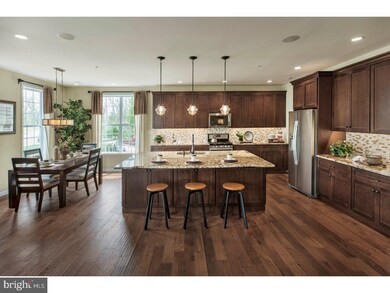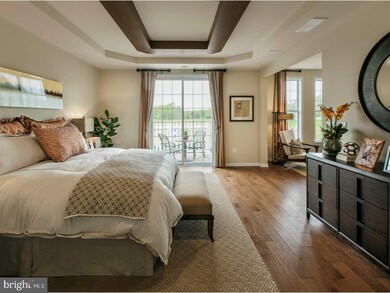
1271 Webb Dr Perkasie, PA 18944
Hilltown NeighborhoodHighlights
- Newly Remodeled
- Clubhouse
- Cathedral Ceiling
- Senior Community
- Traditional Architecture
- Wood Flooring
About This Home
As of April 2018Quick Delivery home site #246 is under way at our amazing community. You can visit our beautiful model home to see the design of this Martin Farmhouse that is estimated for completion Summer of 2018. A short walk across the street to our fabulous resort-like amenities, carefree lifestyle community located in scenic Bucks County has it all! Welcome to first floor living in the Martin floor plan designed especially for you. Enter the Foyer and behold the vaulted ceiling of your new Great Room and huge Kitchen! Anchored by an oversized island with overhang for informal gathering, gourmet stainless steel appliances, 42" cabinetry, granite countertops, ceramic backsplash and hardwood flooring will impress your guests. For practical things, a deep storage closet and separate pantry lead to the spacious Laundry Room. If you seek a bit of quiet time, a large Study with double doors adjacent to the open Great Room awaits. To complete one story living, your first floor Main Bedroom includes his and her walk in closets, and a roomy master bath with oversized shower with seat will be your at-home retreat. In addition, also included is a second floor bedroom, full bath and roomy loft for visitors. Plus our new 11,000 sf community clubhouse for residents and their guest includes community rooms, pool and card tables, state of the art fitness center, outdoor swimming pool, tennis, pickelball and bocce courts! All of this capped off by complete lawn and snow removal, trash pick up and much more! Decorted model photos are for representation and may show optional features.
Townhouse Details
Home Type
- Townhome
Est. Annual Taxes
- $7,300
Year Built
- Built in 2017 | Newly Remodeled
HOA Fees
- $290 Monthly HOA Fees
Parking
- 2 Car Attached Garage
- 2 Open Parking Spaces
- Oversized Parking
- Garage Door Opener
Home Design
- Traditional Architecture
- Shingle Roof
- Stone Siding
- Vinyl Siding
- Concrete Perimeter Foundation
Interior Spaces
- 2,309 Sq Ft Home
- Property has 2 Levels
- Cathedral Ceiling
- 1 Fireplace
- Family Room
- Living Room
- Breakfast Room
- Dining Area
- Den
- Loft
- Attic
Kitchen
- Butlers Pantry
- Self-Cleaning Oven
- Dishwasher
- Kitchen Island
- Disposal
Flooring
- Wood
- Wall to Wall Carpet
Bedrooms and Bathrooms
- 2 Bedrooms
- En-Suite Primary Bedroom
- En-Suite Bathroom
Laundry
- Laundry Room
- Laundry on main level
Home Security
Eco-Friendly Details
- Energy-Efficient Windows
- ENERGY STAR Qualified Equipment
Utilities
- Central Air
- Back Up Gas Heat Pump System
- 200+ Amp Service
- Natural Gas Water Heater
- Cable TV Available
Additional Features
- Patio
- Property is in excellent condition
Listing and Financial Details
- Tax Lot 246
- Assessor Parcel Number 15-17-81
Community Details
Overview
- Senior Community
- Association fees include pool(s), common area maintenance, exterior building maintenance, lawn maintenance, snow removal, trash, health club, management
- $1,000 Other One-Time Fees
- Built by TOLL BROTHERS
- Regency At Hilltown Subdivision, Martin Floorplan
Recreation
- Tennis Courts
- Community Pool
Pet Policy
- Pets allowed on a case-by-case basis
Additional Features
- Clubhouse
- Fire Sprinkler System
Ownership History
Purchase Details
Home Financials for this Owner
Home Financials are based on the most recent Mortgage that was taken out on this home.Similar Homes in Perkasie, PA
Home Values in the Area
Average Home Value in this Area
Purchase History
| Date | Type | Sale Price | Title Company |
|---|---|---|---|
| Deed | $424,416 | Westmister Abstract Co |
Mortgage History
| Date | Status | Loan Amount | Loan Type |
|---|---|---|---|
| Open | $110,000 | New Conventional |
Property History
| Date | Event | Price | Change | Sq Ft Price |
|---|---|---|---|---|
| 05/28/2025 05/28/25 | For Sale | $619,000 | +45.8% | $268 / Sq Ft |
| 04/26/2018 04/26/18 | Sold | $424,416 | -0.3% | $184 / Sq Ft |
| 10/06/2017 10/06/17 | Pending | -- | -- | -- |
| 09/04/2017 09/04/17 | For Sale | $425,825 | -- | $184 / Sq Ft |
Tax History Compared to Growth
Tax History
| Year | Tax Paid | Tax Assessment Tax Assessment Total Assessment is a certain percentage of the fair market value that is determined by local assessors to be the total taxable value of land and additions on the property. | Land | Improvement |
|---|---|---|---|---|
| 2023 | -- | -- | -- | -- |
| 2022 | $0 | $0 | $0 | $0 |
| 2021 | $0 | $0 | $0 | $0 |
| 2020 | $7,076 | $41,760 | $4,500 | $37,260 |
| 2019 | $7,035 | $41,760 | $4,500 | $37,260 |
| 2018 | $606 | $3,600 | $3,600 | $0 |
| 2017 | $602 | $3,600 | $3,600 | $0 |
| 2016 | -- | $3,600 | $3,600 | $0 |
Agents Affiliated with this Home
-
Francine Gervasio
F
Seller's Agent in 2018
Francine Gervasio
Toll Brothers
(215) 257-4780
33 in this area
44 Total Sales
-
Mary Lou Erk

Buyer's Agent in 2018
Mary Lou Erk
Coldwell Banker Hearthside-Doylestown
(215) 870-4101
1 in this area
63 Total Sales
Map
Source: Bright MLS
MLS Number: 1000248703
APN: 15-017-326
- 1255 Webb Dr
- 3330 Bushwood Dr
- 3167 Bushwood Dr
- 3354 Bushwood Dr
- 4144 Spalding Dr
- 4152 Spalding Dr
- 1412 Route 113
- 13 Braden Ct
- 202 Kulp Dr
- 851 Minsi Trail
- 169 Marlyn Ln
- 147 Meadow Ln
- 291 Elephant Rd
- 1274 Route Unit 113
- 178 Elephant Rd
- 229 Barnhill Rd
- 123 Wigton Cir
- 135 Allem Ln Unit 135
- 5 Kern Dr
- 230 Center Dr

