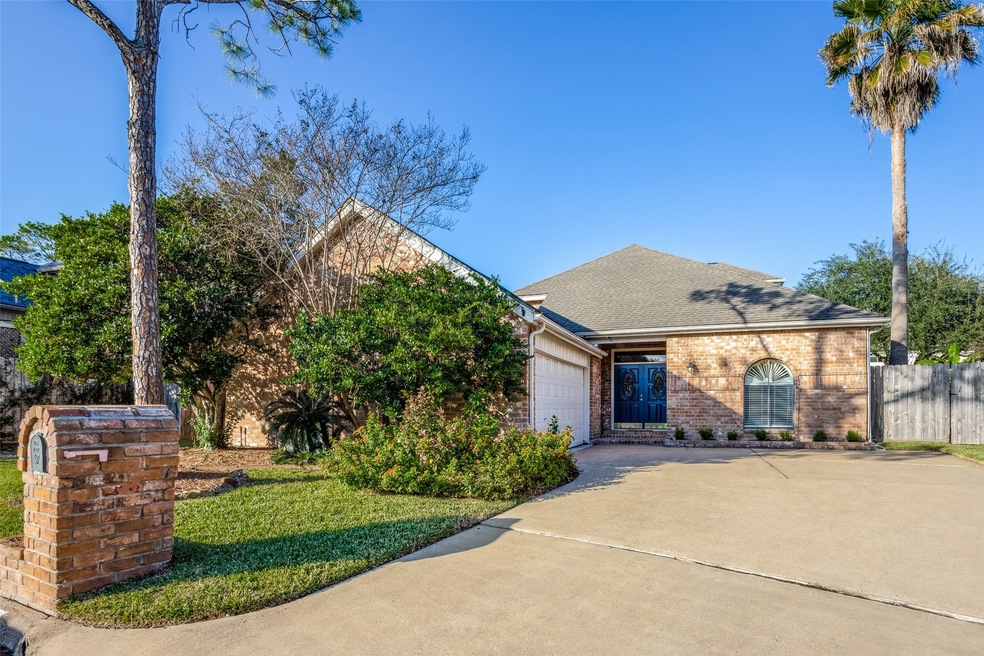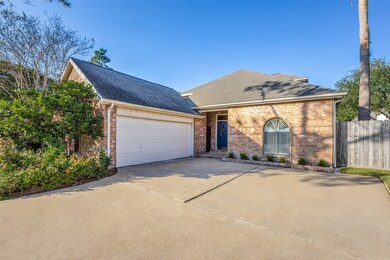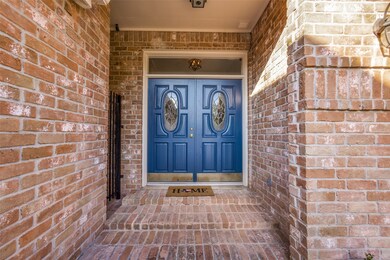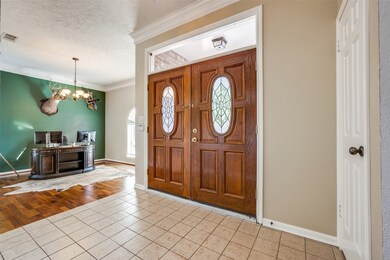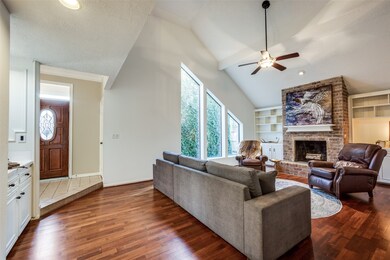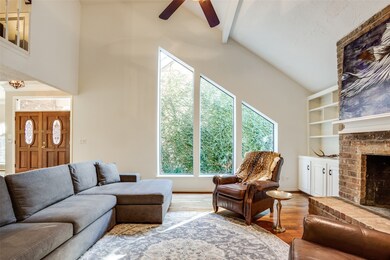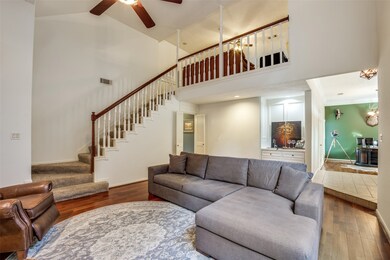
12710 Emsworth Cir Houston, TX 77077
Energy Corridor NeighborhoodHighlights
- Spa
- Traditional Architecture
- 2 Fireplaces
- Deck
- Engineered Wood Flooring
- High Ceiling
About This Home
As of May 2023This modest home will surprise you by its open floor plan, high ceilings, fresh paint throughout, and recently remodeled kitchen. It also has wood floors, wet bar, formal dining room, and upstairs game room. The floor to ceiling fireplace anchors the living room with built-in bookshelves on both sides. All the bedrooms are on the first floor, and the Master suite has a fireplace, vaulted ceiling, and fresh paint. The master bath has a tub and shower with recently replaced seamless door, walk-in closets, and double vanity. The outside is a gardeners dream full of the butterflies favorite blossoms with a patio, fruit trees, hot tub, herb garden, and a vegetable garden on the side. The light and bright eat-in kitchen were recently updated with quartz countertops, fresh paint, and stainless steel appliances. The house is in Shepherd Trace a small, friendly community that is just minutes to the Terry Hershey Trails, City Center, Memorial Medical Center, Memorial Mall, restaurants.
Last Agent to Sell the Property
Coldwell Banker Realty - Memorial Office License #0229806 Listed on: 12/12/2022

Home Details
Home Type
- Single Family
Est. Annual Taxes
- $7,621
Year Built
- Built in 1981
Lot Details
- 6,429 Sq Ft Lot
- Cul-De-Sac
- South Facing Home
- Back Yard Fenced
- Sprinkler System
HOA Fees
- $66 Monthly HOA Fees
Parking
- 2 Car Attached Garage
Home Design
- Traditional Architecture
- Brick Exterior Construction
- Slab Foundation
- Composition Roof
- Wood Siding
- Radiant Barrier
Interior Spaces
- 2,349 Sq Ft Home
- 1.5-Story Property
- Wet Bar
- High Ceiling
- Ceiling Fan
- 2 Fireplaces
- Wood Burning Fireplace
- Gas Fireplace
- Window Treatments
- Formal Entry
- Living Room
- Combination Kitchen and Dining Room
- Game Room
Kitchen
- <<OvenToken>>
- Electric Cooktop
- <<microwave>>
- Dishwasher
- Kitchen Island
- Quartz Countertops
- Disposal
Flooring
- Engineered Wood
- Carpet
- Tile
Bedrooms and Bathrooms
- 3 Bedrooms
- 2 Full Bathrooms
- Double Vanity
- Single Vanity
- Separate Shower
Laundry
- Dryer
- Washer
Home Security
- Security System Owned
- Fire and Smoke Detector
Eco-Friendly Details
- ENERGY STAR Qualified Appliances
- Energy-Efficient Thermostat
Outdoor Features
- Spa
- Deck
- Patio
- Shed
Schools
- Daily Elementary School
- West Briar Middle School
- Westside High School
Utilities
- Central Heating and Cooling System
- Heating System Uses Gas
- Programmable Thermostat
Community Details
Overview
- Association fees include ground maintenance
- Randall Managment Association, Phone Number (713) 728-1126
- Shepherd Trace Subdivision
Security
- Security Guard
Ownership History
Purchase Details
Home Financials for this Owner
Home Financials are based on the most recent Mortgage that was taken out on this home.Purchase Details
Home Financials for this Owner
Home Financials are based on the most recent Mortgage that was taken out on this home.Purchase Details
Home Financials for this Owner
Home Financials are based on the most recent Mortgage that was taken out on this home.Purchase Details
Home Financials for this Owner
Home Financials are based on the most recent Mortgage that was taken out on this home.Purchase Details
Home Financials for this Owner
Home Financials are based on the most recent Mortgage that was taken out on this home.Similar Homes in Houston, TX
Home Values in the Area
Average Home Value in this Area
Purchase History
| Date | Type | Sale Price | Title Company |
|---|---|---|---|
| Deed | -- | Providence Title Company | |
| Warranty Deed | -- | None Available | |
| Vendors Lien | -- | None Available | |
| Vendors Lien | -- | Stewart Title Houston Div | |
| Vendors Lien | -- | Startex Title Company |
Mortgage History
| Date | Status | Loan Amount | Loan Type |
|---|---|---|---|
| Open | $248,500 | New Conventional | |
| Previous Owner | $156,640 | New Conventional | |
| Previous Owner | $220,924 | FHA | |
| Previous Owner | $163,009 | FHA | |
| Previous Owner | $183,850 | No Value Available |
Property History
| Date | Event | Price | Change | Sq Ft Price |
|---|---|---|---|---|
| 04/01/2025 04/01/25 | Rented | $2,650 | 0.0% | -- |
| 03/25/2025 03/25/25 | Under Contract | -- | -- | -- |
| 03/12/2025 03/12/25 | Price Changed | $2,650 | -1.8% | $1 / Sq Ft |
| 02/17/2025 02/17/25 | Price Changed | $2,699 | -3.6% | $1 / Sq Ft |
| 01/28/2025 01/28/25 | For Rent | $2,800 | +12.0% | -- |
| 05/30/2023 05/30/23 | Rented | $2,500 | 0.0% | -- |
| 05/29/2023 05/29/23 | Under Contract | -- | -- | -- |
| 05/17/2023 05/17/23 | Price Changed | $2,500 | -7.4% | $1 / Sq Ft |
| 05/10/2023 05/10/23 | For Rent | $2,700 | 0.0% | -- |
| 05/04/2023 05/04/23 | Sold | -- | -- | -- |
| 03/20/2023 03/20/23 | For Sale | $399,000 | 0.0% | $170 / Sq Ft |
| 03/16/2023 03/16/23 | Pending | -- | -- | -- |
| 12/12/2022 12/12/22 | For Sale | $399,000 | -- | $170 / Sq Ft |
Tax History Compared to Growth
Tax History
| Year | Tax Paid | Tax Assessment Tax Assessment Total Assessment is a certain percentage of the fair market value that is determined by local assessors to be the total taxable value of land and additions on the property. | Land | Improvement |
|---|---|---|---|---|
| 2024 | $7,428 | $355,000 | $149,860 | $205,140 |
| 2023 | $7,428 | $434,045 | $149,860 | $284,185 |
| 2022 | $7,908 | $359,132 | $149,860 | $209,272 |
| 2021 | $7,621 | $327,000 | $149,860 | $177,140 |
| 2020 | $9,323 | $385,014 | $149,860 | $235,154 |
| 2019 | $8,275 | $327,000 | $149,860 | $177,140 |
| 2018 | $8,275 | $327,000 | $149,860 | $177,140 |
| 2017 | $8,268 | $327,000 | $149,860 | $177,140 |
| 2016 | $7,943 | $327,000 | $149,860 | $177,140 |
| 2015 | $5,187 | $337,617 | $149,860 | $187,757 |
| 2014 | $5,187 | $275,000 | $85,634 | $189,366 |
Agents Affiliated with this Home
-
Arash Asgharian

Seller's Agent in 2025
Arash Asgharian
Keller Williams Memorial
(713) 461-9393
10 in this area
66 Total Sales
-
Jane Caldwell
J
Seller's Agent in 2023
Jane Caldwell
Coldwell Banker Realty - Memorial Office
(713) 408-2593
10 in this area
57 Total Sales
-
Julian Osorio
J
Buyer's Agent in 2023
Julian Osorio
Champions NextGen Real Estate
(713) 785-6666
8 Total Sales
Map
Source: Houston Association of REALTORS®
MLS Number: 75408859
APN: 1140490010006
- 1438 Trace Dr
- 12803 Suffolk Chase Ln
- 1533 Beaconshire Rd
- 12715 Havant Cir
- 1614 Beaconshire Rd
- 12620 Briar Patch Rd
- 12658 Briar Patch Rd
- 12692 Briar Patch Rd
- 12819 Kingsbridge Ln
- 12800 Briar Forest Dr Unit 56
- 12636 Briar Patch Rd
- 12814 Westmere Dr
- 12551 Honeywood Trail
- 12639 Westmere Dr
- 12706 Westleigh Dr
- 12859 Kingsbridge Ln
- 12523 Shepherds Ridge Dr
- 12519 Briar Forest Dr
- 12815 Westleigh Dr
- 12510 Deep Spring Ln
