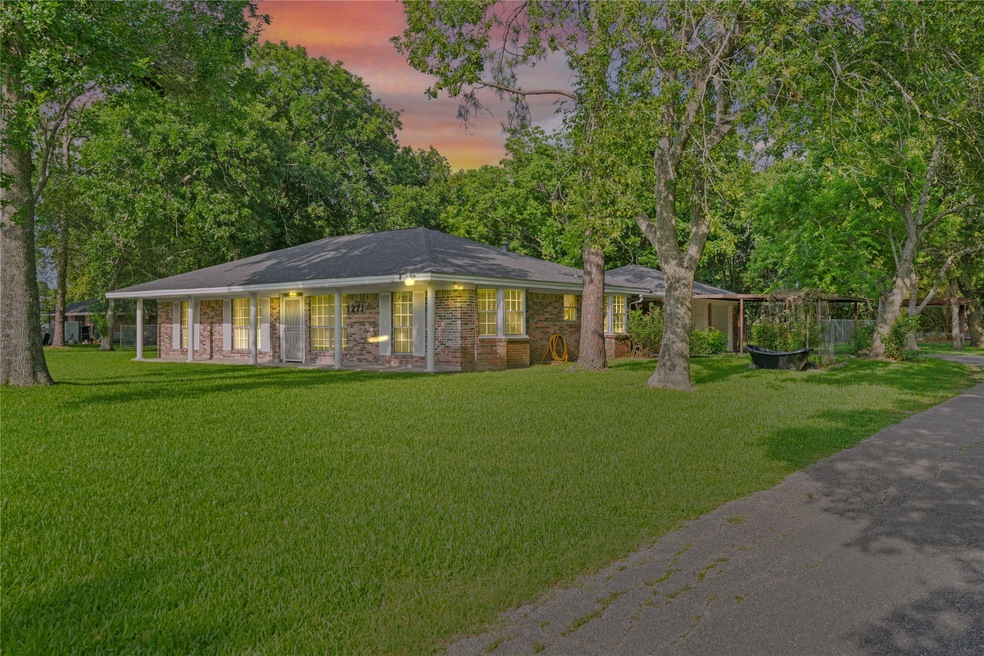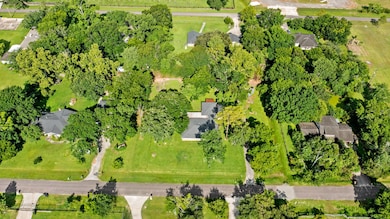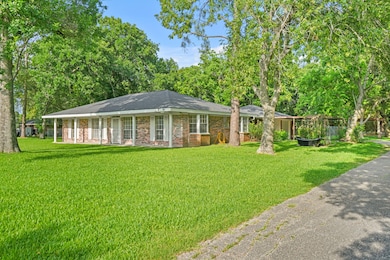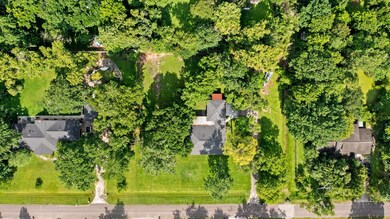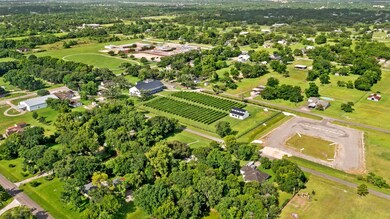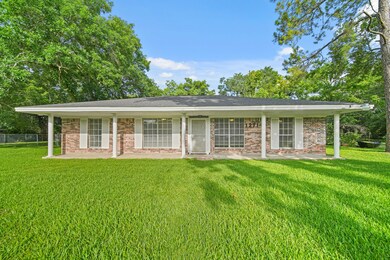
12710 Midlane Dr Pearland, TX 77581
Estimated payment $2,826/month
Highlights
- Deck
- Contemporary Architecture
- Granite Countertops
- E A Lawhon Elementary School Rated A-
- Wood Flooring
- Covered patio or porch
About This Home
Charming Updated Acreage Home – Move-In Ready! Step into this beautifully upgraded 3-bedroom, 2-bathroom home, featuring an open floor plan with a seamless indoor-outdoor flow. The fenced backyard offers ample space for BBQs, entertaining, or even adding an inground pool! Home has been freshly painted with many upgrades. The AC unit and the Furnace replaced in 2024. Roof was replaced in 2018. Electric panel was replaced in 2023, New Paint inside and outside, Upgraded tile and wood flooring throughout the home. Designing tile in the bathrooms and showers and updated cabinetry and lighting along with recessed lighting. Call today for your personal tour.
Home Details
Home Type
- Single Family
Est. Annual Taxes
- $1,045
Year Built
- Built in 1968
Lot Details
- 0.85 Acre Lot
- Back Yard Fenced
- Sprinkler System
Parking
- 2 Car Detached Garage
- 2 Attached Carport Spaces
- Workshop in Garage
Home Design
- Contemporary Architecture
- Brick Exterior Construction
- Slab Foundation
- Composition Roof
- Wood Siding
Interior Spaces
- 1,572 Sq Ft Home
- 1-Story Property
- Crown Molding
- Ceiling Fan
- Entrance Foyer
- Family Room Off Kitchen
- Living Room
- Breakfast Room
- Dining Room
- Fire and Smoke Detector
- Gas Dryer Hookup
Kitchen
- Breakfast Bar
- Walk-In Pantry
- Electric Oven
- Gas Cooktop
- Free-Standing Range
- Microwave
- Dishwasher
- Kitchen Island
- Granite Countertops
- Trash Compactor
- Disposal
Flooring
- Wood
- Brick
- Carpet
- Concrete
Bedrooms and Bathrooms
- 3 Bedrooms
- 2 Full Bathrooms
- Double Vanity
- Single Vanity
Accessible Home Design
- Handicap Accessible
Outdoor Features
- Deck
- Covered patio or porch
- Separate Outdoor Workshop
Schools
- Lawhon Elementary School
- Pearland Junior High West
- Pearland High School
Utilities
- Central Heating and Cooling System
- Well
- Septic Tank
Community Details
- Durrett Brookside Village Subdivision
Map
Home Values in the Area
Average Home Value in this Area
Tax History
| Year | Tax Paid | Tax Assessment Tax Assessment Total Assessment is a certain percentage of the fair market value that is determined by local assessors to be the total taxable value of land and additions on the property. | Land | Improvement |
|---|---|---|---|---|
| 2023 | $1,045 | $164,386 | $82,940 | $214,250 |
| 2022 | $3,462 | $149,442 | $72,570 | $140,810 |
| 2021 | $3,273 | $185,970 | $59,610 | $126,360 |
| 2020 | $3,203 | $179,600 | $57,020 | $122,580 |
| 2019 | $3,058 | $158,540 | $51,840 | $106,700 |
| 2018 | $2,583 | $102,070 | $38,880 | $63,190 |
| 2017 | $4,898 | $192,240 | $67,390 | $124,850 |
| 2016 | $4,585 | $179,990 | $67,390 | $112,600 |
| 2014 | $3,519 | $136,900 | $51,840 | $85,060 |
Property History
| Date | Event | Price | Change | Sq Ft Price |
|---|---|---|---|---|
| 06/05/2025 06/05/25 | For Sale | $489,900 | -- | $312 / Sq Ft |
Purchase History
| Date | Type | Sale Price | Title Company |
|---|---|---|---|
| Vendors Lien | -- | First Fidelity Title | |
| Special Warranty Deed | -- | None Available |
Mortgage History
| Date | Status | Loan Amount | Loan Type |
|---|---|---|---|
| Previous Owner | $97,600 | Purchase Money Mortgage |
Similar Homes in Pearland, TX
Source: Houston Association of REALTORS®
MLS Number: 55415467
APN: 3560-0016-000
- 12823 Midlane Dr
- 1549 Garden Rd Unit 109
- 6012 Rice Rd
- 6417 Scott Rd
- 6071 Pearland Place
- 12746 Roy Rd
- 0 Lesiker Rd
- 5940 Pearland Place
- 1706 Roy Rd
- 6446 Capridge Dr
- 00 Max Rd
- 1901 Plum Falls Ln
- 6539 Dayridge Ln
- 12702 Sunbrook Dr
- 1905 Vineyard Hill Ct
- 1907 Vineyard Hill Ct
- 4910 Brookside Rd
- 7034 Robin Meadow St
- 6734 Cortenridge Ln
- 7737 Brookside Rd
