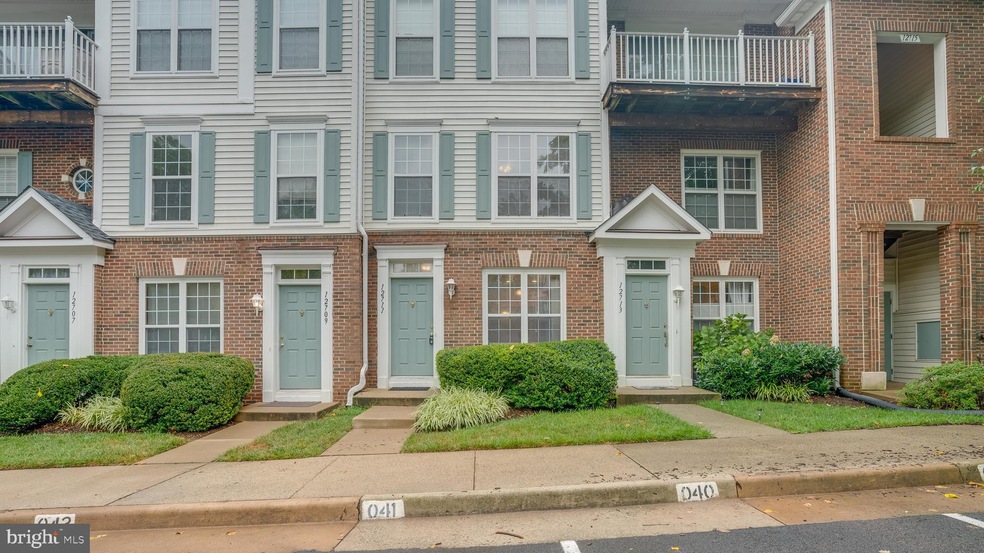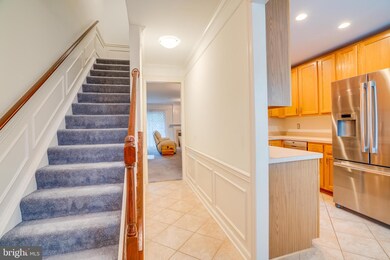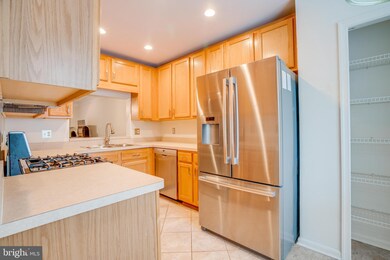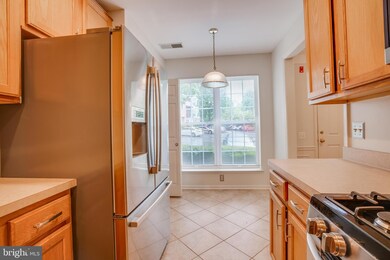
12711 Fair Crest Ct Unit 63 Fairfax, VA 22033
Greenbriar NeighborhoodEstimated Value: $383,000 - $461,000
Highlights
- Contemporary Architecture
- 1 Fireplace
- Forced Air Heating and Cooling System
- Johnson Middle School Rated A
- Stainless Steel Appliances
About This Home
As of September 2020Beautiful 2-level townhouse style unit featuring 2 master bedroom suites in the Heart of Fair Lakes! Main level features New Tile, Carpet, and Stainless Steel Appliances. Beautiful open Kitchen space with spectacular lighting. Gas fireplace on the main level in family room/dinning area. Large laundry room on the upper level for easy access. Open yard with a great patio area to relax outdoors. Minutes away from your favorite areas: Fairfax Towne Center, Fair Oaks Mall, Fairfax Corner, Wegmans, Wholefoods, Shuttle, Metro and Much More!
Townhouse Details
Home Type
- Townhome
Est. Annual Taxes
- $3,664
Year Built
- Built in 1999
Lot Details
- 5,793
HOA Fees
- $295 Monthly HOA Fees
Home Design
- Contemporary Architecture
- Metal Siding
Interior Spaces
- 1,280 Sq Ft Home
- Property has 2 Levels
- 1 Fireplace
- Stainless Steel Appliances
- Laundry on upper level
Bedrooms and Bathrooms
- 2 Bedrooms
Parking
- 2 Open Parking Spaces
- 2 Parking Spaces
- Parking Lot
- Parking Permit Included
- 1 Assigned Parking Space
Schools
- Greenbriar East Elementary School
- Katherine Johnson Middle School
- Fairfax High School
Utilities
- Forced Air Heating and Cooling System
Listing and Financial Details
- Assessor Parcel Number 0454 11040063
Community Details
Overview
- Association fees include all ground fee, exterior building maintenance, lawn maintenance, management, reserve funds, road maintenance, snow removal, trash, water
- Built by PULTE
- Fair Lakes Condo Community
- Fair Lakes Condo Subdivision
Amenities
- Common Area
Ownership History
Purchase Details
Home Financials for this Owner
Home Financials are based on the most recent Mortgage that was taken out on this home.Purchase Details
Home Financials for this Owner
Home Financials are based on the most recent Mortgage that was taken out on this home.Purchase Details
Home Financials for this Owner
Home Financials are based on the most recent Mortgage that was taken out on this home.Purchase Details
Home Financials for this Owner
Home Financials are based on the most recent Mortgage that was taken out on this home.Similar Homes in Fairfax, VA
Home Values in the Area
Average Home Value in this Area
Purchase History
| Date | Buyer | Sale Price | Title Company |
|---|---|---|---|
| Travis Miranda | $340,000 | Accommodation | |
| Tello Jaime | $281,000 | Ekko Title | |
| Haas Ann P | $288,000 | -- | |
| Marks Sheri Lynn | $142,380 | -- |
Mortgage History
| Date | Status | Borrower | Loan Amount |
|---|---|---|---|
| Open | Travis Miranda | $345,950 | |
| Previous Owner | Tello Jaime | $275,910 | |
| Previous Owner | Haas Ann P | $229,600 | |
| Previous Owner | Marks Sheri Lynn | $138,850 |
Property History
| Date | Event | Price | Change | Sq Ft Price |
|---|---|---|---|---|
| 09/11/2020 09/11/20 | Sold | $340,000 | 0.0% | $266 / Sq Ft |
| 07/30/2020 07/30/20 | For Sale | $340,000 | +21.0% | $266 / Sq Ft |
| 08/25/2015 08/25/15 | Sold | $281,000 | +1.1% | $220 / Sq Ft |
| 07/11/2015 07/11/15 | Pending | -- | -- | -- |
| 05/08/2015 05/08/15 | For Sale | $278,000 | -- | $217 / Sq Ft |
Tax History Compared to Growth
Tax History
| Year | Tax Paid | Tax Assessment Tax Assessment Total Assessment is a certain percentage of the fair market value that is determined by local assessors to be the total taxable value of land and additions on the property. | Land | Improvement |
|---|---|---|---|---|
| 2024 | $4,438 | $383,070 | $77,000 | $306,070 |
| 2023 | $4,323 | $383,070 | $77,000 | $306,070 |
| 2022 | $4,056 | $354,690 | $71,000 | $283,690 |
| 2021 | $3,854 | $328,420 | $66,000 | $262,420 |
| 2020 | $3,737 | $315,790 | $63,000 | $252,790 |
| 2019 | $3,664 | $309,600 | $59,000 | $250,600 |
| 2018 | $3,391 | $294,860 | $59,000 | $235,860 |
| 2017 | $3,358 | $289,240 | $58,000 | $231,240 |
| 2016 | $3,250 | $280,500 | $56,000 | $224,500 |
| 2015 | $3,069 | $275,000 | $55,000 | $220,000 |
| 2014 | $3,002 | $269,610 | $54,000 | $215,610 |
Agents Affiliated with this Home
-
Hassib Ibrahim

Seller's Agent in 2020
Hassib Ibrahim
Samson Properties
(703) 303-6187
3 in this area
18 Total Sales
-
Sunita Lal

Buyer's Agent in 2020
Sunita Lal
Century 21 Redwood Realty
(703) 819-5854
1 in this area
34 Total Sales
-
R
Seller's Agent in 2015
Rothira Duong
Samson Properties
-
Miguel Calvo

Buyer's Agent in 2015
Miguel Calvo
Keller Williams Fairfax Gateway
(571) 243-6596
49 Total Sales
Map
Source: Bright MLS
MLS Number: VAFX1144974
APN: 0454-11040063
- 12655 Fair Crest Ct Unit 93-301
- 12717 Melville Ln
- 12893 Fair Briar Ln
- 4527 Superior Square
- 4574 Superior Square
- 4542 Superior Square
- 4393 Denfeld Trail
- 05 Fair Lakes Ct
- 04 Fair Lakes Ct
- 03 Fair Lakes Ct
- 02 Fair Lakes Ct
- 01 Fair Lakes Ct
- 00 Fair Lakes Ct
- 12451 Hayes Ct Unit 201
- 4490 Market Commons Dr Unit 105
- 4490 Market Commons Dr Unit 202
- 4229 Trumbo Ct
- 4306 Birch Pond Ln
- 4480 Market Commons Dr Unit 512
- 4480 Market Commons Dr Unit 505
- 12715 Fair Crest Ct Unit 70-304
- 12715 Fair Crest Ct Unit 67-301
- 12711 Fair Crest Ct Unit 63
- 12709 Fair Crest Ct Unit 62
- 12715 Fair Crest Ct Unit 302
- 12717 Fair Crest Ct Unit 71
- 12703 Fair Crest Ct Unit 54
- 12713 Fair Crest Ct Unit 64
- 12709 Fair Crest Ct Unit 1
- 12707 Fair Crest Ct Unit 61
- 12715 Fair Crest Ct Unit 304
- 12715 Fair Crest Ct Unit 301
- 12717 Fair Crest Ct
- 12713 Fair Crest Ct
- 12711 Fair Crest Ct
- 12709 Fair Crest Ct
- 12707 Fair Crest Ct
- 12703 Fair Crest Ct
- 12701 Fair Crest Ct Unit 53
- 12705 Fair Crest Ct Unit 101






