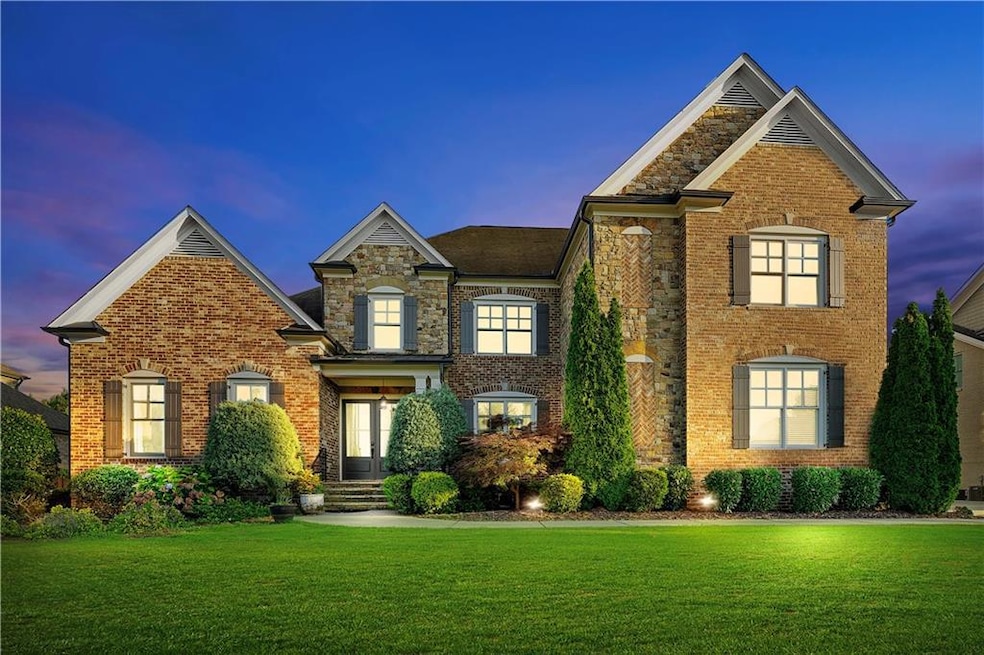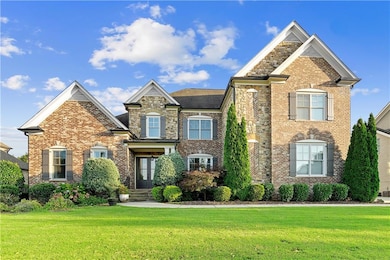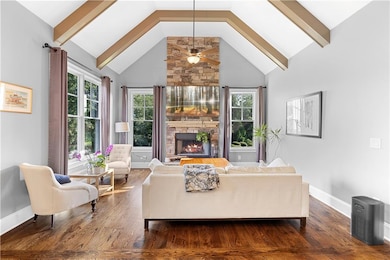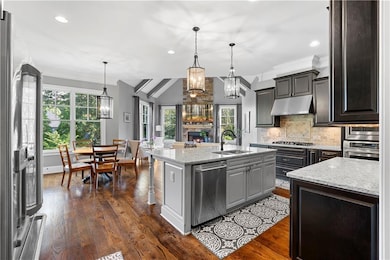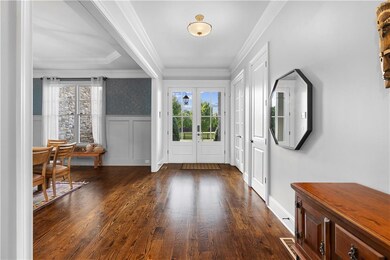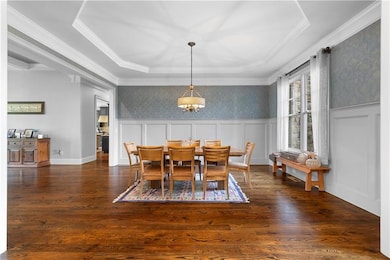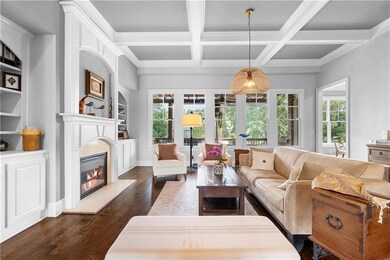12711 Ruths Farm Way Alpharetta, GA 30004
Estimated payment $12,405/month
Highlights
- Home Theater
- Dining Room Seats More Than Twelve
- Vaulted Ceiling
- Crabapple Crossing Elementary School Rated A
- Deck
- Oversized primary bedroom
About This Home
Welcome to this exceptional former model home—a stunning four-sided brick and stone estate offering over 7,000 square feet of refined luxury. Perfectly positioned on a beautifully landscaped .34 acre lot, this move-in ready residence combines elegance, comfort, and everyday functionality across three thoughtfully finished levels. Enjoy the rare convenience of being just minutes from Downtown Alpharetta and within easy walking distance to the vibrant dining and boutique shopping scenes of both Downtown Alpharetta and Crabapple—a true lifestyle advantage. Inside, you’re greeted by soaring 10-foot ceilings, 8-foot doors, wide 45-inch staircases, and gleaming hardwood floors throughout the main level. Detailed crown molding enhances every public space, including the primary suite and spa-like bath. The expansive chef’s kitchen features quiet-close 42” cabinetry, a large quartz island, a convection microwave, spice drawer, and a walk-in butler’s pantry. It flows seamlessly into a fireside great room with coffered ceilings, custom built-ins, and floor outlets, and connects to a vaulted keeping room with exposed wooden beams and a dramatic floor-to-ceiling stone fireplace (wood-burning with gas assist). The main-level primary suite is a true retreat with tray ceilings, a ceiling fan, private patio access, and a luxurious en suite bath showcasing an oversized shower, a 12-foot designer mirror, and an expansive walk-in closet. The formal dining room is elegantly finished with paneled walls, designer wallpaper, and a tray ceiling. A covered rear patio—accessed directly from the kitchen—offers retractable blinds, a ceiling fan, and a peaceful space for relaxing or entertaining year-round. Upstairs, you’ll find a versatile loft, a built-in office nook, and three oversized en-suite bedrooms, each with generous walk-in closets. The fully finished terrace level is an entertainer’s dream, complete with a full second kitchen and wine refrigerator, a guest suite with full bath, a spacious living room with gas fireplace, a billiards area, and a fully equipped home theater with tiered seating and surround sound—perfect for movie nights or game day. Additional highlights include a three-car garage with painted floors, storage units, Slatwall panels, and an electric car charger. The home features LED lighting throughout, a whole-house security system with exterior cameras, automatic lighting in the laundry room and office, and a smart HVAC system with WiFi-connected sensors. A hot water circulation pump, water heater timer, and timed exterior lighting add to the home's efficiency. A wired connection for generator backup is already in place. Outdoors, the flat backyard—free of large trees—is ideal for gardening and entertaining. The hot tub includes a new water pump for year-round enjoyment, while automatic night lighting enhances both security and curb appeal. Blinds are installed in all bedrooms and bathrooms, with select windows fitted with screens for fresh airflow. Updated paint by the builder’s design team and nestled in a warm, welcoming community, this exquisite home offers a rare opportunity to enjoy luxury living just steps away from the best that Downtown Alpharetta and Crabapple have to offer.
Home Details
Home Type
- Single Family
Est. Annual Taxes
- $9,178
Year Built
- Built in 2015
Lot Details
- 0.34 Acre Lot
- Front and Back Yard Sprinklers
- Back and Front Yard
HOA Fees
- $83 Monthly HOA Fees
Parking
- 3 Car Garage
- Driveway
Home Design
- Traditional Architecture
- European Architecture
- Brick Foundation
- Composition Roof
- Four Sided Brick Exterior Elevation
Interior Spaces
- 7,082 Sq Ft Home
- 3-Story Property
- Wet Bar
- Crown Molding
- Coffered Ceiling
- Tray Ceiling
- Vaulted Ceiling
- Ceiling Fan
- Fireplace With Gas Starter
- Family Room
- Dining Room Seats More Than Twelve
- Formal Dining Room
- Home Theater
- Home Office
- Game Room
- Wood Flooring
- Neighborhood Views
- Fire and Smoke Detector
Kitchen
- Open to Family Room
- Eat-In Kitchen
- Walk-In Pantry
- Convection Oven
- Gas Cooktop
- Range Hood
- Microwave
- Dishwasher
- Kitchen Island
- Stone Countertops
- Wood Stained Kitchen Cabinets
- Wine Rack
Bedrooms and Bathrooms
- Oversized primary bedroom
- 5 Bedrooms | 1 Primary Bedroom on Main
- Walk-In Closet
- Dual Vanity Sinks in Primary Bathroom
- Separate Shower in Primary Bathroom
- Soaking Tub
Laundry
- Laundry in Mud Room
- Laundry Room
- Laundry on main level
Finished Basement
- Basement Fills Entire Space Under The House
- Interior and Exterior Basement Entry
- Natural lighting in basement
Outdoor Features
- Deck
- Patio
Location
- Property is near schools
- Property is near shops
Schools
- Crabapple Crossing Elementary School
- Northwestern Middle School
- Milton - Fulton High School
Utilities
- Central Heating and Cooling System
- 110 Volts
- High Speed Internet
- Cable TV Available
Community Details
- Ruths Farm Subdivision
- Rental Restrictions
- Electric Vehicle Charging Station
Listing and Financial Details
- Assessor Parcel Number 22 432011011631
Map
Home Values in the Area
Average Home Value in this Area
Tax History
| Year | Tax Paid | Tax Assessment Tax Assessment Total Assessment is a certain percentage of the fair market value that is determined by local assessors to be the total taxable value of land and additions on the property. | Land | Improvement |
|---|---|---|---|---|
| 2025 | $1,928 | $685,320 | $77,840 | $607,480 |
| 2023 | $12,992 | $460,280 | $59,320 | $400,960 |
| 2022 | $8,707 | $460,280 | $59,320 | $400,960 |
| 2021 | $10,440 | $408,120 | $59,760 | $348,360 |
| 2020 | $10,529 | $418,560 | $56,960 | $361,600 |
| 2019 | $1,733 | $404,360 | $79,920 | $324,440 |
| 2018 | $8,363 | $394,880 | $78,040 | $316,840 |
| 2017 | $8,649 | $308,400 | $56,480 | $251,920 |
| 2016 | $351 | $308,400 | $56,480 | $251,920 |
| 2015 | $351 | $10,000 | $10,000 | $0 |
Property History
| Date | Event | Price | List to Sale | Price per Sq Ft | Prior Sale |
|---|---|---|---|---|---|
| 07/05/2025 07/05/25 | For Sale | $2,179,900 | +182.7% | $308 / Sq Ft | |
| 09/14/2015 09/14/15 | Sold | $771,000 | -3.5% | $109 / Sq Ft | View Prior Sale |
| 08/12/2015 08/12/15 | Pending | -- | -- | -- | |
| 07/01/2015 07/01/15 | Price Changed | $799,000 | -6.9% | $113 / Sq Ft | |
| 06/12/2015 06/12/15 | For Sale | $858,607 | -- | $121 / Sq Ft |
Source: First Multiple Listing Service (FMLS)
MLS Number: 7609991
APN: 22-4320-1101-163-1
- 1350 Brandywine Trail
- 175 Heatherton Ln
- 2015 Samuel Close Ct
- 245 Heatherton Way
- 1360 Bethany Ct
- 1095 Lunsford Cir
- 12545 Needham St
- 275 Heatherton Way
- 13039 Freemanville Rd
- 2200 Cortland Rd
- 2068 Cortland Rd
- 2004 Cortland Rd
- 1050 Little River Ln
- 12455 Pindell Cir
- 1065 Mid Broadwell Rd
- 445 Briars Bend
- 12515 Rumson Ct
- 195 Wendy Hill Dr
- 180 Pruitt Dr
- 1145 Mayfield Rd
- 1088 Colony Dr
- 3067 Steeplechase
- 12673 Lecoma Trace
- 1000 Lexington Farms Dr
- 515 Spring Gate Ln
- 290 Sweetwater Trace
- 410 Milton Ave
- 1232 Harris Commons Place Unit 15
- 194 Kenneth Dr
- 12857 Waterside Dr
- 115 Brookeivey Ln
- 170 Arrowood Ln
- 14550 Providence Rd
- 940 Southfield Ln
- 1880 Willshire Glen
- 148 Canton St
- 146 Brindle Ln
- 305 Hembree Forest Cir Unit 2
- 1160 Primrose Dr Unit 1
