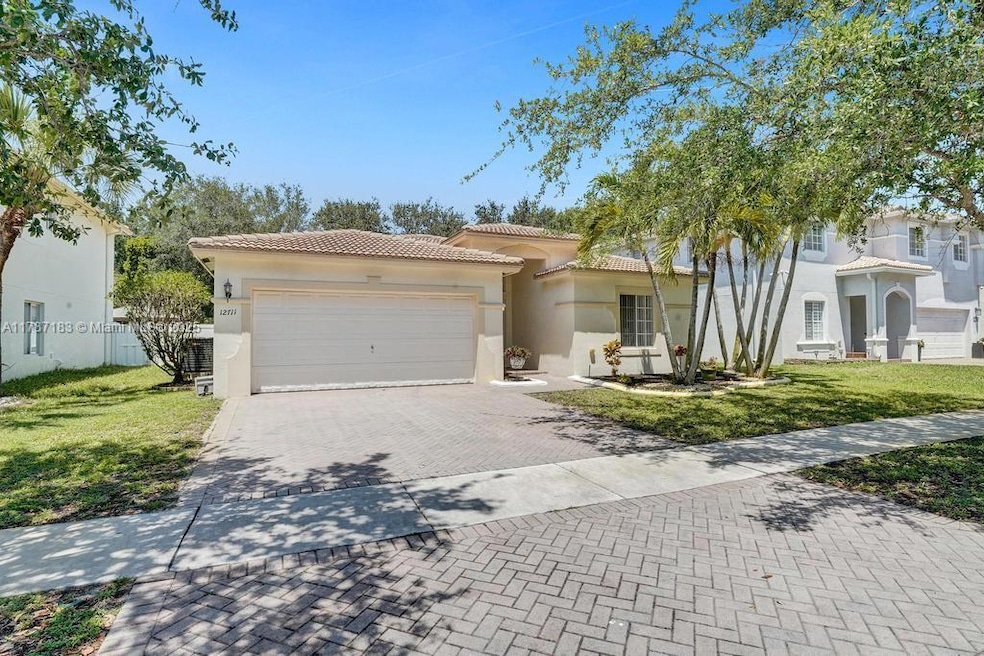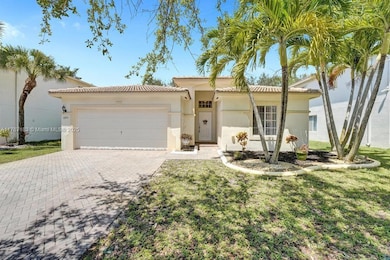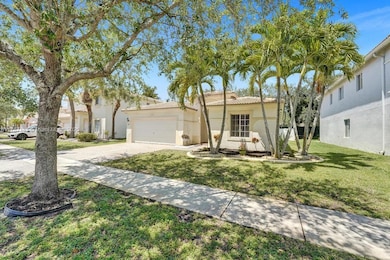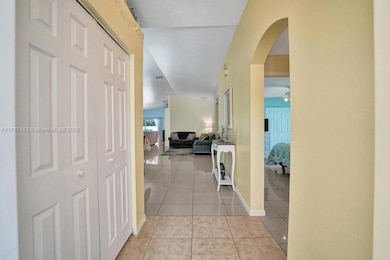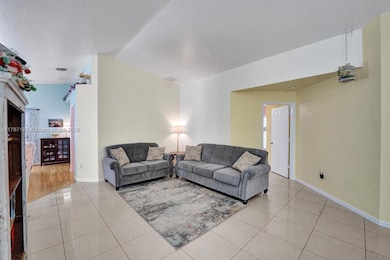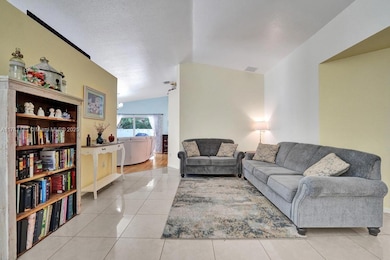
12711 SW 45th Dr Miramar, FL 33027
Silver Falls NeighborhoodHighlights
- Fitness Center
- In Ground Pool
- Vaulted Ceiling
- Coral Cove Elementary School Rated 9+
- Gated Community
- Roman Tub
About This Home
As of July 2025Beautifully maintained 4-bed, 2.5-bath home in gated Silver Falls. This 1-story residence offers 1,944 sq ft, vaulted ceilings, tile floors, and laminate in the family room. The open kitchen overlooks the family room and solar-heated pool and travertine pavers—great for daily living and entertaining. The primary suite has 2 walk-in closets, a Roman tub, a separate shower, and a linen closet. Enjoy a private PVC fenced-in yard, covered patio, and low-maintenance landscaping. Hurricane shutters add peace of mind. Community features include a clubhouse, pool, tennis and basketball courts, fitness center, playgrounds, and sidewalks. Low HOA fees. Conveniently located with easy access to Miami and Fort Lauderdale. Don’t miss this opportunity to own in a vibrant, resort-style neighborhood!
Home Details
Home Type
- Single Family
Est. Annual Taxes
- $7,705
Year Built
- Built in 2004
Lot Details
- 6,216 Sq Ft Lot
- South Facing Home
- Fenced
- Interior Lot
- Property is zoned RS6
HOA Fees
- $185 Monthly HOA Fees
Parking
- 2 Car Attached Garage
- Driveway
- Open Parking
Property Views
- Garden
- Pool
Home Design
- Barrel Roof Shape
- Concrete Block And Stucco Construction
Interior Spaces
- 1,944 Sq Ft Home
- 1-Story Property
- Vaulted Ceiling
- Vertical Blinds
- Entrance Foyer
- Combination Dining and Living Room
- Sun or Florida Room
- Tile Flooring
Kitchen
- Eat-In Kitchen
- Electric Range
- Microwave
- Dishwasher
- Snack Bar or Counter
- Disposal
Bedrooms and Bathrooms
- 4 Bedrooms
- Split Bedroom Floorplan
- Walk-In Closet
- Dual Sinks
- Roman Tub
- Bathtub
- Shower Only in Primary Bathroom
Laundry
- Laundry in Utility Room
- Dryer
- Washer
Home Security
- Complete Panel Shutters or Awnings
- Fire and Smoke Detector
Outdoor Features
- In Ground Pool
- Patio
- Exterior Lighting
- Porch
Schools
- Coral Cove Elementary School
- New Renaissance Middle School
- Everglades High School
Utilities
- Cooling Available
- Central Heating
- Electric Water Heater
Listing and Financial Details
- Assessor Parcel Number 514035134210
Community Details
Overview
- Silver Falls,Silver Falls Subdivision
- Mandatory home owners association
- Maintained Community
- The community has rules related to no recreational vehicles or boats, no trucks or trailers
Recreation
- Tennis Courts
- Fitness Center
- Community Pool
Security
- Gated Community
Ownership History
Purchase Details
Home Financials for this Owner
Home Financials are based on the most recent Mortgage that was taken out on this home.Purchase Details
Home Financials for this Owner
Home Financials are based on the most recent Mortgage that was taken out on this home.Purchase Details
Home Financials for this Owner
Home Financials are based on the most recent Mortgage that was taken out on this home.Purchase Details
Home Financials for this Owner
Home Financials are based on the most recent Mortgage that was taken out on this home.Purchase Details
Home Financials for this Owner
Home Financials are based on the most recent Mortgage that was taken out on this home.Purchase Details
Purchase Details
Similar Homes in the area
Home Values in the Area
Average Home Value in this Area
Purchase History
| Date | Type | Sale Price | Title Company |
|---|---|---|---|
| Warranty Deed | $695,000 | None Listed On Document | |
| Warranty Deed | $395,000 | Attorney | |
| Warranty Deed | $330,000 | Assured Title & Trust Inc | |
| Warranty Deed | $225,000 | Lawyers 1St Title | |
| Warranty Deed | $342,000 | Weston Professional Title Gr | |
| Warranty Deed | $270,100 | -- | |
| Special Warranty Deed | -- | -- |
Mortgage History
| Date | Status | Loan Amount | Loan Type |
|---|---|---|---|
| Open | $660,250 | New Conventional | |
| Previous Owner | $316,000 | New Conventional | |
| Previous Owner | $297,000 | New Conventional | |
| Previous Owner | $168,750 | New Conventional | |
| Previous Owner | $50,000 | Credit Line Revolving | |
| Previous Owner | $374,000 | Fannie Mae Freddie Mac | |
| Previous Owner | $273,600 | Purchase Money Mortgage | |
| Closed | $68,400 | No Value Available |
Property History
| Date | Event | Price | Change | Sq Ft Price |
|---|---|---|---|---|
| 07/08/2025 07/08/25 | Sold | $695,000 | 0.0% | $358 / Sq Ft |
| 05/30/2025 05/30/25 | Pending | -- | -- | -- |
| 04/20/2025 04/20/25 | For Sale | $695,000 | +75.9% | $358 / Sq Ft |
| 04/16/2019 04/16/19 | Sold | $395,000 | -1.0% | $203 / Sq Ft |
| 02/28/2019 02/28/19 | For Sale | $399,000 | +20.9% | $205 / Sq Ft |
| 03/13/2014 03/13/14 | Sold | $330,000 | 0.0% | $149 / Sq Ft |
| 01/25/2014 01/25/14 | Pending | -- | -- | -- |
| 01/23/2014 01/23/14 | For Sale | $330,000 | 0.0% | $149 / Sq Ft |
| 01/22/2014 01/22/14 | Pending | -- | -- | -- |
| 01/14/2014 01/14/14 | For Sale | $330,000 | 0.0% | $149 / Sq Ft |
| 12/19/2013 12/19/13 | Off Market | $330,000 | -- | -- |
| 12/11/2013 12/11/13 | For Sale | $330,000 | -- | $149 / Sq Ft |
Tax History Compared to Growth
Tax History
| Year | Tax Paid | Tax Assessment Tax Assessment Total Assessment is a certain percentage of the fair market value that is determined by local assessors to be the total taxable value of land and additions on the property. | Land | Improvement |
|---|---|---|---|---|
| 2025 | $7,705 | $405,650 | -- | -- |
| 2024 | $7,522 | $394,220 | -- | -- |
| 2023 | $7,522 | $382,740 | $0 | $0 |
| 2022 | $7,054 | $371,600 | $0 | $0 |
| 2021 | $6,950 | $360,780 | $0 | $0 |
| 2020 | $6,875 | $355,800 | $31,080 | $324,720 |
| 2019 | $5,799 | $299,150 | $0 | $0 |
| 2018 | $5,584 | $293,580 | $0 | $0 |
| 2017 | $5,395 | $287,550 | $0 | $0 |
| 2016 | $5,375 | $281,640 | $0 | $0 |
| 2015 | $5,405 | $279,690 | $0 | $0 |
| 2014 | $5,703 | $241,570 | $0 | $0 |
| 2013 | -- | $219,610 | $31,080 | $188,530 |
Agents Affiliated with this Home
-
Wendy Keen
W
Seller's Agent in 2025
Wendy Keen
Real Broker LLC
(954) 260-3030
1 in this area
14 Total Sales
-
Briana Muxo
B
Buyer's Agent in 2025
Briana Muxo
Muxo Realty LLC
(305) 469-7467
1 in this area
38 Total Sales
-
Alberto Calil
A
Seller's Agent in 2019
Alberto Calil
Esquire Real Estate Serv.
(305) 898-1604
1 in this area
63 Total Sales
-
F
Seller's Agent in 2014
Flavio De Antoni
Miami Global Realty Inc
Map
Source: MIAMI REALTORS® MLS
MLS Number: A11787183
APN: 51-40-35-13-4210
- 4527 SW 129th Ave
- 4528 SW 129th Ave
- 4558 SW 125th Ln
- 4261 SW 126th Ave
- 4591 SW 131st Terrace
- 12468 SW 44th Ct
- 12859 SW 49th Ct
- 4602 SW 131st Terrace
- 12752 SW 49th Ct
- 12464 SW 42nd St
- 12720 SW 49th Ct
- 4331 SW 124th Way
- 12708 SW 49th Dr
- 12926 SW 50th St
- 12833 SW 50th Ct
- 12415 SW 42nd St
- 4593 SW 132nd Ave
- 13089 SW 49th Ct
- 12758 SW 50th St
- 4371 SW 131st Ln
