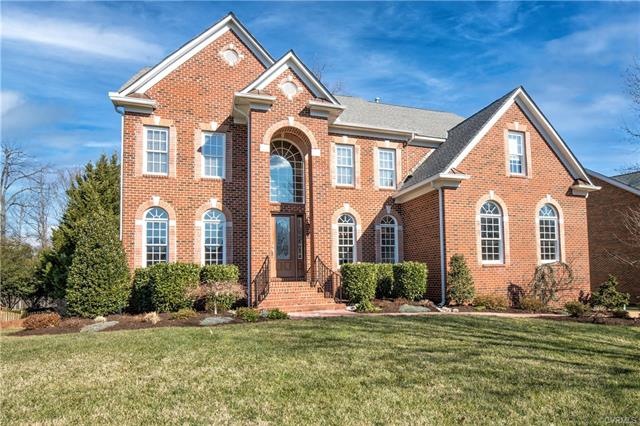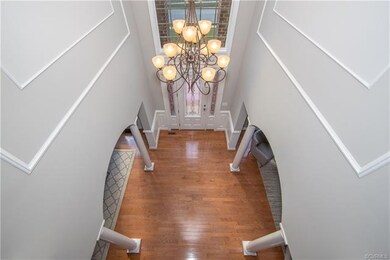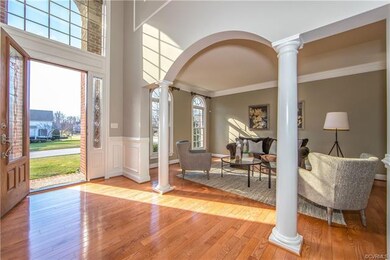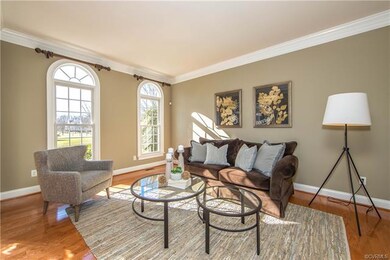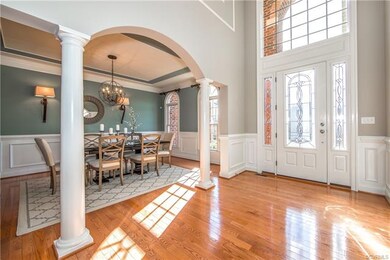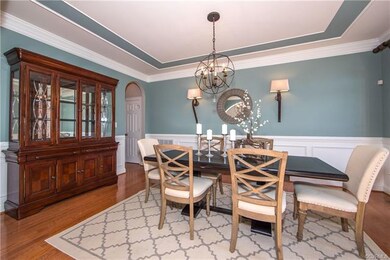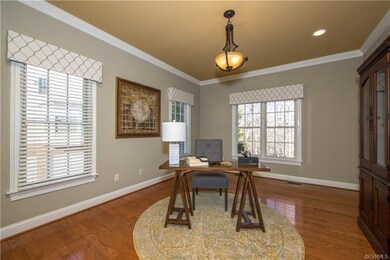
12712 Grendon Dr Midlothian, VA 23113
Tarrington NeighborhoodHighlights
- Outdoor Pool
- Custom Home
- Wood Flooring
- James River High School Rated A-
- Clubhouse
- Separate Formal Living Room
About This Home
As of March 2021Sad owners have relocated! Now selling the home they have spent an incredible amount of time, love, money and effort updating and upgrading to model home status! Their loss is now your gain! They started with the stunning, stately and elegant, three sided brick, "Charleston" floorplan by Town and Country Builders and then began to make changes that have transformed the home into one that is truly even better then new! This home features a grand two-story foyer with formal living and dining rooms, office, family room, eat-in kitchen, screened in porch and 3+ car garage all on the main level. Levels 2 and 3 include up to 6 bedrooms, 3 of which are suites along with laundry room and walk-in attic. The walk-out basement not only includes another potential bedroom w/a full bath, but also has a home theater and also features the main area of the basement that could be just like owning you own private tavern that has a wet-bar, dishwasher, icemaker, wine closet and so much more! You can watch a movie, then have an adult beverage or two and then relax on the beautiful patio by the fire! You too can now have resort style living in your amazing new home that shows better than most models!
Last Agent to Sell the Property
EXP Realty LLC License #0225062946 Listed on: 01/23/2021

Home Details
Home Type
- Single Family
Est. Annual Taxes
- $7,133
Year Built
- Built in 2005
Lot Details
- 0.52 Acre Lot
- Picket Fence
- Back Yard Fenced
- Landscaped
- Sprinkler System
HOA Fees
- $79 Monthly HOA Fees
Parking
- 3 Car Attached Garage
- Garage Door Opener
- Driveway
- Off-Street Parking
Home Design
- Custom Home
- Transitional Architecture
- Brick Exterior Construction
- Frame Construction
- Shingle Roof
- Composition Roof
- HardiePlank Type
Interior Spaces
- 6,426 Sq Ft Home
- 3-Story Property
- Wet Bar
- High Ceiling
- Ceiling Fan
- Recessed Lighting
- Gas Fireplace
- Thermal Windows
- Separate Formal Living Room
- Screened Porch
Kitchen
- Eat-In Kitchen
- Double Oven
- Induction Cooktop
- Microwave
- Ice Maker
- Dishwasher
- Kitchen Island
- Granite Countertops
- Disposal
Flooring
- Wood
- Carpet
- Ceramic Tile
Bedrooms and Bathrooms
- 6 Bedrooms
- Walk-In Closet
- Double Vanity
Laundry
- Dryer
- Washer
Finished Basement
- Walk-Out Basement
- Basement Fills Entire Space Under The House
Home Security
- Home Security System
- Fire and Smoke Detector
Outdoor Features
- Outdoor Pool
- Patio
Schools
- Robious Elementary And Middle School
- James River High School
Utilities
- Forced Air Zoned Heating and Cooling System
- Heating System Uses Natural Gas
- Vented Exhaust Fan
- Gas Water Heater
Listing and Financial Details
- Tax Lot .52ac
- Assessor Parcel Number 732-72-28-03-700-000
Community Details
Overview
- Tarrington Subdivision
Amenities
- Common Area
- Clubhouse
Recreation
- Community Playground
- Community Pool
Ownership History
Purchase Details
Home Financials for this Owner
Home Financials are based on the most recent Mortgage that was taken out on this home.Purchase Details
Home Financials for this Owner
Home Financials are based on the most recent Mortgage that was taken out on this home.Purchase Details
Home Financials for this Owner
Home Financials are based on the most recent Mortgage that was taken out on this home.Similar Homes in Midlothian, VA
Home Values in the Area
Average Home Value in this Area
Purchase History
| Date | Type | Sale Price | Title Company |
|---|---|---|---|
| Warranty Deed | $859,950 | Attorney | |
| Warranty Deed | $710,000 | -- | |
| Warranty Deed | $766,740 | -- |
Mortgage History
| Date | Status | Loan Amount | Loan Type |
|---|---|---|---|
| Open | $816,952 | New Conventional | |
| Previous Owner | $568,000 | New Conventional | |
| Previous Owner | $624,000 | New Conventional | |
| Previous Owner | $575,000 | New Conventional |
Property History
| Date | Event | Price | Change | Sq Ft Price |
|---|---|---|---|---|
| 03/04/2021 03/04/21 | Sold | $859,950 | 0.0% | $134 / Sq Ft |
| 01/30/2021 01/30/21 | Pending | -- | -- | -- |
| 01/23/2021 01/23/21 | For Sale | $859,950 | +21.1% | $134 / Sq Ft |
| 06/26/2015 06/26/15 | Sold | $710,000 | -2.7% | $110 / Sq Ft |
| 05/13/2015 05/13/15 | Pending | -- | -- | -- |
| 03/26/2015 03/26/15 | For Sale | $729,750 | -- | $114 / Sq Ft |
Tax History Compared to Growth
Tax History
| Year | Tax Paid | Tax Assessment Tax Assessment Total Assessment is a certain percentage of the fair market value that is determined by local assessors to be the total taxable value of land and additions on the property. | Land | Improvement |
|---|---|---|---|---|
| 2025 | $9,330 | $1,045,500 | $210,000 | $835,500 |
| 2024 | $9,330 | $987,500 | $210,000 | $777,500 |
| 2023 | $8,679 | $953,700 | $200,000 | $753,700 |
| 2022 | $7,643 | $830,800 | $164,000 | $666,800 |
| 2021 | $7,158 | $750,800 | $160,000 | $590,800 |
| 2020 | $6,526 | $750,800 | $160,000 | $590,800 |
| 2019 | $7,002 | $737,000 | $159,000 | $578,000 |
| 2018 | $7,031 | $737,000 | $159,000 | $578,000 |
| 2017 | $7,010 | $725,000 | $152,000 | $573,000 |
| 2016 | $7,177 | $747,600 | $152,000 | $595,600 |
| 2015 | $7,239 | $751,500 | $152,000 | $599,500 |
| 2014 | -- | $732,900 | $148,000 | $584,900 |
Agents Affiliated with this Home
-
Bryan Turner

Seller's Agent in 2021
Bryan Turner
EXP Realty LLC
(804) 426-3600
2 in this area
75 Total Sales
-
Erin Walsh

Buyer's Agent in 2021
Erin Walsh
Open Gate Realty Group
(804) 229-9224
3 in this area
40 Total Sales
-
Tara Kelley

Seller's Agent in 2015
Tara Kelley
Keller Williams Realty
(804) 317-5438
53 Total Sales
Map
Source: Central Virginia Regional MLS
MLS Number: 2102023
APN: 732-72-28-03-700-000
- 3006 Calcutt Dr
- 13030 River Hills Dr
- 13337 Langford Dr
- 12931 River Hills Dr
- 3330 Handley Rd
- 13211 Powderham Ln
- 3007 Westwell Ct
- 4054 Bircham Loop
- 3400 Hemmingstone Ct
- 13412 Ellerton Ct
- 4307 Wilcot Dr
- 2941 Ellesmere Dr
- 12830 Foxstone Rd
- 3628 Seaford Crossing Dr
- 2711 Salisbury Rd
- 3619 Seaford Crossing Dr
- 12711 Foxstone Rd
- 3530 Old Gun Rd W
- 3631 Cannon Ridge Ct
- 2901 London Park Dr
