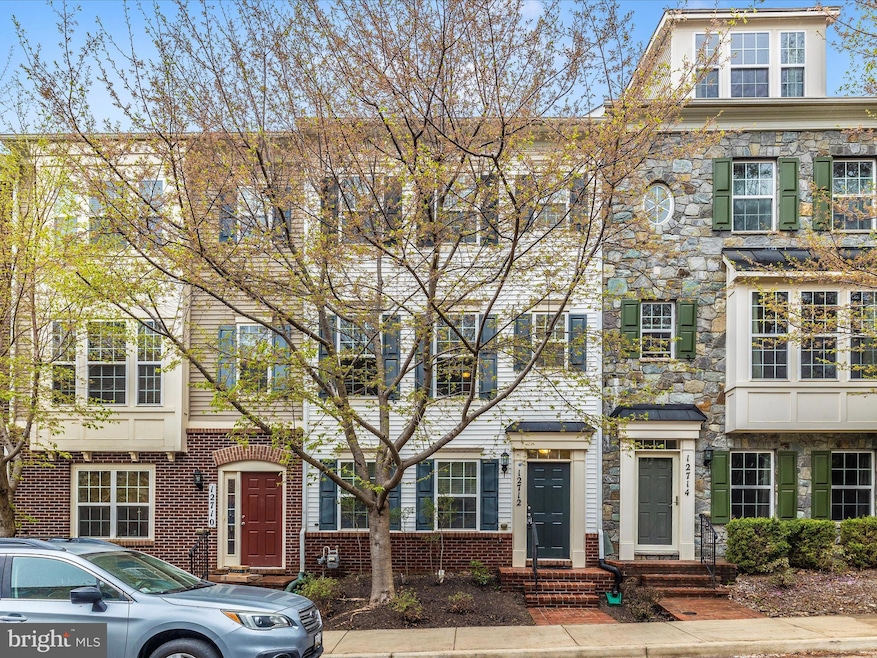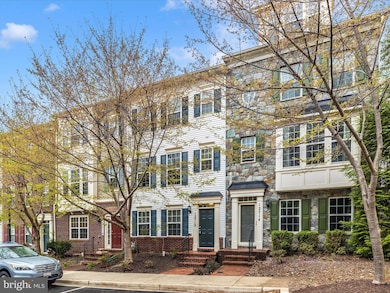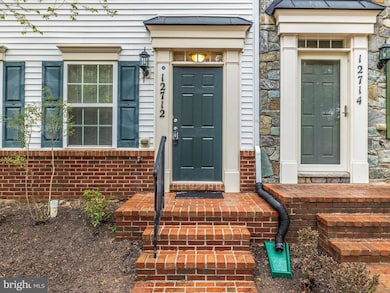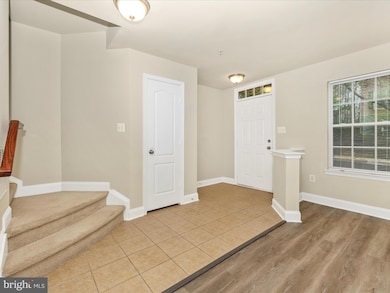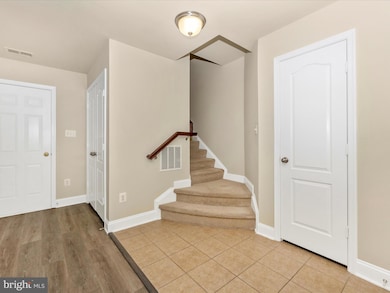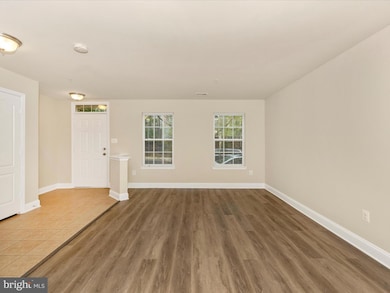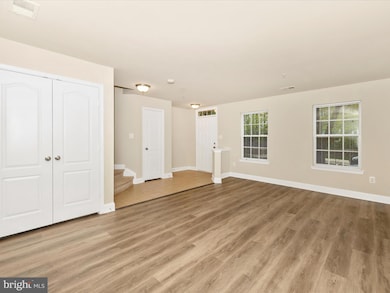
12712 Horseshoe Bend Cir Clarksburg, MD 20871
Estimated payment $3,706/month
Highlights
- Open Floorplan
- Colonial Architecture
- Wood Flooring
- Wilson Wims Elementary School Rated A
- Clubhouse
- Upgraded Countertops
About This Home
WECOME TO THIS SPACIOUS , WELL MAINTAINED 2400 SQ. FT. TOWNHOME IN CLARKSBURG VILLAGE. NEW PAINT THROUGHOUT. FAMILY ROOM ON THE ENTRY LEVEL WITH A LOT OF SUNLIGHT AND NEW LVT FLOORING.MAIN LEVEL HAS BEAUTIFUL HARDWOOD FLOORS WITH OPEN CONCEPT LIVING AND DINING ROOMS. KITCHEN HAS GRANITE COUNTERTOPS AND ISLAND. SLIDING DOOR THAT OPENS TO OUTSIDE WHERE YOU CAN ADD YOUR OWN DECK. WALK UPSTAIRS TO A LARGE MASTER BEDROOM WITH A WALK IN CLOSET AND BATHROOM WITH SOAKING TUB AND SEPARATE SHOWER, THE ADDITIONAL BEDROOMS SHARE THE HALLWAY BATH. WASHER AND DRYER ON SAME LEVEL FOR CONVENIENCE.NEW CARPETING ON STAIRS AND UPPER LEVEL.2 CAR ATTACHED REAR GARAGE AND ADDITIONAL PARKING IN THE FRONT OF THE HOUSE.CLOSE TO I270, PUBLIC TRANSPORTATION, SHOPPING AND RESTAURANTS.SEVERAL COMMUNITY AMENITIES INCLUDED
Listing Agent
Realty Group Property Management, Inc. License #507108 Listed on: 04/13/2025
Townhouse Details
Home Type
- Townhome
Est. Annual Taxes
- $5,607
Year Built
- Built in 2010
Lot Details
- 1,440 Sq Ft Lot
- Property is in very good condition
HOA Fees
- $91 Monthly HOA Fees
Parking
- 2 Car Attached Garage
- Rear-Facing Garage
Home Design
- Colonial Architecture
- Brick Exterior Construction
- Slab Foundation
- Vinyl Siding
Interior Spaces
- Property has 3 Levels
- Open Floorplan
- Window Treatments
- Combination Dining and Living Room
Kitchen
- Gas Oven or Range
- Microwave
- Dishwasher
- Kitchen Island
- Upgraded Countertops
- Disposal
Flooring
- Wood
- Carpet
- Ceramic Tile
- Luxury Vinyl Tile
Bedrooms and Bathrooms
- 3 Bedrooms
- Walk-In Closet
- Soaking Tub
- Bathtub with Shower
Laundry
- Laundry on upper level
- Electric Dryer
- Washer
Utilities
- 90% Forced Air Heating and Cooling System
- Natural Gas Water Heater
Listing and Financial Details
- Tax Lot 23
- Assessor Parcel Number 160203668547
Community Details
Overview
- Association fees include common area maintenance, lawn maintenance, pool(s), snow removal, trash
- Clarksburg Village Subdivision
Amenities
- Common Area
- Clubhouse
Recreation
- Community Playground
- Community Pool
- Jogging Path
Map
Home Values in the Area
Average Home Value in this Area
Tax History
| Year | Tax Paid | Tax Assessment Tax Assessment Total Assessment is a certain percentage of the fair market value that is determined by local assessors to be the total taxable value of land and additions on the property. | Land | Improvement |
|---|---|---|---|---|
| 2024 | $5,607 | $454,100 | $150,000 | $304,100 |
| 2023 | $5,315 | $430,367 | $0 | $0 |
| 2022 | $4,835 | $406,633 | $0 | $0 |
| 2021 | $4,497 | $382,900 | $150,000 | $232,900 |
| 2020 | $4,497 | $382,600 | $0 | $0 |
| 2019 | $4,481 | $382,300 | $0 | $0 |
| 2018 | $4,477 | $382,000 | $150,000 | $232,000 |
| 2017 | $4,245 | $354,533 | $0 | $0 |
| 2016 | $3,058 | $327,067 | $0 | $0 |
| 2015 | $3,058 | $299,600 | $0 | $0 |
| 2014 | $3,058 | $291,433 | $0 | $0 |
Property History
| Date | Event | Price | Change | Sq Ft Price |
|---|---|---|---|---|
| 08/05/2025 08/05/25 | Pending | -- | -- | -- |
| 07/15/2025 07/15/25 | Price Changed | $565,000 | -1.7% | $235 / Sq Ft |
| 07/03/2025 07/03/25 | For Sale | $575,000 | 0.0% | $240 / Sq Ft |
| 02/27/2023 02/27/23 | Rented | $2,550 | 0.0% | -- |
| 02/06/2023 02/06/23 | Under Contract | -- | -- | -- |
| 01/12/2023 01/12/23 | Price Changed | $2,550 | -3.8% | -- |
| 12/12/2022 12/12/22 | Price Changed | $2,650 | -1.9% | -- |
| 12/12/2022 12/12/22 | For Rent | $2,700 | 0.0% | -- |
| 12/01/2022 12/01/22 | Off Market | $2,700 | -- | -- |
| 11/11/2022 11/11/22 | Price Changed | $2,700 | +1.9% | -- |
| 11/11/2022 11/11/22 | For Rent | $2,650 | +6.0% | -- |
| 11/02/2021 11/02/21 | Rented | $2,500 | 0.0% | -- |
| 10/28/2021 10/28/21 | Under Contract | -- | -- | -- |
| 10/02/2021 10/02/21 | For Rent | $2,500 | +16.3% | -- |
| 02/08/2019 02/08/19 | Rented | $2,150 | 0.0% | -- |
| 01/11/2019 01/11/19 | For Rent | $2,150 | 0.0% | -- |
| 09/08/2018 09/08/18 | Rented | $2,150 | 0.0% | -- |
| 08/24/2018 08/24/18 | Under Contract | -- | -- | -- |
| 06/06/2018 06/06/18 | For Rent | $2,150 | +2.4% | -- |
| 09/29/2017 09/29/17 | Rented | $2,100 | 0.0% | -- |
| 09/29/2017 09/29/17 | Under Contract | -- | -- | -- |
| 08/10/2017 08/10/17 | For Rent | $2,100 | +7.7% | -- |
| 01/31/2014 01/31/14 | Rented | $1,950 | -11.2% | -- |
| 01/31/2014 01/31/14 | Under Contract | -- | -- | -- |
| 11/12/2013 11/12/13 | For Rent | $2,195 | -- | -- |
Purchase History
| Date | Type | Sale Price | Title Company |
|---|---|---|---|
| Deed | $359,510 | -- | |
| Deed | $359,510 | -- | |
| Deed | $359,510 | None Available | |
| Deed | $359,510 | -- | |
| Deed | $359,510 | -- |
Mortgage History
| Date | Status | Loan Amount | Loan Type |
|---|---|---|---|
| Open | $210,000 | New Conventional | |
| Closed | $210,000 | New Conventional | |
| Closed | $210,000 | New Conventional |
Similar Homes in Clarksburg, MD
Source: Bright MLS
MLS Number: MDMC2175050
APN: 02-03668547
- 23031 Turtle Rock Terrace
- 12500 Boulder Heights Terrace
- 12501 Boulder Heights Terrace
- 22705 Frederick Rd
- 12336 Juniper Blossom Place
- 22730 Autumn Breeze Ave
- 11919 Little Seneca Pkwy
- 22619 Sweetspire Dr
- 22946 Spicebush Dr Unit 1382
- 12318 Cherry Branch Dr
- 22324 Canterfield Way
- 11913 Echo Point Place Unit 902
- 22931 Townsend Trail
- 13136 Dowdens Station Way
- 22151 Fair Garden Ln
- 22632 Tate St
- 22533 Phillips St Unit 1501
- 22604 Tate St
- 13213 Shawnee Ln
- 22504 Phillips St Unit 503
- 12700 Horseshoe Bend Cir
- 12430 Horseshoe Bend Cir Unit 226
- 12609 Horseshoe Bend Cir
- 12200 Elm Forest Ct
- 22934 Spicebush Dr
- 22936 Spicebush Dr Unit 1361
- 22502 Tate St
- 11765 Skylark Rd
- 23110 Mistflower Dr
- 13218 Getty Ln
- 23161 Timber Creek Ln
- 13019 Saint Clair Rd
- 22008 White Trellis Ln
- 21917 Manor Crest Ln
- 23323 Brewers Tavern Way
- 13412 Bluebeard Terrace
- 23223 Observation Dr
- 23857 Burdette Forest Rd
- 23803 Branchbrier Way
- 13130 Hawkeye Alley
