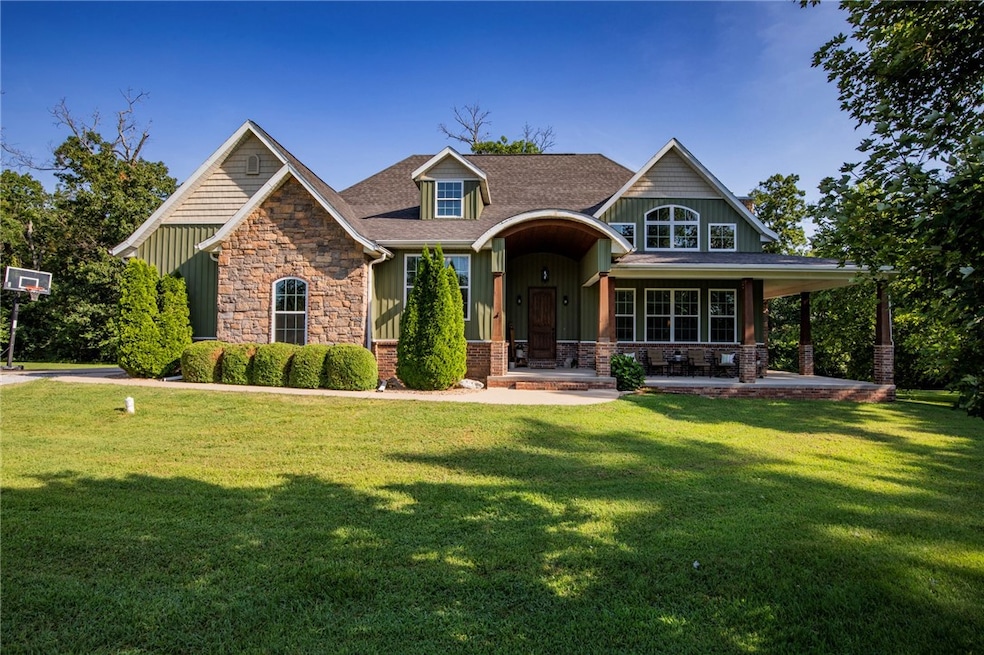
12712 Huber Rd Bentonville, AR 72713
Estimated payment $5,807/month
Highlights
- Secluded Lot
- Wooded Lot
- Cathedral Ceiling
- Grimsley Junior High School Rated A
- Traditional Architecture
- Wood Flooring
About This Home
Welcome to your dream retreat! Nestled on 10+ serene acres, this stunning property offers the perfect blend of privacy, functionality, and proximity to all that Northwest Arkansas has to offer. The home features beautiful hardwood floors throughout and a smart, spacious layout with 3 bedrooms, 2 bathrooms, a dedicated office, and a versatile bonus room—ideal for modern living.
Step outside to enjoy the incredible 40x80 dream shop, fully equipped with electric, plumbing, and even a half bath—perfect for hobbies, storage, or running a business. The picturesque country setting offers peace and quiet, while still being just minutes from town. Imagine relaxing on the expansive front porch, soaking in the views and the tranquility of your own private paradise.
Listing Agent
Collier & Associates- Rogers Branch Brokerage Phone: 479-633-7411 License #EB00054248 Listed on: 06/26/2025
Home Details
Home Type
- Single Family
Est. Annual Taxes
- $3,985
Year Built
- Built in 2014
Lot Details
- 10.41 Acre Lot
- Property fronts a private road
- Back Yard Fenced
- Secluded Lot
- Level Lot
- Cleared Lot
- Wooded Lot
- Landscaped with Trees
Home Design
- Traditional Architecture
- Country Style Home
- Block Foundation
- Shingle Roof
- Architectural Shingle Roof
- Vinyl Siding
Interior Spaces
- 2,830 Sq Ft Home
- 2-Story Property
- Central Vacuum
- Built-In Features
- Cathedral Ceiling
- Ceiling Fan
- Wood Burning Fireplace
- Double Pane Windows
- Vinyl Clad Windows
- Blinds
- Living Room with Fireplace
- Home Office
- Library
- Bonus Room
- Storage
- Washer and Dryer Hookup
- Fire and Smoke Detector
- Property Views
- Attic
Kitchen
- Eat-In Kitchen
- Self-Cleaning Oven
- Propane Cooktop
- Microwave
- Plumbed For Ice Maker
- Dishwasher
- Granite Countertops
- Disposal
Flooring
- Wood
- Ceramic Tile
Bedrooms and Bathrooms
- 3 Bedrooms
- Split Bedroom Floorplan
- Walk-In Closet
- 2 Full Bathrooms
Parking
- 2 Car Attached Garage
- Garage Door Opener
- Gravel Driveway
Outdoor Features
- Covered Patio or Porch
- Separate Outdoor Workshop
- Outbuilding
- Storm Cellar or Shelter
Location
- Outside City Limits
Utilities
- Central Heating and Cooling System
- Propane
- Electric Water Heater
- Septic Tank
Map
Home Values in the Area
Average Home Value in this Area
Tax History
| Year | Tax Paid | Tax Assessment Tax Assessment Total Assessment is a certain percentage of the fair market value that is determined by local assessors to be the total taxable value of land and additions on the property. | Land | Improvement |
|---|---|---|---|---|
| 2024 | $4,324 | $120,521 | $22,418 | $98,103 |
| 2023 | $4,119 | $87,140 | $9,410 | $77,730 |
| 2022 | $3,663 | $87,140 | $9,410 | $77,730 |
| 2021 | $3,448 | $87,140 | $9,410 | $77,730 |
| 2020 | $3,320 | $58,100 | $5,780 | $52,320 |
| 2019 | $3,320 | $58,100 | $5,780 | $52,320 |
| 2018 | $3,345 | $58,100 | $5,780 | $52,320 |
Property History
| Date | Event | Price | Change | Sq Ft Price |
|---|---|---|---|---|
| 06/26/2025 06/26/25 | For Sale | $1,000,000 | -- | $353 / Sq Ft |
Purchase History
| Date | Type | Sale Price | Title Company |
|---|---|---|---|
| Quit Claim Deed | -- | None Listed On Document | |
| Warranty Deed | -- | None Available | |
| Warranty Deed | $65,000 | Rtc |
Mortgage History
| Date | Status | Loan Amount | Loan Type |
|---|---|---|---|
| Previous Owner | $286,000 | Stand Alone Refi Refinance Of Original Loan |
Similar Homes in Bentonville, AR
Source: Northwest Arkansas Board of REALTORS®
MLS Number: 1312674
APN: 06-00040-001
- 1611 Sweetbriar Way
- 1610 Sweetbriar Way
- 1741 Sweetbriar Way
- 1511 Aniston Rd
- 1501 Aniston Rd
- 720 Hawthorn Way
- 1440 Amber Way
- 12698 Bush Rd
- 1930 Lordsburg Ct
- 520 Lancaster Rd
- 1811 Peacock Rd
- 1831 Peacock Rd
- 1490 Overcup Oak Ln
- 1480 Overcup Oak Ln
- 510 Warrick Way
- 1800 Lotus Rd
- 1481 Overcup Oak Ln
- 1471 Overcup Oak Ln
- 1851 Lotus Rd
- Birch Plan at Silver Leaf Estates
- 720 Marianne St
- 540 Tamarron Dr
- 303 Graystone Cir
- 329 Graystone Cir
- 1000 Trestle Ln
- 1200 Bootleg Rd
- 196 Western Heights Cir
- 1081 Whistler St
- 770 Dogwood St
- 411 Amethyst Rd
- 421 Amethyst Rd
- 330 Palm St
- 520 Dewberry Ln
- 1811 Kinyon Rd
- 3400 SW Endearment St
- 611 Firewood Dr
- 400 Sun Meadow Dr
- 241 Williams Ct
- 3400 SW Adoration St
- 3411 SW Adoration St






