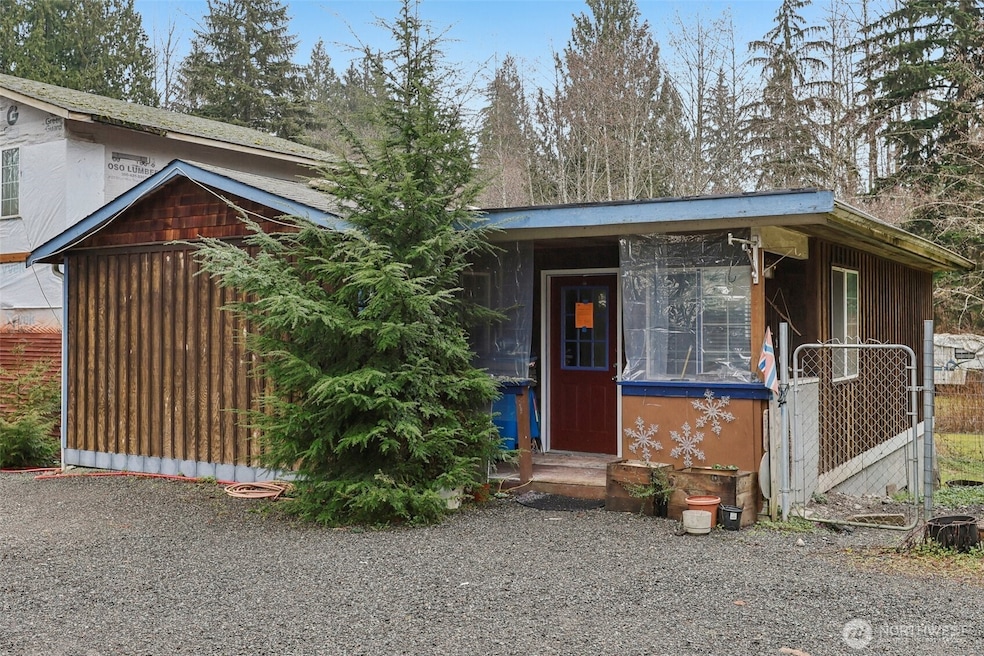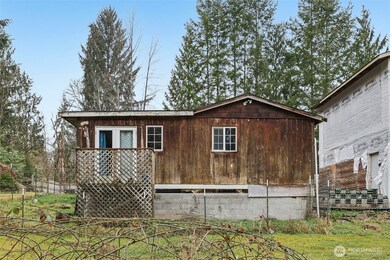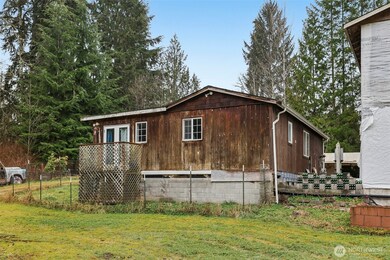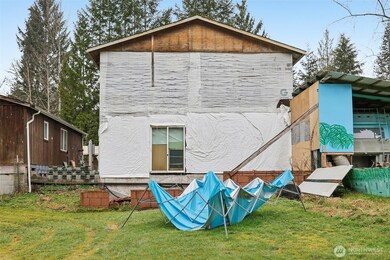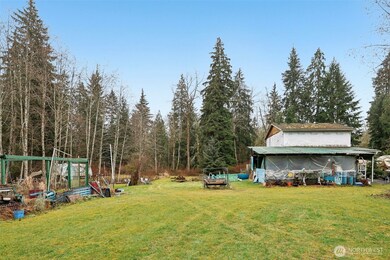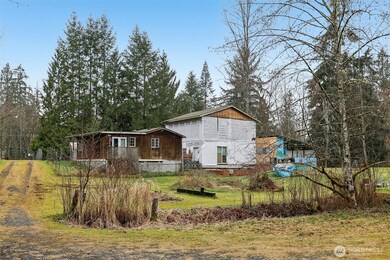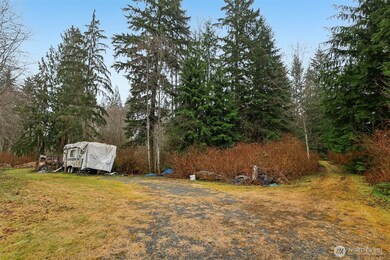
$500,000
- 2 Beds
- 1 Bath
- 900 Sq Ft
- 16411 Jordan Way
- Arlington, WA
Tucked into the coveted and serene Jordan River Trails community, this charming 2bed/1bath home blends comfort, character and access to fantastic amenities. The open, inviting layout offers cozy living spaces, perfect for full-time living or a peaceful weekend escape. Outside enjoy a beautiful garden space complete with a shed and a cozy firepit, ideal for relaxing evenings or entertaining under
Siri Collins Windermere RE Arlington
