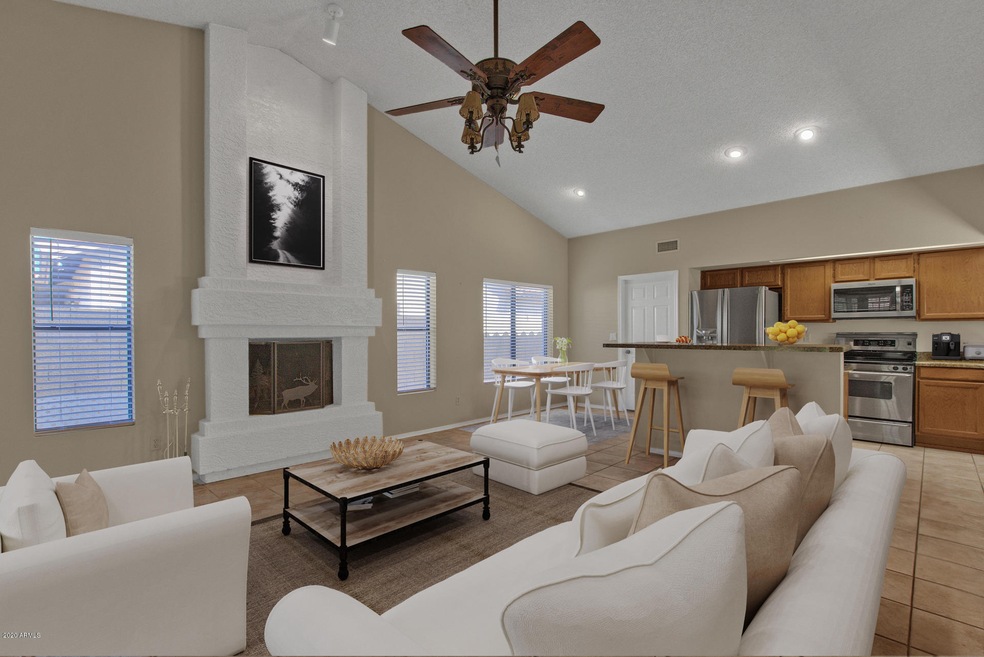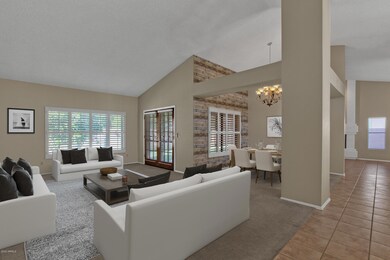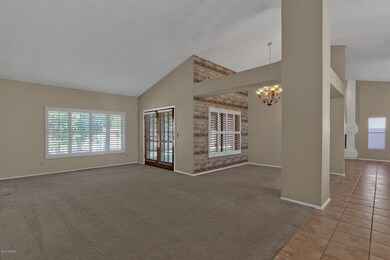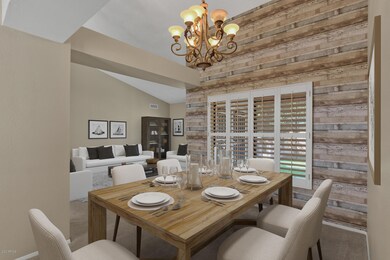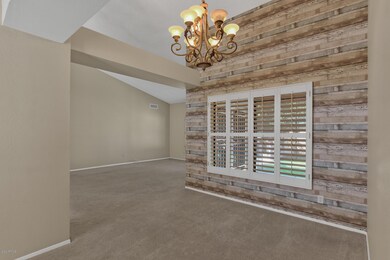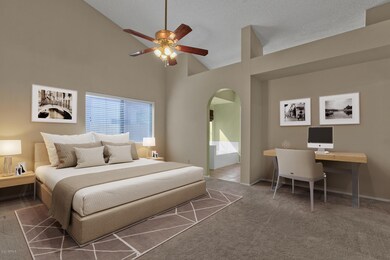
12712 N 78th Dr Peoria, AZ 85381
Highlights
- RV Access or Parking
- Vaulted Ceiling
- Covered patio or porch
- Oasis Elementary School Rated A-
- No HOA
- 1-minute walk to Kiwanis Park
About This Home
As of November 2020Pride of ownership in this well maintained home . Formal dining and living rooms greet you and your visitors as you enter the front door and provide plenty of space for entertaining. The kitchen opens to the family room with a cozy fireplace. Gather around the center island to share a meal or cook together. Large master bedroom has a seating area and two large double door closets. Master bath has separate soaking tub and shower with a private toilet room. The 3 secondary bedrooms are all oversized and each has a closet with double doors. In the backyard you will have a covered patio with shade screens, a large grassy yard and a gazebo that provides some extra shade. Great location near Kiwanis park and Oasis school. What are you waiting for?? Come and fall in love today.
Last Agent to Sell the Property
Keller Williams Realty Sonoran Living License #SA566481000 Listed on: 10/15/2020

Home Details
Home Type
- Single Family
Est. Annual Taxes
- $1,503
Year Built
- Built in 1986
Lot Details
- 9,405 Sq Ft Lot
- Desert faces the front and back of the property
- Block Wall Fence
- Front and Back Yard Sprinklers
- Sprinklers on Timer
- Grass Covered Lot
Parking
- 2 Car Direct Access Garage
- Garage Door Opener
- RV Access or Parking
Home Design
- Brick Exterior Construction
- Tile Roof
- Composition Roof
- Block Exterior
- Stucco
Interior Spaces
- 2,065 Sq Ft Home
- 1-Story Property
- Vaulted Ceiling
- Double Pane Windows
- Low Emissivity Windows
- Solar Screens
- Family Room with Fireplace
Kitchen
- Breakfast Bar
- Built-In Microwave
- Kitchen Island
Flooring
- Carpet
- Tile
Bedrooms and Bathrooms
- 4 Bedrooms
- Primary Bathroom is a Full Bathroom
- 2 Bathrooms
- Dual Vanity Sinks in Primary Bathroom
- Bathtub With Separate Shower Stall
Accessible Home Design
- No Interior Steps
Outdoor Features
- Covered patio or porch
- Outdoor Storage
Schools
- Oasis Elementary School
- Centennial High School
Utilities
- Central Air
- Heating Available
- High Speed Internet
- Cable TV Available
Community Details
- No Home Owners Association
- Association fees include no fees
- Built by Richmond American
- Windmill Lot 1 154 Subdivision
Listing and Financial Details
- Tax Lot 50
- Assessor Parcel Number 200-78-485
Ownership History
Purchase Details
Home Financials for this Owner
Home Financials are based on the most recent Mortgage that was taken out on this home.Purchase Details
Home Financials for this Owner
Home Financials are based on the most recent Mortgage that was taken out on this home.Purchase Details
Home Financials for this Owner
Home Financials are based on the most recent Mortgage that was taken out on this home.Purchase Details
Purchase Details
Home Financials for this Owner
Home Financials are based on the most recent Mortgage that was taken out on this home.Purchase Details
Similar Homes in the area
Home Values in the Area
Average Home Value in this Area
Purchase History
| Date | Type | Sale Price | Title Company |
|---|---|---|---|
| Warranty Deed | $350,000 | Lawyers Title Of Arizona Inc | |
| Interfamily Deed Transfer | -- | Transnation Title Ins Co | |
| Interfamily Deed Transfer | -- | Transnation Title Ins Co | |
| Interfamily Deed Transfer | -- | -- | |
| Warranty Deed | $170,000 | Capital Title Agency Inc | |
| Interfamily Deed Transfer | -- | Grand Canyon Title Agency In |
Mortgage History
| Date | Status | Loan Amount | Loan Type |
|---|---|---|---|
| Open | $280,000 | New Conventional | |
| Previous Owner | $99,300 | New Conventional | |
| Previous Owner | $75,200 | Unknown | |
| Previous Owner | $70,000 | Fannie Mae Freddie Mac | |
| Previous Owner | $48,950 | Purchase Money Mortgage | |
| Previous Owner | $100,000 | New Conventional |
Property History
| Date | Event | Price | Change | Sq Ft Price |
|---|---|---|---|---|
| 07/23/2025 07/23/25 | Price Changed | $499,000 | +1.0% | $242 / Sq Ft |
| 07/23/2025 07/23/25 | Price Changed | $494,000 | -1.0% | $239 / Sq Ft |
| 07/10/2025 07/10/25 | For Sale | $499,000 | +42.6% | $242 / Sq Ft |
| 11/23/2020 11/23/20 | Sold | $350,000 | 0.0% | $169 / Sq Ft |
| 10/19/2020 10/19/20 | Pending | -- | -- | -- |
| 09/25/2020 09/25/20 | For Sale | $350,000 | -- | $169 / Sq Ft |
Tax History Compared to Growth
Tax History
| Year | Tax Paid | Tax Assessment Tax Assessment Total Assessment is a certain percentage of the fair market value that is determined by local assessors to be the total taxable value of land and additions on the property. | Land | Improvement |
|---|---|---|---|---|
| 2025 | $1,402 | $18,523 | -- | -- |
| 2024 | $1,420 | $17,641 | -- | -- |
| 2023 | $1,420 | $33,120 | $6,620 | $26,500 |
| 2022 | $1,391 | $25,720 | $5,140 | $20,580 |
| 2021 | $1,489 | $23,430 | $4,680 | $18,750 |
| 2020 | $1,503 | $21,530 | $4,300 | $17,230 |
| 2019 | $1,454 | $20,510 | $4,100 | $16,410 |
| 2018 | $1,406 | $19,230 | $3,840 | $15,390 |
| 2017 | $1,407 | $16,980 | $3,390 | $13,590 |
| 2016 | $1,393 | $16,770 | $3,350 | $13,420 |
| 2015 | $1,299 | $16,400 | $3,280 | $13,120 |
Agents Affiliated with this Home
-
Marty Logan

Seller's Agent in 2025
Marty Logan
Citiea
(480) 306-0624
41 Total Sales
-
Barbara Woyak

Seller's Agent in 2020
Barbara Woyak
Keller Williams Realty Sonoran Living
(602) 329-6655
83 Total Sales
-
Joshua Woyak
J
Seller Co-Listing Agent in 2020
Joshua Woyak
Keller Williams Realty Sonoran Living
(480) 767-3000
73 Total Sales
-
Melanie Bounds

Buyer's Agent in 2020
Melanie Bounds
RE/MAX
(602) 499-4898
53 Total Sales
Map
Source: Arizona Regional Multiple Listing Service (ARMLS)
MLS Number: 6137798
APN: 200-78-485
- 7725 W Dreyfus Dr
- 7825 W Bloomfield Rd
- 7949 W Pershing Ave
- 7966 W Surrey Ave
- 7583 W Gelding Dr
- 8117 W Dreyfus Dr
- 8021 W Charter Oak Rd
- 7977 W Wacker Rd Unit 196
- 7977 W Wacker Rd Unit 253
- 7977 W Wacker Rd Unit 220
- 8111 W Wacker Rd Unit 94
- 8111 W Wacker Rd Unit 62
- 8111 W Wacker Rd Unit 106
- 8017 W Eugie Ave
- 8256 W Bloomfield Rd
- 13051 N 75th Dr
- 8210 W Wethersfield Rd
- 7926 W Laurel Ln
- 13320 N 82nd Dr
- 7969 W Rue de Lamour
