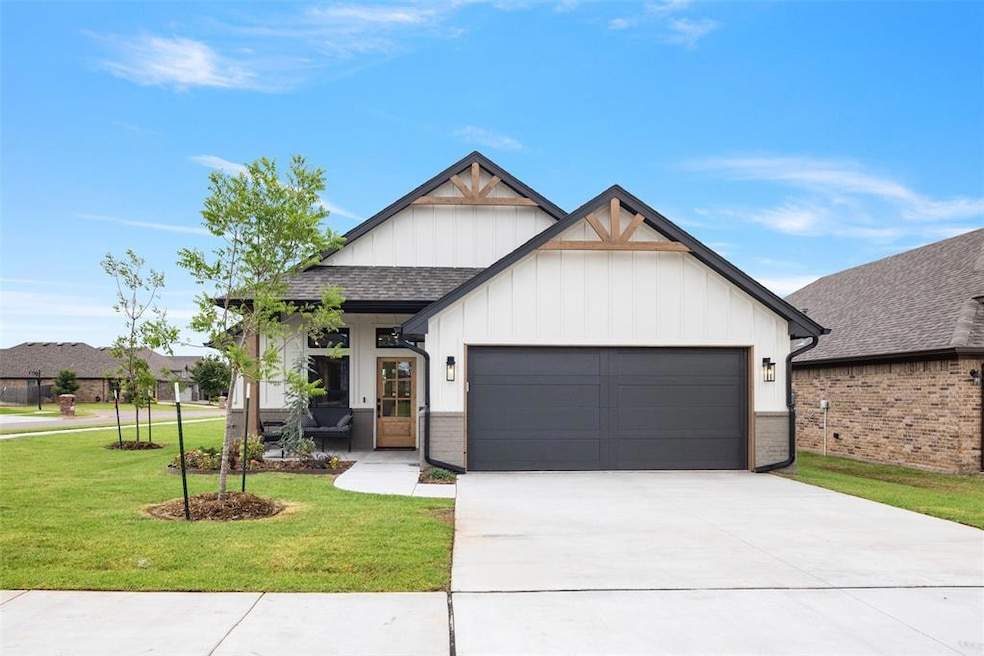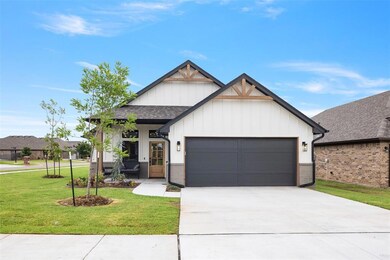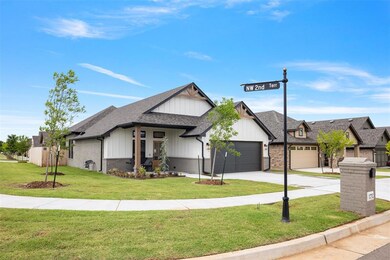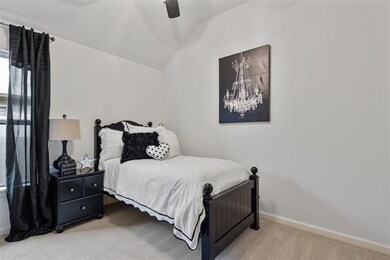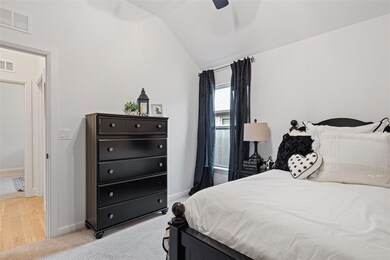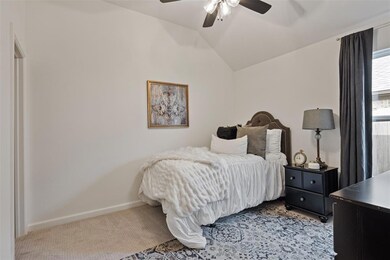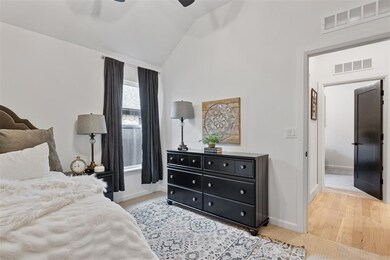3
Beds
2
Baths
--
Sq Ft
6,587
Sq Ft Lot
Highlights
- New Construction
- Outdoor Pool
- Corner Lot
- Meadow Brook Intermediate School Rated A-
About This Home
This home is located at 12712 NW 2nd St, Yukon, OK 73099 and is currently priced at $2,495. This property was built in 2024. 12712 NW 2nd St is a home located in Canadian County with nearby schools including Mustang Trails Elementary School, Meadow Brook Intermediate School, and Mustang Central Middle School.
Home Details
Home Type
- Single Family
Est. Annual Taxes
- $47
Year Built
- Built in 2024 | New Construction
Lot Details
- 6,587 Sq Ft Lot
- Corner Lot
Home Design
- Brick Frame
- Composition Roof
Bedrooms and Bathrooms
- 3 Bedrooms
- 2 Full Bathrooms
Pool
- Outdoor Pool
- Fence Around Pool
Schools
- Mustang Trails Elementary School
- Mustang North Middle School
- Mustang High School
Map
Source: MLSOK
MLS Number: 1198227
APN: 090148852
Nearby Homes
- Maverick Plan at The Springs at Skyline Trails
- Jack Plan at The Springs at Skyline Trails
- Kirkland Plan at The Springs at Skyline Trails
- Lucca Plan at The Springs at Skyline Trails
- Lane Plan at The Springs at Skyline Trails
- Indalo Plan at The Springs at Skyline Trails
- Montoro Plan at The Springs at Skyline Trails
- Hayden Plan at The Springs at Skyline Trails
- Hunter Plan at The Springs at Skyline Trails
- Karston Plan at The Springs at Skyline Trails
- Easton Plan at The Springs at Skyline Trails
- 12729 NW 2nd St
- 24 Carat Dr
- 12732 NW 2nd St
- 221 Carat Dr
- 12733 NW 2nd St
- 13 Evermore Ln
- 12616 NW 1st Terrace
- 313 Pergola St
- Gabriella Plan at Skyline Trails
- 209 Bradgate Dr
- 12940 NW 4th Terrace
- 12409 SW 2nd St
- 520 Kearny Ln
- 12333 SW 2nd St
- 12800 NW 6th St
- 600 Irish Ln
- 800 Cassandra Ln
- 100 N Eastgate Dr
- 12300 NW 4th St
- 621 Christian Ln
- 616 Maleah Place Unit B
- 12925 Willow Villas Dr Unit B
- 12337 SW 6th St
- 515 N Czech Hall Rd
- 12916 SW 6th St
- 13049 SW 5th St
- 408 Parsons Dr
- 12600 NW 10th St
- 409 Sage Brush Rd
