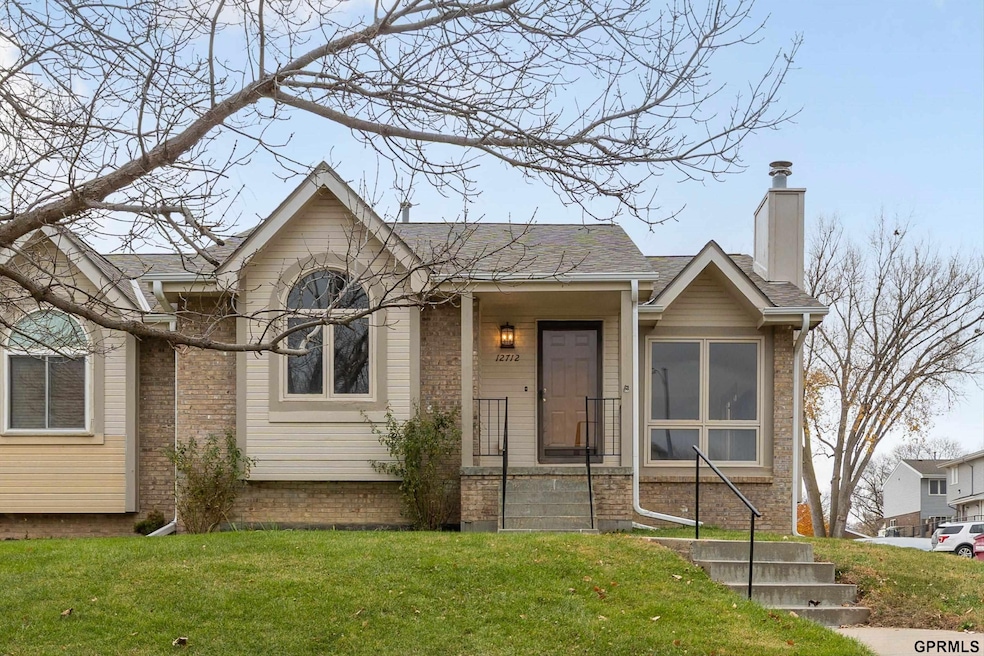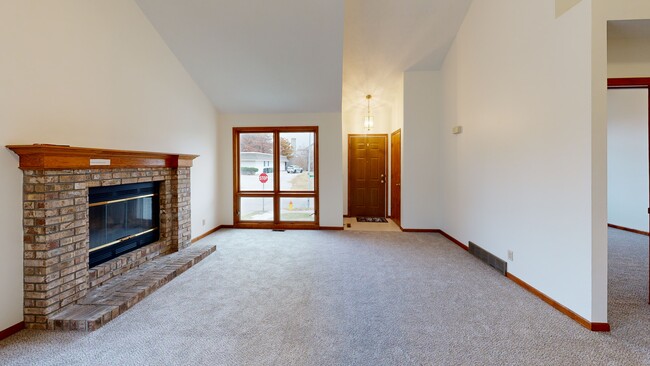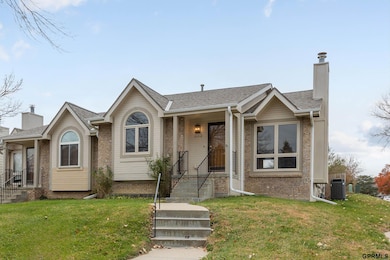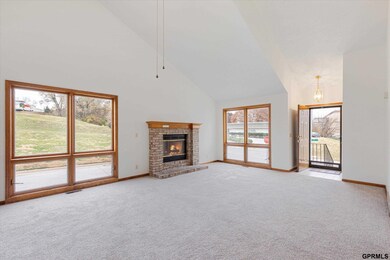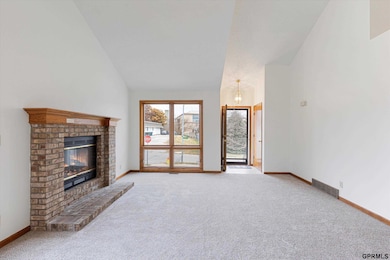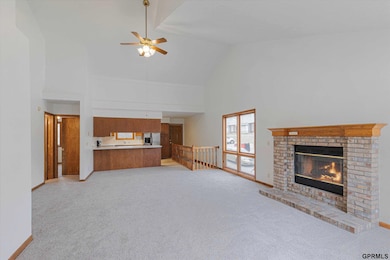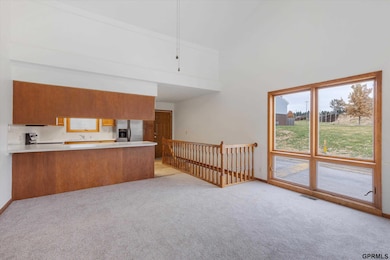
12712 S 28th Ave Bellevue, NE 68123
Estimated payment $1,790/month
Highlights
- Ranch Style House
- 1 Fireplace
- Patio
- Lewis & Clark Middle School Rated A-
- 2 Car Attached Garage
- Forced Air Heating and Cooling System
About This Home
Move-in ready one-story ranch townhome in a quiet, Bellevue community just minutes from Offutt AFB, Hwy 370, shopping, and parks! Enjoy easy living with 2 bedrooms, 2 baths, cozy gas fireplace, vaulted ceilings, and all appliances included. Spacious primary suite with walk-in closet & private bath. Finished basement offers extra living space (family room/rec area) plus plenty of storage. Newer updates throughout, low-maintenance exterior, and a private patio perfect for relaxing. No backyard neighbors directly behind — great privacy! Low HOA dues cover lawn care & snow removal. Bellevue Public Schools. Quick commute to Omaha — this one won’t last!
Townhouse Details
Home Type
- Townhome
Est. Annual Taxes
- $3,421
Year Built
- Built in 1990
HOA Fees
- $187 Monthly HOA Fees
Parking
- 2 Car Attached Garage
Home Design
- Ranch Style House
- Concrete Perimeter Foundation
Interior Spaces
- 1 Fireplace
- Finished Basement
Bedrooms and Bathrooms
- 2 Bedrooms
Schools
- Fort Crook Elementary School
- Logan Fontenelle Middle School
- Bellevue West High School
Utilities
- Forced Air Heating and Cooling System
- Heating System Uses Natural Gas
Additional Features
- Patio
- 3,049 Sq Ft Lot
Community Details
- Association fees include ground maintenance, snow removal, common area maintenance
- Leawood Oaks Association
- Leawood Oaks Subdivision
Listing and Financial Details
- Assessor Parcel Number 011161752
Matterport 3D Tour
Map
Home Values in the Area
Average Home Value in this Area
Tax History
| Year | Tax Paid | Tax Assessment Tax Assessment Total Assessment is a certain percentage of the fair market value that is determined by local assessors to be the total taxable value of land and additions on the property. | Land | Improvement |
|---|---|---|---|---|
| 2025 | -- | $198,672 | $33,000 | $165,672 |
| 2024 | $208 | $196,446 | $33,000 | $163,446 |
| 2023 | $208 | $187,699 | $30,000 | $157,699 |
| 2022 | $531 | $153,989 | $25,000 | $128,989 |
| 2021 | $474 | $135,926 | $22,000 | $113,926 |
| 2020 | $479 | $135,020 | $22,000 | $113,020 |
| 2019 | $2,665 | $122,887 | $19,000 | $103,887 |
| 2018 | $2,409 | $114,098 | $19,000 | $95,098 |
| 2017 | $2,330 | $109,585 | $19,000 | $90,585 |
| 2016 | $2,321 | $111,569 | $19,000 | $92,569 |
| 2015 | $2,320 | $112,151 | $19,000 | $93,151 |
| 2014 | $2,360 | $113,367 | $19,000 | $94,367 |
| 2012 | -- | $111,392 | $19,000 | $92,392 |
Property History
| Date | Event | Price | List to Sale | Price per Sq Ft |
|---|---|---|---|---|
| 11/19/2025 11/19/25 | For Sale | $250,000 | -- | $213 / Sq Ft |
Purchase History
| Date | Type | Sale Price | Title Company |
|---|---|---|---|
| Warranty Deed | $170,000 | Midwest Title | |
| Interfamily Deed Transfer | -- | None Available | |
| Warranty Deed | $99,000 | -- | |
| Survivorship Deed | $91,000 | -- | |
| Survivorship Deed | $81,000 | Ati Title |
Mortgage History
| Date | Status | Loan Amount | Loan Type |
|---|---|---|---|
| Previous Owner | $97,727 | FHA | |
| Previous Owner | $92,800 | VA | |
| Previous Owner | $76,400 | No Value Available |
About the Listing Agent

"Built on Trust, Driven By Expertise"
When you have a questions, Lacory is your go to. He's works with Buyers, Sellers, Investors helping achieved there real estate goals.
Lacory's Other Listings
Source: Great Plains Regional MLS
MLS Number: 22533199
APN: 011161752
- 12722 S 28th Ave
- 12901 S 29th Place
- 40.48 Acres
- 2701 Century Rd
- 2507 Casey Cir
- 13403 S 28th St
- 3108 Mirror Cir
- 3107 Mirror Cir
- 2924 Blackhawk Cir
- 13007 S 35th St
- 2923 Blackhawk Dr
- 13006 S 35th St
- 13409 S 33rd St
- 3501 Lynnwood Dr
- 2710 Arrowhead Ln
- 3309 Lookingglass Dr
- 3506 Lynnwood Dr
- 13528 S 32nd St
- 3504 Sheridan Cir
- 12750 Forestdale Dr
- 13302 S 26th Ave
- 3105 Mirror Cir
- 1729 Scarborough Dr
- 2315 Greenwald St
- 13706 Glengarry Cir
- 14003 Tregaron Ridge Ct
- 11829 Amerado Blvd
- 2882 Comstock Plaza
- 3427 Faye Dr
- 3418 Nugget Cir
- 14102 Williamsburg Ct
- 3208 Chad Ave
- 1909 Hummingbird Dr
- 3904 370 Plaza
- 4723 Ponderosa Dr
- 12103 S 49th Ave
- 46 Martinview Rd
- 11412 S 43rd St
- 1503 Willow Ave
- 4007 Raynor Pkwy
