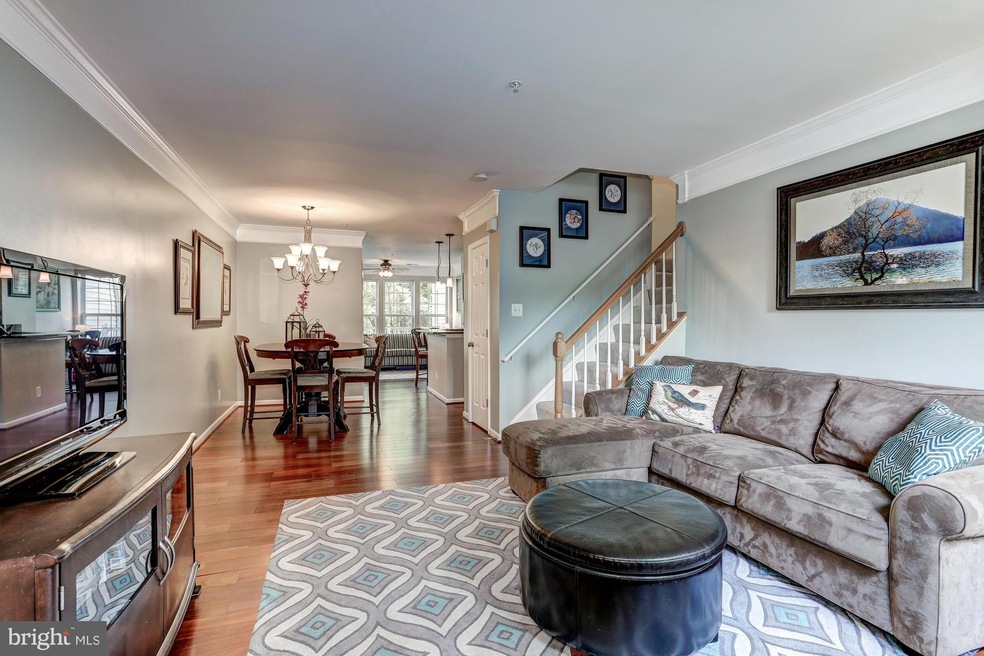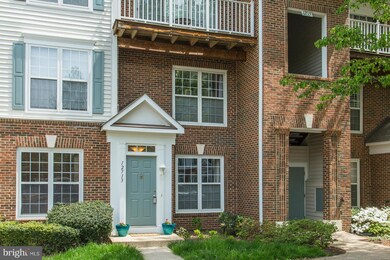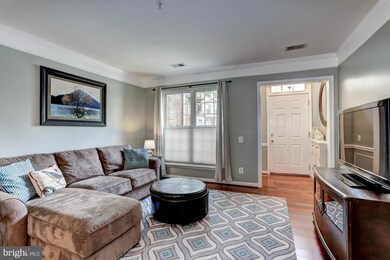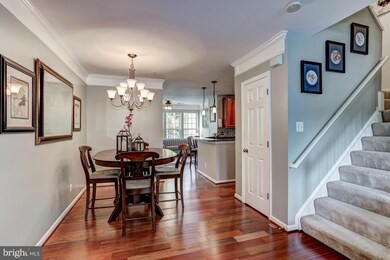
12713 Fair Crest Ct Unit 64 Fairfax, VA 22033
Greenbriar NeighborhoodEstimated Value: $454,000 - $473,000
Highlights
- Open Floorplan
- Traditional Architecture
- Combination Kitchen and Living
- Johnson Middle School Rated A
- 1 Fireplace
- Upgraded Countertops
About This Home
As of June 2016Awesome Condo in the Heart of Fair Lakes Gleaming H/W Floors Thru-out the main level Upgraded kitchen with Stainless,Granite, Cherry Cabs and Custom Backsplash Charming Den with F/P Relaxing Private Balcony Lg. Master Suite, Walk-in Closet & Generous Bath with Shower, Tub Spacious 2nd Bedroom w/Huge Walk-in Closet & Private Bath! Commuter Routes, Metro Bus, Shopping and Movie Theater minutes away.
Last Listed By
Berkshire Hathaway HomeServices PenFed Realty License #0225092938 Listed on: 04/27/2016

Property Details
Home Type
- Condominium
Est. Annual Taxes
- $3,139
Year Built
- Built in 1999
Lot Details
- No Units Located Below
- Property is in very good condition
HOA Fees
- $265 Monthly HOA Fees
Parking
- 1 Assigned Parking Space
Home Design
- Traditional Architecture
- Brick Exterior Construction
Interior Spaces
- 1,360 Sq Ft Home
- Property has 2 Levels
- Open Floorplan
- Built-In Features
- 1 Fireplace
- Window Treatments
- Entrance Foyer
- Family Room
- Combination Kitchen and Living
- Storage Room
Kitchen
- Eat-In Kitchen
- Gas Oven or Range
- Microwave
- Upgraded Countertops
Bedrooms and Bathrooms
- 2 Bedrooms
- En-Suite Primary Bedroom
- En-Suite Bathroom
- 2.5 Bathrooms
Laundry
- Laundry Room
- Dryer
- Washer
Schools
- Greenbriar East Elementary School
- Katherine Johnson Middle School
- Fairfax High School
Utilities
- Forced Air Heating and Cooling System
- Electric Water Heater
Listing and Financial Details
- Assessor Parcel Number 45-4-11-4-64
Community Details
Overview
- Association fees include water, trash, sewer
- Low-Rise Condominium
- Built by PULTE
- Fair Lakes Subdivision, Buckingham Floorplan
- Fair Lakes Community
- The community has rules related to parking rules
Amenities
- Common Area
Ownership History
Purchase Details
Home Financials for this Owner
Home Financials are based on the most recent Mortgage that was taken out on this home.Purchase Details
Home Financials for this Owner
Home Financials are based on the most recent Mortgage that was taken out on this home.Purchase Details
Home Financials for this Owner
Home Financials are based on the most recent Mortgage that was taken out on this home.Similar Homes in Fairfax, VA
Home Values in the Area
Average Home Value in this Area
Purchase History
| Date | Buyer | Sale Price | Title Company |
|---|---|---|---|
| Fiajoo Tina | $315,000 | Cardinal Title Group | |
| Needle Karen C | $387,000 | -- | |
| Goad Darren M | $150,940 | -- |
Mortgage History
| Date | Status | Borrower | Loan Amount |
|---|---|---|---|
| Open | Fiajoo Tina | $284,875 | |
| Closed | Fiajoo Tina | $309,294 | |
| Previous Owner | Emmons Karen C | $287,720 | |
| Previous Owner | Needle Karen C | $309,600 | |
| Previous Owner | Goad Darren M | $112,900 |
Property History
| Date | Event | Price | Change | Sq Ft Price |
|---|---|---|---|---|
| 06/17/2016 06/17/16 | Sold | $315,000 | 0.0% | $232 / Sq Ft |
| 05/01/2016 05/01/16 | Pending | -- | -- | -- |
| 04/27/2016 04/27/16 | For Sale | $315,000 | -- | $232 / Sq Ft |
Tax History Compared to Growth
Tax History
| Year | Tax Paid | Tax Assessment Tax Assessment Total Assessment is a certain percentage of the fair market value that is determined by local assessors to be the total taxable value of land and additions on the property. | Land | Improvement |
|---|---|---|---|---|
| 2024 | $4,493 | $387,860 | $78,000 | $309,860 |
| 2023 | $4,377 | $387,860 | $78,000 | $309,860 |
| 2022 | $4,032 | $352,600 | $71,000 | $281,600 |
| 2021 | $3,941 | $335,810 | $67,000 | $268,810 |
| 2020 | $3,821 | $322,890 | $65,000 | $257,890 |
| 2019 | $3,746 | $316,560 | $60,000 | $256,560 |
| 2018 | $3,467 | $301,490 | $60,000 | $241,490 |
| 2017 | $3,434 | $295,750 | $59,000 | $236,750 |
| 2016 | $3,323 | $286,850 | $57,000 | $229,850 |
| 2015 | $3,139 | $281,230 | $56,000 | $225,230 |
| 2014 | $3,070 | $275,720 | $55,000 | $220,720 |
Agents Affiliated with this Home
-
Heidi Jerakis

Seller's Agent in 2016
Heidi Jerakis
BHHS PenFed (actual)
(703) 585-4098
145 Total Sales
-
Troy Sponaugle, Troy Property Group

Buyer's Agent in 2016
Troy Sponaugle, Troy Property Group
Samson Properties
(703) 408-5560
1 in this area
220 Total Sales
Map
Source: Bright MLS
MLS Number: 1001944239
APN: 0454-11040064
- 12655 Fair Crest Ct Unit 93-301
- 12717 Melville Ln
- 12893 Fair Briar Ln
- 4527 Superior Square
- 4574 Superior Square
- 4542 Superior Square
- 4393 Denfeld Trail
- 05 Fair Lakes Ct
- 04 Fair Lakes Ct
- 03 Fair Lakes Ct
- 02 Fair Lakes Ct
- 01 Fair Lakes Ct
- 00 Fair Lakes Ct
- 12451 Hayes Ct Unit 201
- 4490 Market Commons Dr Unit 105
- 4490 Market Commons Dr Unit 202
- 4229 Trumbo Ct
- 4306 Birch Pond Ln
- 4480 Market Commons Dr Unit 512
- 4480 Market Commons Dr Unit 505
- 12715 Fair Crest Ct Unit 70-304
- 12715 Fair Crest Ct Unit 67-301
- 12711 Fair Crest Ct Unit 63
- 12709 Fair Crest Ct Unit 62
- 12715 Fair Crest Ct Unit 302
- 12717 Fair Crest Ct Unit 71
- 12703 Fair Crest Ct Unit 54
- 12713 Fair Crest Ct Unit 64
- 12709 Fair Crest Ct Unit 1
- 12707 Fair Crest Ct Unit 61
- 12715 Fair Crest Ct Unit 304
- 12715 Fair Crest Ct Unit 301
- 12717 Fair Crest Ct
- 12713 Fair Crest Ct
- 12711 Fair Crest Ct
- 12709 Fair Crest Ct
- 12707 Fair Crest Ct
- 12703 Fair Crest Ct
- 12701 Fair Crest Ct Unit 53
- 12705 Fair Crest Ct Unit 101






