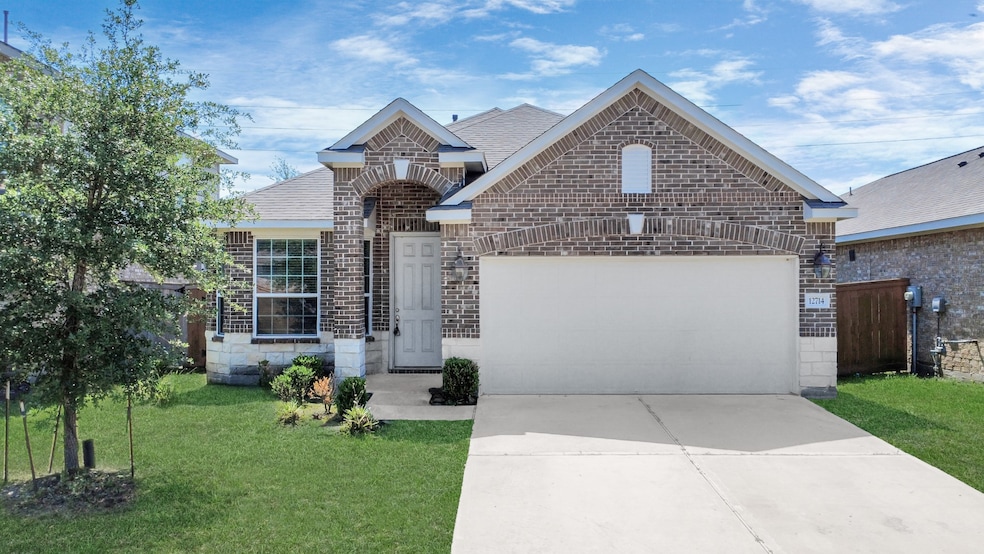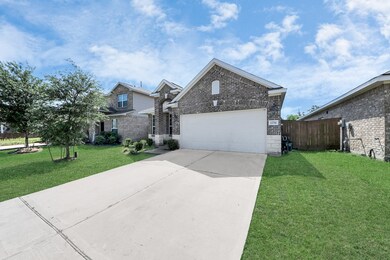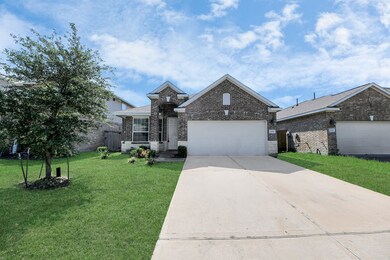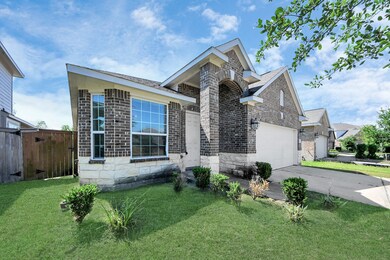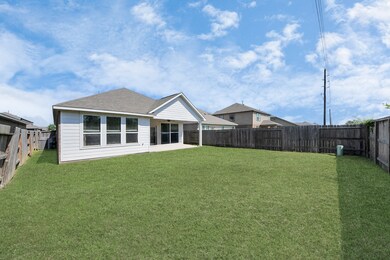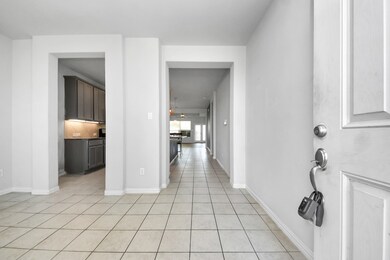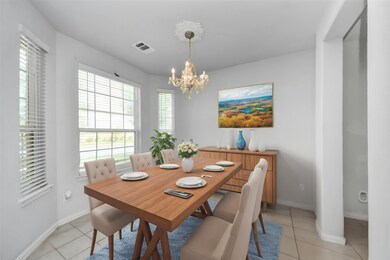
12714 Birsemore Loch Dr Humble, TX 77346
Lindsey NeighborhoodHighlights
- Fitness Center
- Clubhouse
- Traditional Architecture
- Summer Creek High School Rated A-
- Deck
- Community Pool
About This Home
As of June 2025Property is being sold as-is and requires a few cosmetic repairs; which is reflected in the list price. Located in a thoughtfully designed master-planned community, this 3-bedroom, 2-bath home offers an open-concept layout and functional living spaces. The kitchen features an island, Pewter Grey cabinetry, generous counter space, and a breakfast bar, as well as a formal dining area. The primary suite includes a walk-in closet and an en-suite bath with double sinks, a soaking tub, and a separate shower. Both secondary bedrooms also offer walk-in closets. The exterior includes a brick and stone elevation, a 2-car attached garage, and an extended covered back patio. Schedule a showing to view this opportunity today.
Last Agent to Sell the Property
Realty Of America, LLC License #0786855 Listed on: 04/28/2025
Home Details
Home Type
- Single Family
Est. Annual Taxes
- $7,584
Year Built
- Built in 2019
Lot Details
- 5,715 Sq Ft Lot
- Back Yard Fenced
HOA Fees
- $63 Monthly HOA Fees
Parking
- 2 Car Attached Garage
Home Design
- Traditional Architecture
- Brick Exterior Construction
- Slab Foundation
- Composition Roof
- Wood Siding
Interior Spaces
- 1,675 Sq Ft Home
- 1-Story Property
- Family Room Off Kitchen
- Living Room
- Combination Kitchen and Dining Room
- Carpet
Kitchen
- Breakfast Bar
- Oven
- Free-Standing Range
- Microwave
- Dishwasher
- Disposal
Bedrooms and Bathrooms
- 3 Bedrooms
- 2 Full Bathrooms
- Double Vanity
Outdoor Features
- Deck
- Covered patio or porch
Schools
- Ridge Creek Elementary School
- Autumn Ridge Middle School
- Summer Creek High School
Utilities
- Forced Air Zoned Heating and Cooling System
- Heating System Uses Gas
Community Details
Overview
- Pmg Management Association, Phone Number (281) 367-8137
- Built by Angila Homes
- Balmoral Sec 9 Subdivision
Amenities
- Picnic Area
- Clubhouse
Recreation
- Tennis Courts
- Community Basketball Court
- Community Playground
- Fitness Center
- Community Pool
- Park
Ownership History
Purchase Details
Home Financials for this Owner
Home Financials are based on the most recent Mortgage that was taken out on this home.Purchase Details
Home Financials for this Owner
Home Financials are based on the most recent Mortgage that was taken out on this home.Similar Homes in Humble, TX
Home Values in the Area
Average Home Value in this Area
Purchase History
| Date | Type | Sale Price | Title Company |
|---|---|---|---|
| Deed | -- | Old Republic National Title In | |
| Vendors Lien | -- | Red Oak Title Llc |
Mortgage History
| Date | Status | Loan Amount | Loan Type |
|---|---|---|---|
| Open | $139,800 | New Conventional | |
| Previous Owner | $220,000 | VA |
Property History
| Date | Event | Price | Change | Sq Ft Price |
|---|---|---|---|---|
| 07/08/2025 07/08/25 | Rented | $2,350 | 0.0% | -- |
| 07/01/2025 07/01/25 | Under Contract | -- | -- | -- |
| 06/26/2025 06/26/25 | For Rent | $2,350 | 0.0% | -- |
| 06/11/2025 06/11/25 | Sold | -- | -- | -- |
| 04/30/2025 04/30/25 | Pending | -- | -- | -- |
| 04/28/2025 04/28/25 | For Sale | $237,000 | -- | $141 / Sq Ft |
Tax History Compared to Growth
Tax History
| Year | Tax Paid | Tax Assessment Tax Assessment Total Assessment is a certain percentage of the fair market value that is determined by local assessors to be the total taxable value of land and additions on the property. | Land | Improvement |
|---|---|---|---|---|
| 2024 | -- | $296,798 | $39,376 | $257,422 |
| 2023 | $6,780 | $311,897 | $39,376 | $272,521 |
| 2022 | $6,904 | $278,381 | $39,376 | $239,005 |
| 2021 | $6,755 | $226,111 | $39,376 | $186,735 |
| 2020 | $7,347 | $228,687 | $39,376 | $189,311 |
| 2019 | $361 | $10,630 | $10,630 | $0 |
Agents Affiliated with this Home
-
Will Harris
W
Seller's Agent in 2025
Will Harris
Realty Of America, LLC
1 in this area
11 Total Sales
-
Mia Li

Seller's Agent in 2025
Mia Li
MA Realty LLC
(832) 290-3687
6 in this area
155 Total Sales
Map
Source: Houston Association of REALTORS®
MLS Number: 72920578
APN: 1403530020011
- 15210 Monal Trie Dr
- 15100 Crown Manor Dr
- 15315 Kinord Run Dr
- 12750 Tullich Ln
- 12022 Fletching Stone Ln
- 12526 Sabine Point Dr
- 12931 Ilderton Dr
- 12727 Gallowhill Dr
- 12206 English Mist Dr
- 12527 Sabine Point Dr
- 15031 Bradfield Manor Dr
- 15434 Kirkdell Bend Dr
- 15154 Silky Morning Ct
- 12519 Crathie Dr
- 12303 Sterling Oak Dr
- 12402 Oakleaf Bend Dr
- 12335 Sterling Oak Dr
- 12306 Belhaven Terrace Dr
- 15506 Baronial Castle Dr
- 12351 Sterling Oak Dr
