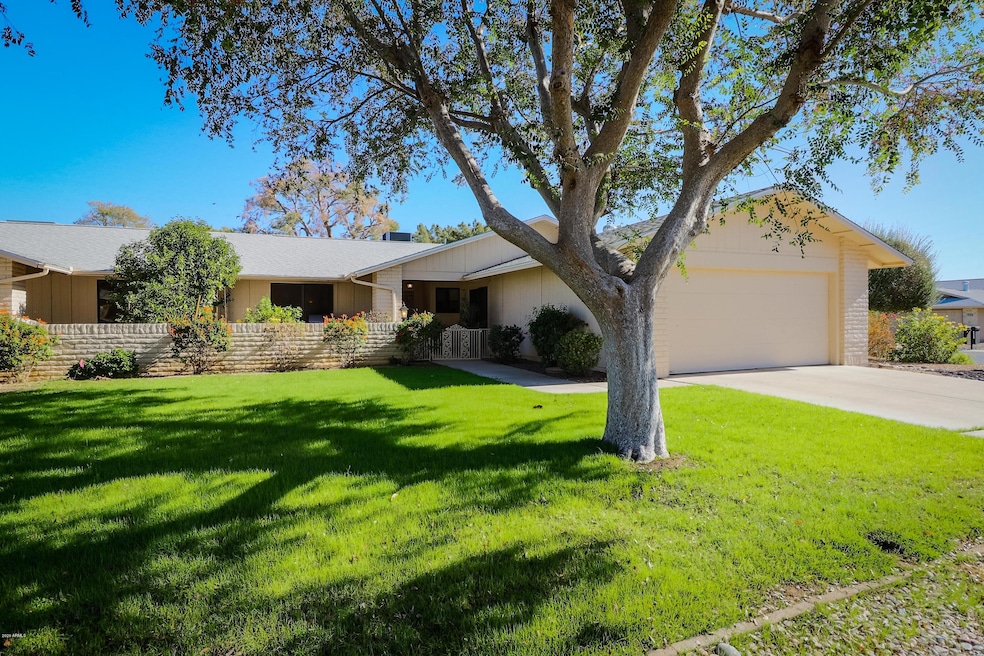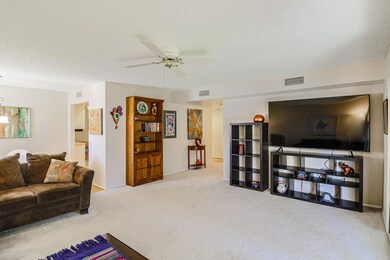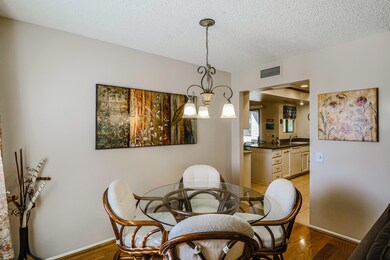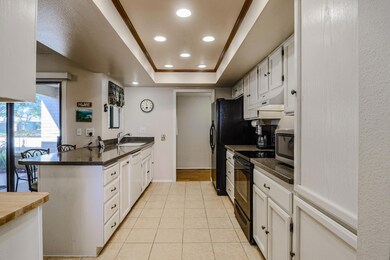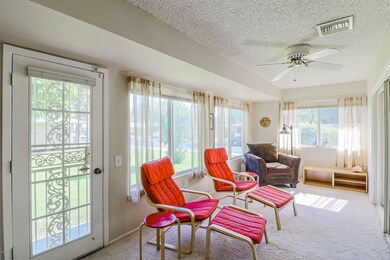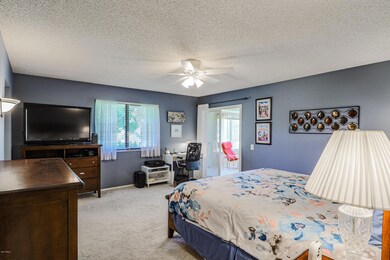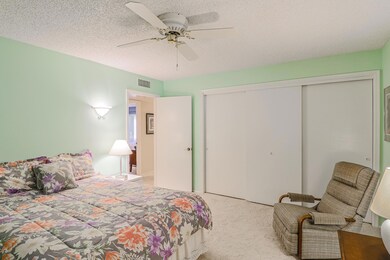
12714 W Copperstone Dr Sun City West, AZ 85375
Highlights
- Golf Course Community
- Wood Flooring
- Private Yard
- Fitness Center
- Corner Lot
- Heated Community Pool
About This Home
As of July 2025Situated on a quiet corner lot, this comfortable Sun City West Gemini Twin Home offers plenty of permanent or seasonal living space w/Furniture Avail. Separately *Covered by a new roof (2018) & Heated/Cooled by a new Heat Pump (2019), you're greeted by a gated courtyard*Inside, you'll find a convenient Kitchen w/Corian Countertops & Integrated Sink*Appl. include a SXS Refrig. w/Ice-Water in Door, Smooth-Top Range, Dishwasher, & C-top Micro.*The Cozy Breakfast Nook looks out onto the Ctyd.*The Lg.inside Utility Room includes a Washer & Dryer*From the Kitchen, you find the Dining Room overlooking the Living Room & Enclosed AZ Room, adding living space*The Spacious Master Ensuite & Generous Guest Bedroom complete this home*The 2-Car Gar has BI Cabs*Please click on ''More'' for add'l info. FEATURES FOR 12714 W. COPPERSTONE DR., SCW
GENERAL
**New Roof (2018)
**New Heat Pump (2019)
**Exterior Painted (2017)
**Dual Pane Windows
**Tile in Kitchen, Utility Room, Bathrooms
**Carpet in Living Rm. ,AZ Room, Bedrooms
**Wood Laminate in Dining Rm
**Ceiling Fans in Breakfast Nook, Living Room, AZ Room, Bedrooms
KITCHEN
**Corian Countertops w/Integrated Sink
**Appliances Include:
**Black Whirpool SxS Refrigerator w/Ice-Water in Door
**Black GE Smooth-Top Stove
**White Frigidaire Dishwasher
**Stainless Steel Sharp Countertop Microwave
**Extra Storage w/Butcher Block Countertop
**Pantry
**Patio Door to Front Courtyard
**Recessed Lighting
**White Cabinets
INSIDE UTILITY ROOM
**White Admiral Washer
**White Admiral Dryer
**Tiled Floor
**Cabinets above W/D
**Water Heater (2010)
**Window
ARIZONA ROOM
**Plenty of Windows w/Cell Shades
**Door/Security Door to Yard
**Heated and Cooled
LARGE MASTER BEDROOM ENSUITE
**Large Walk-In Carpeted Closet
**Newer Commode
**Large Walk-In Cultured Marble Shower & Shower Pan w/Glass Doors
**Newer 16" Tile Flooring
**Linen Closet
**Wood Blinds/Sheers
GUEST BEDROOM/BATHROOM
**Triple Wall Closet
**Wood Blinds/Sheers
**Newer 16" Tile Flooring
**Luxury Cultured Marble Tub
**Newer Commode & Lighting
2-CAR GARAGE
**Newer Garage Door Opener
** Built-In Cabinets on One Wall
**Shelving
SOME FURNITURE AVAILABLE SEPARATELY FOR $1,000 SEE LIST
Furniture For Sale Separately
MASTER BEDROOM
Desk
Printer Stand
GUEST BEDROOM
La-Z-Boy Recliner
ARIZONA ROOM
One Red Chair with Ottoman
Two Red Snack Tables
Tiffany-style Lamp
Low Bookcase
Armchair
LIVING ROOM
Sofa
Loveseat
Two Side Tables (one currently in Guest Bedroom)
Mission Bookcase
Tall Black Bookcase
DINING ROOM
Glass Table and Four Chairs
LAUNDRY ROOM
Washer/Dryer
Corner Bookcase
Orange Table
KITCHEN
Wood Dining Table and Four Chairs (one chair in Master Bedroom)
ALL OF THIS FURNITURE FOR $1,000
Last Agent to Sell the Property
Realty ONE Group License #BR528775000 Listed on: 12/03/2020

Last Buyer's Agent
Cindy Malnar
Long Realty West Valley License #SA681653000
Townhouse Details
Home Type
- Townhome
Est. Annual Taxes
- $979
Year Built
- Built in 1983
Lot Details
- 370 Sq Ft Lot
- 1 Common Wall
- Front and Back Yard Sprinklers
- Sprinklers on Timer
- Private Yard
- Grass Covered Lot
HOA Fees
- $240 Monthly HOA Fees
Parking
- 2 Car Direct Access Garage
- Garage Door Opener
Home Design
- Twin Home
- Brick Exterior Construction
- Wood Frame Construction
- Composition Roof
Interior Spaces
- 1,590 Sq Ft Home
- 1-Story Property
- Ceiling Fan
- Double Pane Windows
- Eat-In Kitchen
Flooring
- Wood
- Carpet
- Tile
Bedrooms and Bathrooms
- 2 Bedrooms
- 2 Bathrooms
Accessible Home Design
- No Interior Steps
Schools
- Adult Elementary And Middle School
- Adult High School
Utilities
- Central Air
- Heating Available
- High Speed Internet
- Cable TV Available
Listing and Financial Details
- Tax Lot 194
- Assessor Parcel Number 232-04-507
Community Details
Overview
- Association fees include roof repair, insurance, sewer, pest control, ground maintenance, front yard maint, trash, water, roof replacement, maintenance exterior
- Colby Mgt. Association, Phone Number (623) 977-3860
- Built by DEL WEBB
- Sun City West Unit 11 Subdivision, D8322 Floorplan
Amenities
- Recreation Room
Recreation
- Golf Course Community
- Tennis Courts
- Fitness Center
- Heated Community Pool
- Community Spa
- Bike Trail
Ownership History
Purchase Details
Home Financials for this Owner
Home Financials are based on the most recent Mortgage that was taken out on this home.Purchase Details
Purchase Details
Home Financials for this Owner
Home Financials are based on the most recent Mortgage that was taken out on this home.Purchase Details
Purchase Details
Purchase Details
Purchase Details
Similar Homes in Sun City West, AZ
Home Values in the Area
Average Home Value in this Area
Purchase History
| Date | Type | Sale Price | Title Company |
|---|---|---|---|
| Special Warranty Deed | -- | None Listed On Document | |
| Interfamily Deed Transfer | -- | Lawyers Title Of Arizona Inc | |
| Warranty Deed | $229,500 | Lawyers Title Of Arizona Inc | |
| Cash Sale Deed | $105,000 | First American Title Ins Co | |
| Interfamily Deed Transfer | -- | -- | |
| Cash Sale Deed | $93,000 | United Title Agency |
Property History
| Date | Event | Price | Change | Sq Ft Price |
|---|---|---|---|---|
| 07/15/2025 07/15/25 | Sold | $295,000 | -1.3% | $186 / Sq Ft |
| 05/31/2025 05/31/25 | Pending | -- | -- | -- |
| 05/19/2025 05/19/25 | Price Changed | $299,000 | -3.2% | $188 / Sq Ft |
| 04/17/2025 04/17/25 | For Sale | $309,000 | +34.6% | $194 / Sq Ft |
| 01/04/2021 01/04/21 | Sold | $229,500 | 0.0% | $144 / Sq Ft |
| 12/03/2020 12/03/20 | Pending | -- | -- | -- |
| 11/16/2020 11/16/20 | For Sale | $229,500 | -- | $144 / Sq Ft |
Tax History Compared to Growth
Tax History
| Year | Tax Paid | Tax Assessment Tax Assessment Total Assessment is a certain percentage of the fair market value that is determined by local assessors to be the total taxable value of land and additions on the property. | Land | Improvement |
|---|---|---|---|---|
| 2025 | $1,069 | $14,144 | -- | -- |
| 2024 | $1,034 | $13,471 | -- | -- |
| 2023 | $1,034 | $21,300 | $4,260 | $17,040 |
| 2022 | $973 | $17,450 | $3,490 | $13,960 |
| 2021 | $1,003 | $16,680 | $3,330 | $13,350 |
| 2020 | $979 | $14,820 | $2,960 | $11,860 |
| 2019 | $960 | $13,380 | $2,670 | $10,710 |
| 2018 | $926 | $12,550 | $2,510 | $10,040 |
| 2017 | $893 | $10,730 | $2,140 | $8,590 |
| 2016 | $856 | $10,060 | $2,010 | $8,050 |
| 2015 | $818 | $10,200 | $2,040 | $8,160 |
Agents Affiliated with this Home
-
Steve Cushing

Seller's Agent in 2025
Steve Cushing
RE/MAX
(623) 512-8997
17 in this area
69 Total Sales
-
Mayte Marquez Morier

Buyer's Agent in 2025
Mayte Marquez Morier
eXp Realty
(602) 375-9959
3 in this area
80 Total Sales
-
Jeffrey Sibbach

Buyer Co-Listing Agent in 2025
Jeffrey Sibbach
eXp Realty
(602) 329-9732
10 in this area
767 Total Sales
-
Cindy Kingery

Seller's Agent in 2021
Cindy Kingery
Realty One Group
(623) 910-3576
14 in this area
42 Total Sales
-
C
Buyer's Agent in 2021
Cindy Malnar
Long Realty West Valley
-
Thomas Nitz
T
Buyer Co-Listing Agent in 2021
Thomas Nitz
Realty85
(623) 215-5979
2 in this area
8 Total Sales
Map
Source: Arizona Regional Multiple Listing Service (ARMLS)
MLS Number: 6161210
APN: 232-04-507
- 12620 W Brandywine Dr
- 12633 W Brandywine Dr
- 12739 W Prospect Dr
- 12711 W Omega Dr
- 18029 N Desert Glen Dr Unit 11
- 12620 W Parkwood Dr
- 12814 W Copperstone Dr
- 12826 W Maplewood Dr
- 12831 W Maplewood Dr Unit 5
- 12634 W Limewood Dr Unit 10
- 12526 W Rampart Dr
- 12615 W Limewood Dr
- 12510 W Brandywine Dr Unit 11
- 12939 W Prospect Dr
- 12927 W Shadow Hills Dr
- 17831 N 130th Ave
- 17807 N 126th Dr
- 18230 N 129th Ave Unit 8
- 12702 W Ashwood Dr
- 12810 W Ashwood Dr
