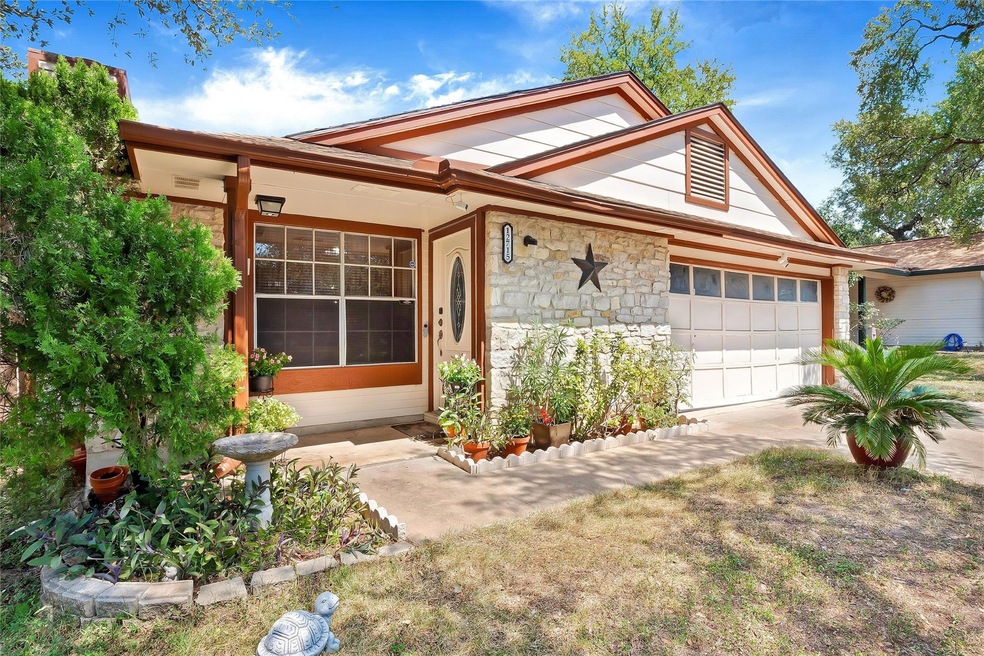
12715 Acadian Trail Austin, TX 78727
Milwood NeighborhoodEstimated payment $2,055/month
Highlights
- Popular Property
- Deck
- Wood Flooring
- Jollyville Elementary School Rated A-
- Wooded Lot
- No HOA
About This Home
Welcome to 12715 Acadian Trail - checkout landing page ( a lovely 3 bedroom, 2 bath home on a quiet street, in the heart of Milwood Subdivision. Kitchen features laminate countertops, stainless appliances and beautiful tile backsplash. Spacious primary bedroom includes a large walk-in closet. Enjoy the outdoors with a secluded back yard perfect for parties and get togethers. Just minutes from top North Austin hotspots, enjoy Texas BBQ at Jim’s Smokehouse, fresh tacos at Veracruz All Natural, and craft brews at Pinthouse Pizza. Shop with ease at H-E-B or indulge at The Domain’s upscale boutiques. Unwind at nearby Balcones District Park or explore trails at Walnut Creek Metropolitan Park. This location blends convenience, flavor, and outdoor fun, perfect for any lifestyle. Low tax-rate and great schools including Jollyville Elementary, Canyon Vista MS & McNeil HS.
Listing Agent
Hart of Texas Brokerage Phone: (512) 665-7676 License #0762885 Listed on: 08/14/2025

Home Details
Home Type
- Single Family
Est. Annual Taxes
- $1,949
Year Built
- Built in 1984
Lot Details
- 5,793 Sq Ft Lot
- Lot Dimensions are 50.00 x 115.00
- Southwest Facing Home
- Wood Fence
- Wooded Lot
Parking
- 2 Car Attached Garage
- Outside Parking
Home Design
- Brick Exterior Construction
- Slab Foundation
- Frame Construction
- Shingle Roof
- Composition Roof
Interior Spaces
- 1,307 Sq Ft Home
- 1-Story Property
- Ceiling Fan
- Blinds
- Aluminum Window Frames
- Window Screens
- Living Room with Fireplace
- Storage
Kitchen
- Range
- Microwave
- Dishwasher
- Laminate Countertops
Flooring
- Wood
- Laminate
- Tile
Bedrooms and Bathrooms
- 3 Main Level Bedrooms
- 2 Full Bathrooms
Outdoor Features
- Deck
- Shed
Schools
- Jollyville Elementary School
- Canyon Vista Middle School
- Mcneil High School
Utilities
- Central Heating and Cooling System
- Heating System Uses Natural Gas
Community Details
- No Home Owners Association
- Milwood Sec 14 Subdivision
Listing and Financial Details
- Assessor Parcel Number 02680005240000
- Tax Block J
Map
Home Values in the Area
Average Home Value in this Area
Tax History
| Year | Tax Paid | Tax Assessment Tax Assessment Total Assessment is a certain percentage of the fair market value that is determined by local assessors to be the total taxable value of land and additions on the property. | Land | Improvement |
|---|---|---|---|---|
| 2025 | $1,949 | $359,987 | $127,955 | $232,032 |
| 2023 | $1,822 | $340,750 | $0 | $0 |
| 2022 | $6,322 | $309,773 | $0 | $0 |
| 2021 | $6,332 | $281,612 | $125,000 | $189,392 |
| 2020 | $5,780 | $256,011 | $125,000 | $131,011 |
| 2018 | $5,225 | $224,543 | $125,000 | $121,433 |
| 2017 | $4,839 | $204,130 | $75,000 | $145,410 |
| 2016 | $4,399 | $185,573 | $75,000 | $118,686 |
| 2015 | $3,443 | $168,703 | $40,000 | $135,133 |
| 2014 | $3,443 | $153,366 | $40,000 | $113,366 |
Property History
| Date | Event | Price | Change | Sq Ft Price |
|---|---|---|---|---|
| 08/14/2025 08/14/25 | For Sale | $350,000 | -- | $268 / Sq Ft |
Purchase History
| Date | Type | Sale Price | Title Company |
|---|---|---|---|
| Vendors Lien | -- | Alamo Title Company |
Mortgage History
| Date | Status | Loan Amount | Loan Type |
|---|---|---|---|
| Open | $55,900 | Purchase Money Mortgage |
Similar Homes in Austin, TX
Source: Unlock MLS (Austin Board of REALTORS®)
MLS Number: 9990581
APN: 272092
- 12710 Heinemann Dr
- 12802 Carrera Dr
- 6009 Baton Rouge Dr
- 5902 Shreveport Dr
- 5909 Kevin Kelly Place
- 12711 Theriot Trail
- 13003 Sinton Ln
- 13109 New Boston Bend
- 6601 Corpus Christi Dr
- 6816 Bancroft Woods Dr
- 7013 Tesoro Trail
- 7014 Tesoro Trail
- 7109 Dallas Dr
- 13242 Kerrville Folkway
- 13120 Greybull Trail
- 13006 Debarr Dr
- 7201 Pine Bluffs Trail
- 5816 Secrest Dr
- 7414 Dallas Dr
- 12624 Dringenberg Dr
- 6005 Avery Island Ave
- 5910 Shreveport Dr
- 6511 Melrose Trail
- 12916 Quinn Trail
- 6018 Richard Carlton Blvd
- 13001 Campos Dr
- 5903 Kevin Kelly Plaza
- 12489 Research Blvd
- 13019 Emma Lee Ave
- 13011 Garfield Ln
- 13005 Heinemann Dr Unit 8-810
- 13005 Heinemann Dr Unit 12-1203
- 13005 Heinemann Dr Unit 2-208
- 13005 Heinemann Dr Unit 1-104
- 13005 Heinemann Dr Unit 1-109
- 13005 Heinemann Dr Unit 13-1302
- 13005 Heinemann Dr Unit 6-604
- 13005 Heinemann Dr Unit 4-417
- 6263 Mcneil Dr
- 12813 Magnolia Mound Trail






