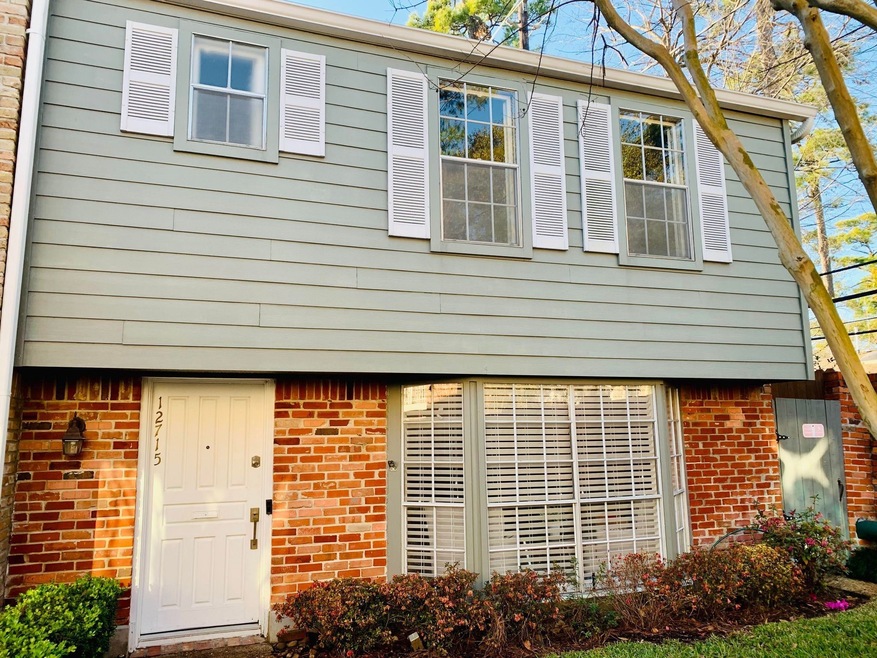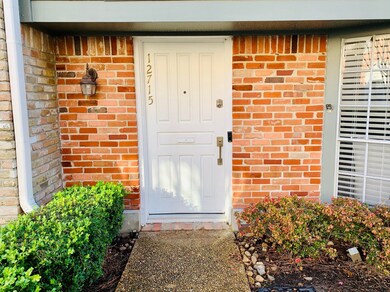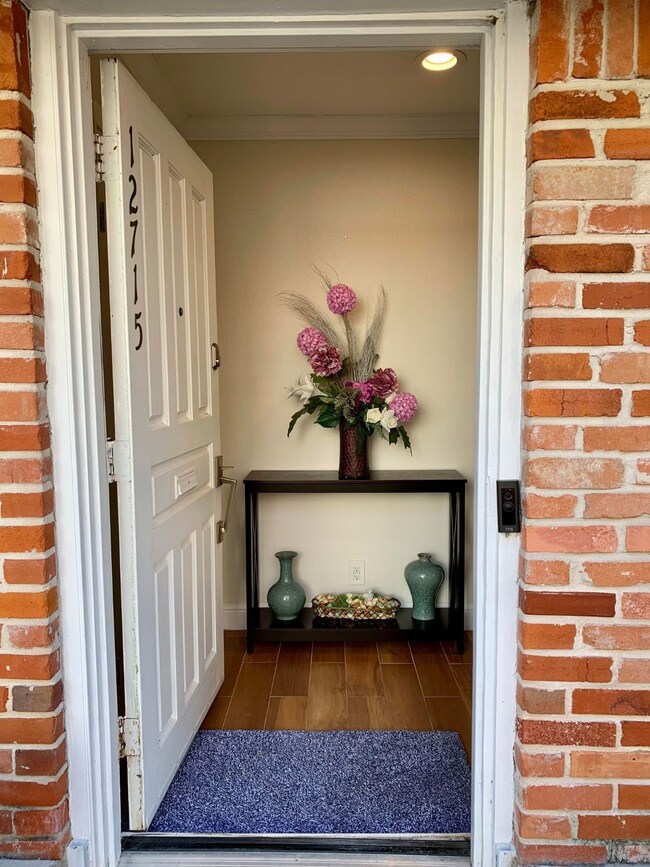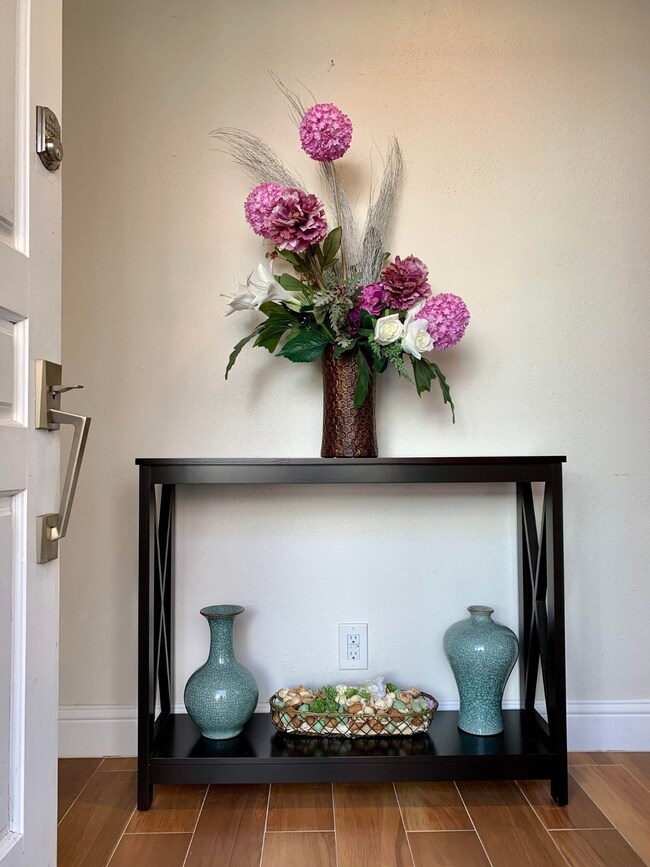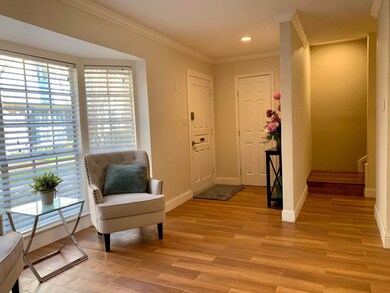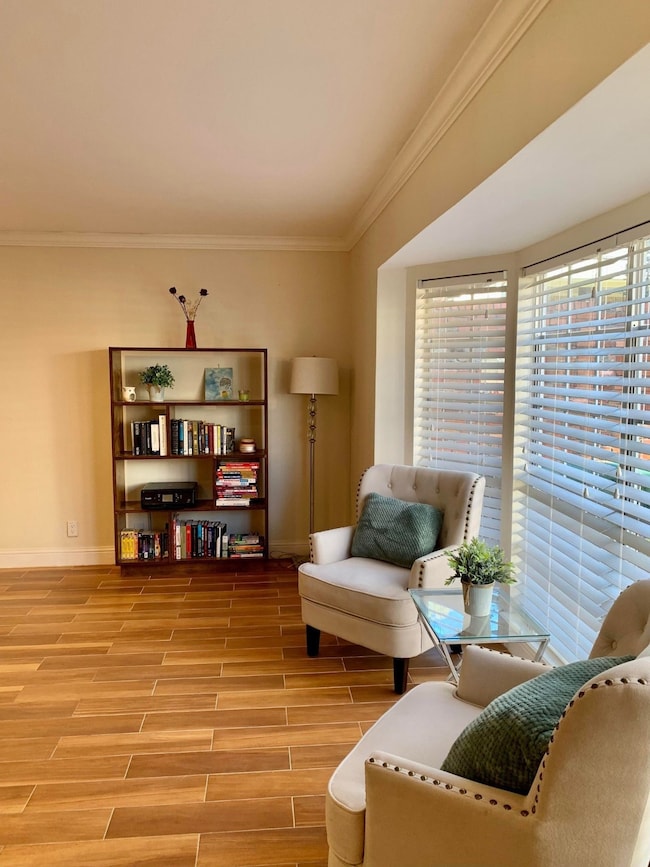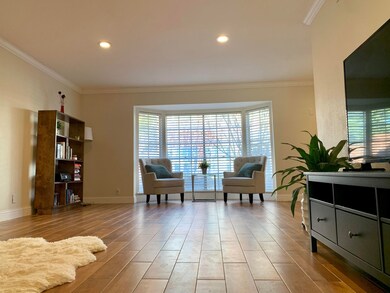
12715 Huntingwick Dr Unit 170 Houston, TX 77024
Tealwood/The Villages NeighborhoodEstimated Value: $315,000 - $353,000
Highlights
- 580,875 Sq Ft lot
- Clubhouse
- Traditional Architecture
- Frostwood Elementary School Rated A
- Deck
- Wood Flooring
About This Home
As of May 2022Beautiful 3 bedroom, 2.5 bath 2 story townhome nestled at the heart of Memorial! Convenient open-concept bright and airy first floor. Kitchen offers granite countertops, stainless steel appliances, and deep sink. Gorgeous granite breakfast bar opens to the dining room. Wood burning fireplace with beautiful rustic fireplace tile. Large walk-in pantry. Smart thermometer. Downstairs has wood-look ceramic floor and upstairs hardwood flooring. Existing washer, dryer, refrigerator included! Upstairs 3 bedrooms with a large master and walk-in closet. Relax in the private patio outside to two private garages. 1700+ square feet. Community amenities: large swimming pool, picnic areas with grills, park, basketball court. Zoned to excellent schools Frostwood Elementary, Memorial Middle, Memorial High School. Centrally located with close proximity to City Centre, Town & Country. Minutes away from Terry Hersey, shopping, restaurants. You will fall in love with your new home. Must see!
Last Agent to Sell the Property
Great Wall Realty LLC License #0763815 Listed on: 02/13/2022
Townhouse Details
Home Type
- Townhome
Est. Annual Taxes
- $6,123
Year Built
- Built in 1967
Lot Details
- 13.34 Acre Lot
- Fenced Yard
HOA Fees
- $400 Monthly HOA Fees
Parking
- 2 Car Detached Garage
Home Design
- Traditional Architecture
- Brick Exterior Construction
- Slab Foundation
- Composition Roof
- Wood Siding
Interior Spaces
- 1,794 Sq Ft Home
- 2-Story Property
- Ceiling Fan
- Wood Burning Fireplace
- Living Room
- Combination Kitchen and Dining Room
- Attic Fan
Kitchen
- Breakfast Bar
- Electric Oven
- Electric Cooktop
- Microwave
- Dishwasher
- Disposal
Flooring
- Wood
- Tile
Bedrooms and Bathrooms
- 3 Bedrooms
- Separate Shower
Laundry
- Dryer
- Washer
Eco-Friendly Details
- ENERGY STAR Qualified Appliances
- Energy-Efficient HVAC
- Energy-Efficient Thermostat
Outdoor Features
- Deck
- Patio
Schools
- Frostwood Elementary School
- Memorial Middle School
- Memorial High School
Utilities
- Central Heating and Cooling System
- Heating System Uses Gas
- Programmable Thermostat
Community Details
Overview
- Association fees include clubhouse, insurance, ground maintenance, maintenance structure, recreation facilities, sewer, trash, water
- Memorial Drive Townhouses Association
- Memorial Drive T/H Subdivision
Amenities
- Clubhouse
Recreation
- Community Pool
Ownership History
Purchase Details
Home Financials for this Owner
Home Financials are based on the most recent Mortgage that was taken out on this home.Purchase Details
Home Financials for this Owner
Home Financials are based on the most recent Mortgage that was taken out on this home.Purchase Details
Purchase Details
Home Financials for this Owner
Home Financials are based on the most recent Mortgage that was taken out on this home.Purchase Details
Home Financials for this Owner
Home Financials are based on the most recent Mortgage that was taken out on this home.Purchase Details
Home Financials for this Owner
Home Financials are based on the most recent Mortgage that was taken out on this home.Similar Homes in Houston, TX
Home Values in the Area
Average Home Value in this Area
Purchase History
| Date | Buyer | Sale Price | Title Company |
|---|---|---|---|
| Rimbau Patricia S | $190,000 | First American Title | |
| Rimbau Patricia S | $190,000 | First American Title | |
| Yue Yongiun | -- | Stewart Title Houston Divisi | |
| Park Sang C | -- | Fidelity National Title | |
| Chung Grace | -- | Multiple | |
| Smithson Martin K | -- | Chicago Title Insurance Comp |
Mortgage History
| Date | Status | Borrower | Loan Amount |
|---|---|---|---|
| Open | Rimbau Patricia S | $190,000 | |
| Closed | Rimbau Patricia S | $190,000 | |
| Previous Owner | Park Sang C | $160,000 | |
| Previous Owner | Chung Grace | $199,750 | |
| Previous Owner | Smithson Martin K | $129,600 |
Property History
| Date | Event | Price | Change | Sq Ft Price |
|---|---|---|---|---|
| 05/10/2022 05/10/22 | Sold | -- | -- | -- |
| 04/11/2022 04/11/22 | Pending | -- | -- | -- |
| 04/01/2022 04/01/22 | Price Changed | $295,000 | 0.0% | $164 / Sq Ft |
| 04/01/2022 04/01/22 | For Sale | $295,000 | -3.3% | $164 / Sq Ft |
| 03/29/2022 03/29/22 | Pending | -- | -- | -- |
| 02/13/2022 02/13/22 | For Sale | $305,000 | -- | $170 / Sq Ft |
Tax History Compared to Growth
Tax History
| Year | Tax Paid | Tax Assessment Tax Assessment Total Assessment is a certain percentage of the fair market value that is determined by local assessors to be the total taxable value of land and additions on the property. | Land | Improvement |
|---|---|---|---|---|
| 2023 | $6,969 | $313,434 | $59,552 | $253,882 |
| 2022 | $6,449 | $309,619 | $58,828 | $250,791 |
| 2021 | $6,123 | $250,775 | $51,357 | $199,418 |
| 2020 | $6,265 | $250,040 | $51,907 | $198,133 |
| 2019 | $6,900 | $263,551 | $50,075 | $213,476 |
| 2018 | $2,214 | $180,947 | $34,380 | $146,567 |
| 2017 | $9,217 | $352,300 | $66,937 | $285,363 |
| 2016 | $8,170 | $312,280 | $59,333 | $252,947 |
| 2015 | $7,548 | $298,373 | $56,691 | $241,682 |
| 2014 | $7,548 | $283,591 | $53,882 | $229,709 |
Agents Affiliated with this Home
-
Yongjun Yue
Y
Seller's Agent in 2022
Yongjun Yue
Great Wall Realty LLC
(713) 875-6550
1 in this area
5 Total Sales
-
Norah Mattioli
N
Buyer's Agent in 2022
Norah Mattioli
RealtyWalk
(713) 882-6035
1 in this area
7 Total Sales
Map
Source: Houston Association of REALTORS®
MLS Number: 46256500
APN: 0993690000170
- 12709 Huntingwick Dr Unit 167
- 12646 Huntingwick Dr Unit 127
- 471 Bendwood Dr
- 425 Bendwood Dr Unit 49
- 407 Bendwood Dr Unit 38
- 415 Faust Ln
- 447 Faust Ln
- 12707 Boheme Dr Unit 704
- 12602 Overcup Dr
- 12564 Memorial Dr
- 12836 Verdi Dr
- 12838 Verdi Dr
- 12840 Verdi Dr
- 12834 Verdi Dr
- 12806 Boheme Dr
- 12810 Figaro Dr
- 12823 Tosca Ln
- 12815 Hansel Ln
- 450 Tallowood Rd
- 12726 Pebblebrook Dr
- 12715 Huntingwick Dr Unit 170
- 12713 Huntingwick Dr Unit 169
- 12711 Huntingwick Dr Unit 168
- 12647 Huntingwick Dr Unit 178
- 12645 Huntingwick Dr Unit 177
- 12716 Huntingwick Dr Unit 118
- 12707 Huntingwick Dr Unit 166
- 12643 Huntingwick Dr
- 12714 Huntingwick Dr Unit 119
- 12641 Huntingwick Dr Unit 175
- 12648 Huntingwick Dr Unit 126
- 12705 Huntingwick Dr Unit 165
- 12712 Huntingwick Dr Unit 120
- 12737 Huntingwick Dr Unit 162
- 12735 Huntingwick Dr Unit 161
- 12637 Huntingwick Dr Unit 173
- 12733 Huntingwick Dr
- 12752 Huntingwick Dr
- 12752 Huntingwick Dr Unit 76C
- 12703 Huntingwick Dr Unit 164
