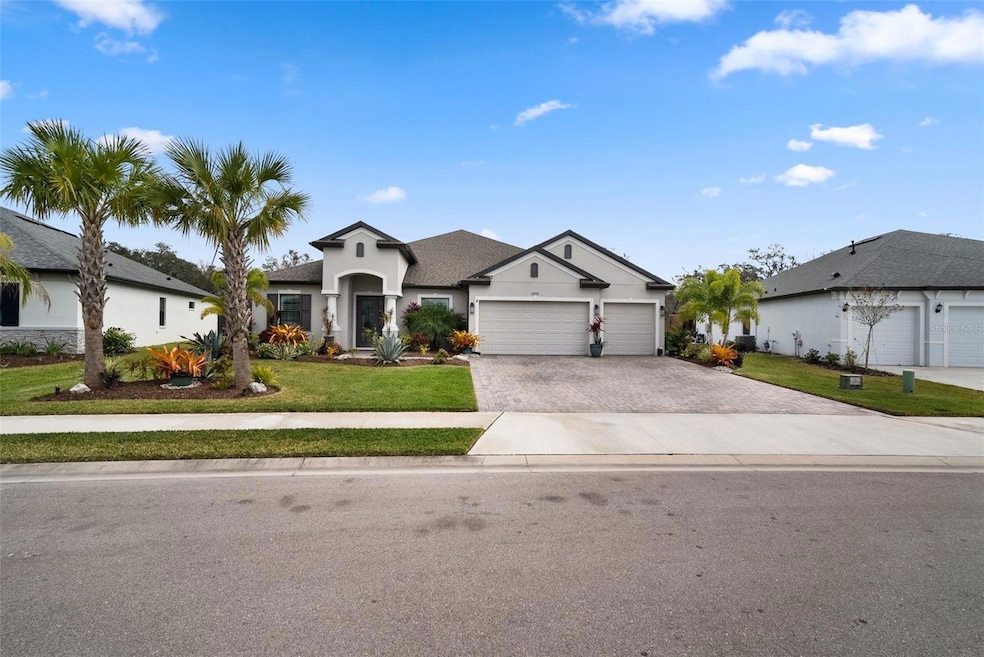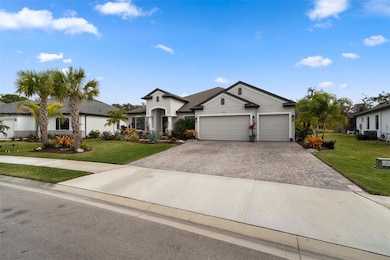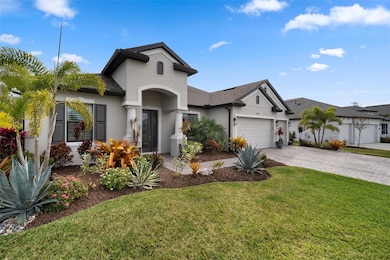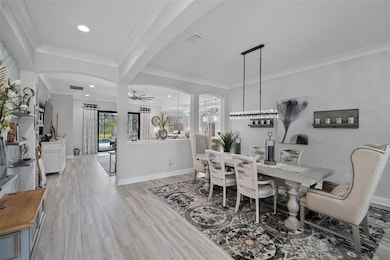12715 Wheatgrass Ct Parrish, FL 34219
Estimated payment $5,143/month
Highlights
- In Ground Pool
- Open Floorplan
- Outdoor Kitchen
- Annie Lucy Williams Elementary School Rated A-
- Main Floor Primary Bedroom
- High Ceiling
About This Home
Indulge in the epitome of luxury at your fingertips with this impeccable pool home nestled within the esteemed Cross Creek community. This exquisite residence boasts every desirable feature imaginable, ensuring a lifestyle of unparalleled comfort and sophistication from day one.
This Joyce model effortlessly blends form and function, boasting a seamless open-concept layout designed for both lavish entertaining and cozy relaxation. The meticulous attention to detail is evident at every turn, from the pristine floors to the sprawling gourmet kitchen with a 4’ x 11’ island featuring seating for five, Quartz countertops, and top-of-the-line stainless appliances.
Slide open the large hurricane-impact-resistant sliding doors to your private, custom 25 x 60 lanai enclosure, fitted with upgraded Super Screen. Here, you will enjoy your saltwater pool with a sun shelf, LED lighting, spa, and custom outdoor kitchen—a true oasis. This all overlooks a preserve view with lots of peace and privacy.
Retreat to the master suite, where indulgence awaits with a spa-like bathroom and a huge walk-in closet. With four additional bedrooms—one currently being used as an office—and two full bathrooms, there is room for everyone to spread out and relax.
The home has all hurricane windows and doors. Additional upgrades include a whole-house water filtration system, a gas hookup for a future generator, plantation shutters, custom closets, upgraded lighting throughout, premium landscaping with outdoor LED lighting, an additional 220V line in the garage for a car charger or portable generator, a pull-down staircase leading to walkable storage above, and a high-end industrial epoxy-coated garage floor that comes with a lifetime transferable warranty.
Listing Agent
SARASOTA LAND AND HOMES LLC Brokerage Phone: 941-320-6687 License #3185990 Listed on: 04/02/2025
Home Details
Home Type
- Single Family
Est. Annual Taxes
- $8,927
Year Built
- Built in 2022
Lot Details
- 0.26 Acre Lot
- West Facing Home
- Property is zoned PD-MU
HOA Fees
- $112 Monthly HOA Fees
Parking
- 3 Car Attached Garage
Home Design
- Slab Foundation
- Shingle Roof
- Block Exterior
Interior Spaces
- 3,005 Sq Ft Home
- Open Floorplan
- Crown Molding
- High Ceiling
- Ceiling Fan
- Plantation Shutters
- Sliding Doors
- Living Room
- Den
Kitchen
- Eat-In Kitchen
- Built-In Oven
- Range
- Microwave
- Dishwasher
- Stone Countertops
- Solid Wood Cabinet
- Disposal
Flooring
- Carpet
- Vinyl
Bedrooms and Bathrooms
- 5 Bedrooms
- Primary Bedroom on Main
- Walk-In Closet
- 3 Full Bathrooms
Laundry
- Laundry Room
- Dryer
- Washer
Outdoor Features
- In Ground Pool
- Outdoor Kitchen
- Exterior Lighting
- Outdoor Grill
Schools
- Annie Lucy Williams Elementary School
- Buffalo Creek Middle School
- Parrish Community High School
Utilities
- Central Heating and Cooling System
Community Details
- Inframark Association, Phone Number (281) 870-0585
- Crosscreek Community
- Crosscreek Ph I Subph B & C Subdivision
Listing and Financial Details
- Visit Down Payment Resource Website
- Tax Lot 98
- Assessor Parcel Number 500240809
- $1,698 per year additional tax assessments
Map
Home Values in the Area
Average Home Value in this Area
Tax History
| Year | Tax Paid | Tax Assessment Tax Assessment Total Assessment is a certain percentage of the fair market value that is determined by local assessors to be the total taxable value of land and additions on the property. | Land | Improvement |
|---|---|---|---|---|
| 2025 | $8,973 | $508,950 | $89,675 | $419,275 |
| 2024 | $8,973 | $500,832 | -- | -- |
| 2023 | $8,973 | $486,245 | $0 | $0 |
| 2022 | $3,426 | $65,000 | $65,000 | $0 |
| 2021 | $1,766 | $65,000 | $65,000 | $0 |
| 2020 | $1,024 | $11,930 | $11,930 | $0 |
Property History
| Date | Event | Price | List to Sale | Price per Sq Ft |
|---|---|---|---|---|
| 10/26/2025 10/26/25 | Price Changed | $815,000 | +2.0% | $271 / Sq Ft |
| 08/30/2025 08/30/25 | Price Changed | $799,000 | -1.3% | $266 / Sq Ft |
| 07/08/2025 07/08/25 | Price Changed | $809,900 | -1.2% | $270 / Sq Ft |
| 06/04/2025 06/04/25 | Price Changed | $819,900 | -1.8% | $273 / Sq Ft |
| 05/06/2025 05/06/25 | Price Changed | $835,000 | -1.8% | $278 / Sq Ft |
| 04/02/2025 04/02/25 | For Sale | $850,000 | -- | $283 / Sq Ft |
Purchase History
| Date | Type | Sale Price | Title Company |
|---|---|---|---|
| Special Warranty Deed | $585,500 | Fidelity National Title | |
| Special Warranty Deed | $255,000 | Fidelity Natl Ttl Of Fl Inc | |
| Special Warranty Deed | -- | Attorney |
Source: Stellar MLS
MLS Number: A4647265
APN: 5002-4080-9
- 12627 Wheatgrass Ct
- 12623 Wheatgrass Ct
- 12607 Wheatgrass Ct
- 12755 Rainwashed Loop
- 12734 Rainwashed Loop
- 12726 Rainwashed Loop
- 12739 Rainwashed Loop
- 3831 Creekside Park Dr
- 4309 Renwick Dr
- 12579 Ryegrass Loop
- 12565 Ryegrass Loop
- 13007 Bayberry Way
- 11730 Full Moon Loop
- 9925 Plum River Dr
- 10005 Patterson Way
- 11731 Full Moon Loop
- 11237 Rolling Fork Trail
- 11726 Full Moon Loop
- 11718 Full Moon Loop
- 12545 Ryegrass Loop
- 2906 127th Place E
- 13012 49th Ln E
- 12352 49th St E
- 4423 Fly Rod Terrace
- 12118 Bald Cypress Cove
- 3704 Wild Blossom Place
- 3727 Wild Blossom Place
- 12924 24th Ct E
- 12823 24th St Cir E
- 2428 129th Ave E
- 14246 17 Ct E
- 2337 125th Dr E
- 12069 Warwick Cir
- 14520 Skipping Stone Loop
- 2325 125th Dr E
- 4022 Banbury Cir
- 4191 Banbury Cir
- 12409 23rd St E
- 4720 Willow Bend Ave
- 4723 Willow Bend Ave







