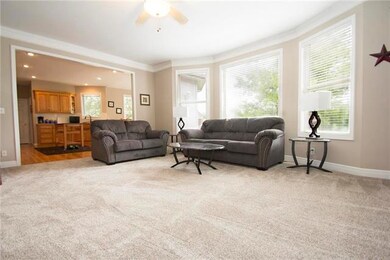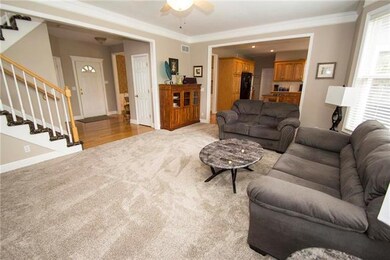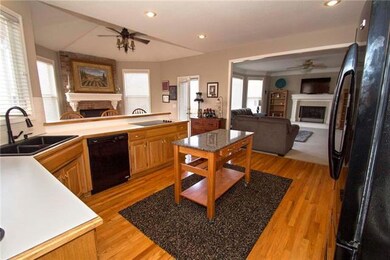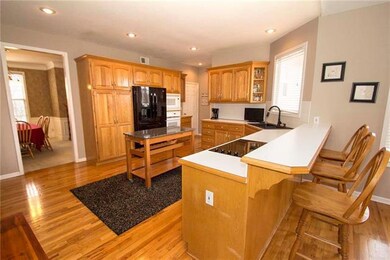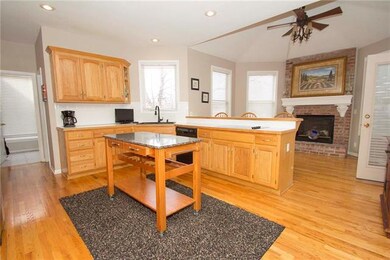
12716 S Constance St Olathe, KS 66062
Highlights
- Deck
- Living Room with Fireplace
- Vaulted Ceiling
- Regency Place Elementary School Rated A
- Hearth Room
- Traditional Architecture
About This Home
As of March 2025NEW CARPET AND NEW PAINT DONE! Master bedroom comes equipped with a massive walk in closet, double vanity, tiled floor and double vanity. Move into the master bedroom where you have a vaulted ceiling and a sitting room with fireplace. On the main floor you have a spacious kitchen with breakfast bar. Other rooms include an office/den, a family room, formal dining room and storage space in the basement. In the backyard you have a wonderful deck looking out over the lawn with mature trees and room to run!
Last Agent to Sell the Property
The Kedish Group
KW Diamond Partners Listed on: 05/26/2017
Last Buyer's Agent
Kyle Alt
Platinum Realty LLC License #SP00232925
Home Details
Home Type
- Single Family
Est. Annual Taxes
- $4,250
Year Built
- Built in 1998
Lot Details
- 9,389 Sq Ft Lot
- Level Lot
- Many Trees
HOA Fees
- $17 Monthly HOA Fees
Parking
- 3 Car Attached Garage
Home Design
- Traditional Architecture
- Brick Frame
- Composition Roof
Interior Spaces
- 1,283 Sq Ft Home
- Wet Bar: Hardwood, Ceramic Tiles, Shower Only, Shower Over Tub, Carpet, Ceiling Fan(s), Fireplace, Walk-In Closet(s), Double Vanity, Separate Shower And Tub, Tub Only, Kitchen Island, Pantry
- Built-In Features: Hardwood, Ceramic Tiles, Shower Only, Shower Over Tub, Carpet, Ceiling Fan(s), Fireplace, Walk-In Closet(s), Double Vanity, Separate Shower And Tub, Tub Only, Kitchen Island, Pantry
- Vaulted Ceiling
- Ceiling Fan: Hardwood, Ceramic Tiles, Shower Only, Shower Over Tub, Carpet, Ceiling Fan(s), Fireplace, Walk-In Closet(s), Double Vanity, Separate Shower And Tub, Tub Only, Kitchen Island, Pantry
- Skylights
- Shades
- Plantation Shutters
- Drapes & Rods
- Living Room with Fireplace
- 3 Fireplaces
- Den
- Laundry Room
Kitchen
- Hearth Room
- Granite Countertops
- Laminate Countertops
Flooring
- Wall to Wall Carpet
- Linoleum
- Laminate
- Stone
- Ceramic Tile
- Luxury Vinyl Plank Tile
- Luxury Vinyl Tile
Bedrooms and Bathrooms
- 4 Bedrooms
- Cedar Closet: Hardwood, Ceramic Tiles, Shower Only, Shower Over Tub, Carpet, Ceiling Fan(s), Fireplace, Walk-In Closet(s), Double Vanity, Separate Shower And Tub, Tub Only, Kitchen Island, Pantry
- Walk-In Closet: Hardwood, Ceramic Tiles, Shower Only, Shower Over Tub, Carpet, Ceiling Fan(s), Fireplace, Walk-In Closet(s), Double Vanity, Separate Shower And Tub, Tub Only, Kitchen Island, Pantry
- Double Vanity
- Whirlpool Bathtub
- Hardwood
Finished Basement
- Walk-Out Basement
- Sub-Basement: Bathroom Half
Outdoor Features
- Deck
- Enclosed patio or porch
Schools
- Regency Place Elementary School
- Olathe East High School
Utilities
- Central Heating and Cooling System
Community Details
- Association fees include no amenities
- Forest Hills Subdivision
Listing and Financial Details
- Assessor Parcel Number DP26300002 0004
Ownership History
Purchase Details
Home Financials for this Owner
Home Financials are based on the most recent Mortgage that was taken out on this home.Purchase Details
Home Financials for this Owner
Home Financials are based on the most recent Mortgage that was taken out on this home.Purchase Details
Home Financials for this Owner
Home Financials are based on the most recent Mortgage that was taken out on this home.Purchase Details
Home Financials for this Owner
Home Financials are based on the most recent Mortgage that was taken out on this home.Purchase Details
Home Financials for this Owner
Home Financials are based on the most recent Mortgage that was taken out on this home.Purchase Details
Purchase Details
Home Financials for this Owner
Home Financials are based on the most recent Mortgage that was taken out on this home.Purchase Details
Similar Homes in Olathe, KS
Home Values in the Area
Average Home Value in this Area
Purchase History
| Date | Type | Sale Price | Title Company |
|---|---|---|---|
| Warranty Deed | -- | Continental Title Company | |
| Warranty Deed | -- | Continental Title Company | |
| Warranty Deed | -- | Platinum Title | |
| Warranty Deed | -- | First United Title Llc | |
| Warranty Deed | -- | None Available | |
| Warranty Deed | -- | Chicago Title Ins Co | |
| Interfamily Deed Transfer | -- | -- | |
| Special Warranty Deed | -- | Nations Title | |
| Sheriffs Deed | $249,408 | -- |
Mortgage History
| Date | Status | Loan Amount | Loan Type |
|---|---|---|---|
| Open | $412,500 | New Conventional | |
| Previous Owner | $494,000 | New Conventional | |
| Previous Owner | $369,783 | VA | |
| Previous Owner | $288,750 | Construction | |
| Previous Owner | $269,913 | New Conventional | |
| Previous Owner | $290,700 | New Conventional | |
| Previous Owner | $51,000 | Credit Line Revolving | |
| Previous Owner | $181,200 | No Value Available |
Property History
| Date | Event | Price | Change | Sq Ft Price |
|---|---|---|---|---|
| 03/20/2025 03/20/25 | Sold | -- | -- | -- |
| 02/18/2025 02/18/25 | For Sale | $550,000 | 0.0% | $144 / Sq Ft |
| 02/17/2025 02/17/25 | Pending | -- | -- | -- |
| 12/03/2024 12/03/24 | Off Market | -- | -- | -- |
| 11/07/2024 11/07/24 | Price Changed | $550,000 | -4.3% | $144 / Sq Ft |
| 11/01/2024 11/01/24 | For Sale | $575,000 | +15.1% | $151 / Sq Ft |
| 03/31/2022 03/31/22 | Sold | -- | -- | -- |
| 02/27/2022 02/27/22 | Pending | -- | -- | -- |
| 02/22/2022 02/22/22 | For Sale | $499,500 | +39.1% | $131 / Sq Ft |
| 12/18/2017 12/18/17 | Sold | -- | -- | -- |
| 11/06/2017 11/06/17 | Price Changed | $359,000 | -2.7% | $94 / Sq Ft |
| 10/26/2017 10/26/17 | For Sale | $369,000 | +10.1% | $97 / Sq Ft |
| 07/27/2017 07/27/17 | Sold | -- | -- | -- |
| 06/09/2017 06/09/17 | Pending | -- | -- | -- |
| 05/26/2017 05/26/17 | For Sale | $335,000 | -- | $261 / Sq Ft |
Tax History Compared to Growth
Tax History
| Year | Tax Paid | Tax Assessment Tax Assessment Total Assessment is a certain percentage of the fair market value that is determined by local assessors to be the total taxable value of land and additions on the property. | Land | Improvement |
|---|---|---|---|---|
| 2024 | $7,218 | $63,468 | $9,371 | $54,097 |
| 2023 | $7,002 | $60,662 | $9,371 | $51,291 |
| 2022 | $5,771 | $48,725 | $8,520 | $40,205 |
| 2021 | $5,750 | $46,368 | $7,745 | $38,623 |
| 2020 | $5,679 | $45,379 | $7,745 | $37,634 |
| 2019 | $5,504 | $43,688 | $7,745 | $35,943 |
| 2018 | $5,281 | $41,630 | $7,745 | $33,885 |
| 2017 | $4,963 | $38,732 | $6,732 | $32,000 |
| 2016 | $4,521 | $36,202 | $6,732 | $29,470 |
| 2015 | $4,250 | $34,063 | $6,732 | $27,331 |
| 2013 | -- | $32,108 | $6,734 | $25,374 |
Agents Affiliated with this Home
-

Seller's Agent in 2025
Michelle Thor
United Real Estate Kansas City
(913) 548-8656
4 in this area
40 Total Sales
-

Buyer's Agent in 2025
Erin Cecil
Coldwell Banker Regan Realtors
(913) 707-6154
7 in this area
67 Total Sales
-
T
Seller's Agent in 2022
Team RE Team
EXP Realty LLC
-

Seller Co-Listing Agent in 2022
Tess Booth
EXP Realty LLC
(816) 535-0500
5 in this area
29 Total Sales
-
T
Seller's Agent in 2017
The Kedish Group
KW Diamond Partners
-
K
Seller's Agent in 2017
Kyle Alt
Platinum Realty LLC
Map
Source: Heartland MLS
MLS Number: 2048573
APN: DP26300002-0004
- 15035 W 128th St
- 13030 S Constance St
- 13028 S Constance St
- 12967 S Constance St
- 15026 W 129th Terrace
- 13090 S Alden St
- 12979 S Constance St
- 14938 W 130th St
- 13005 S Constance St
- 12464 S Mullen Cir
- 14941 W 124th Terrace
- 12613 S Blackfoot Dr
- 13088 S Alden St
- 12890 S Greenwood St
- 16019 S Twilight Ln
- 15982 S Twilight Ln
- 15998 S Twilight Ln
- 16046 S Twilight Ln
- 16030 S Twilight Ln
- 16063 S Twilight Ln

