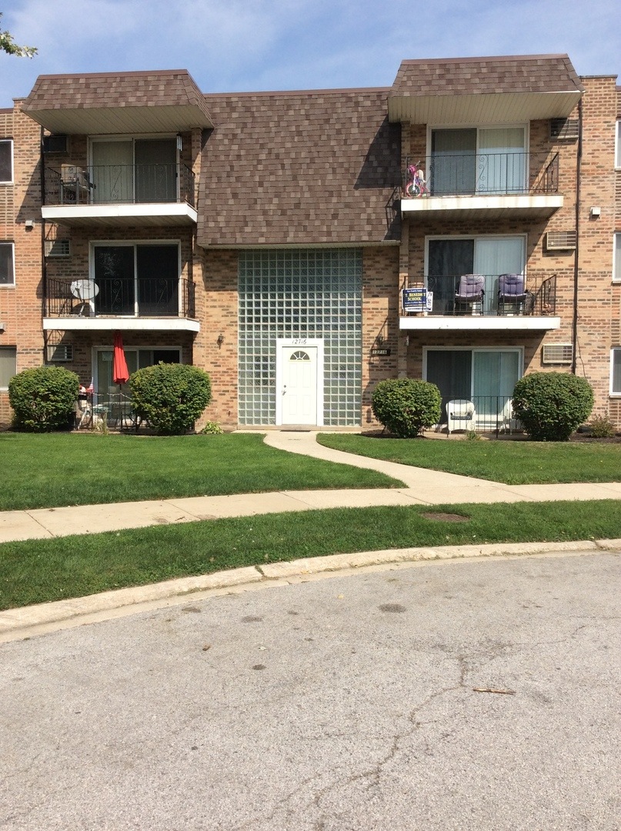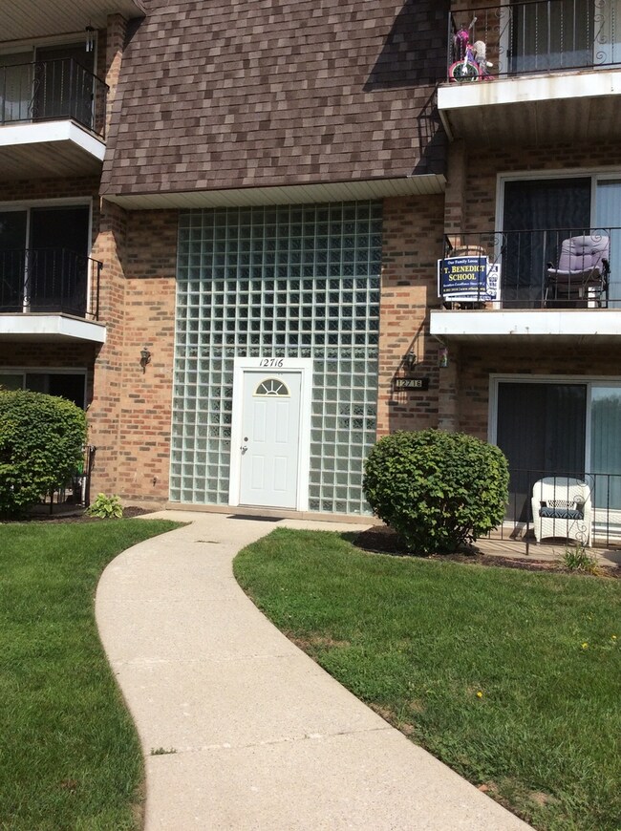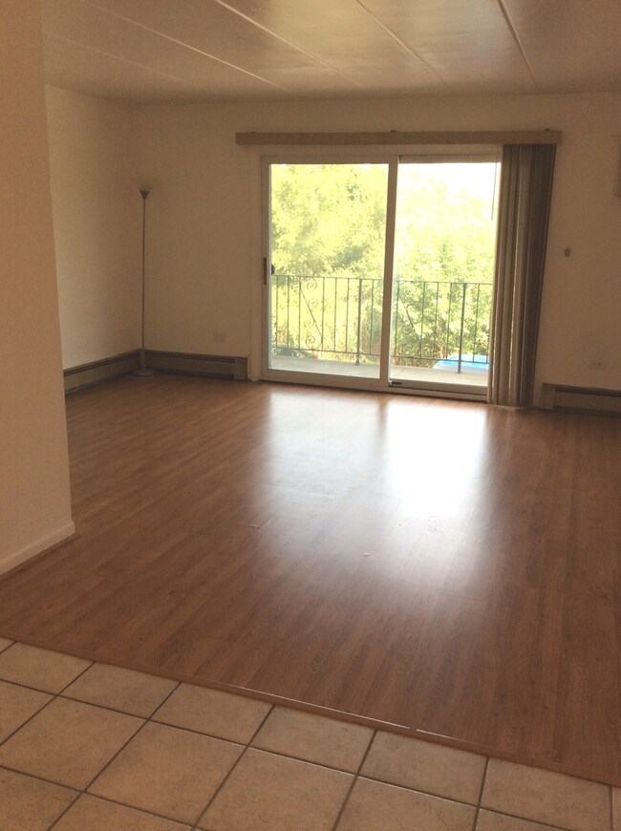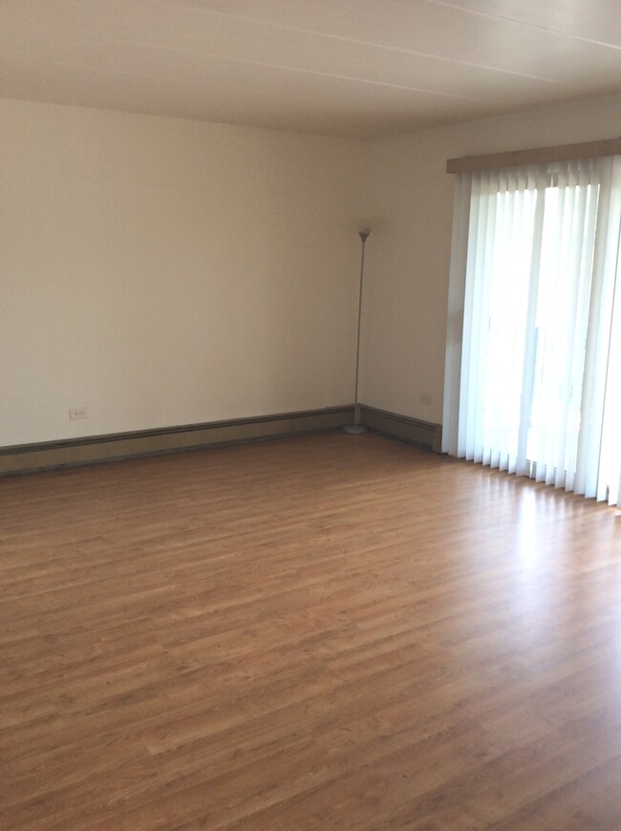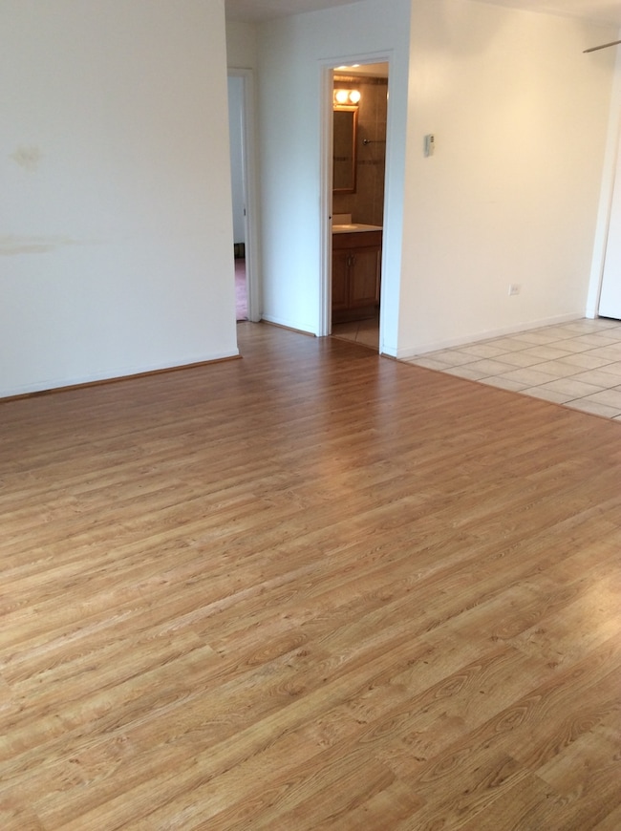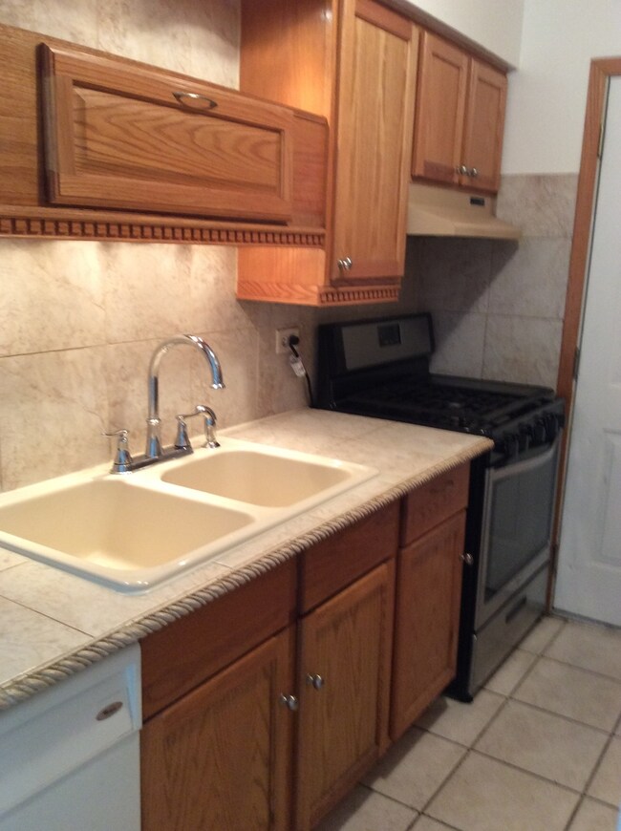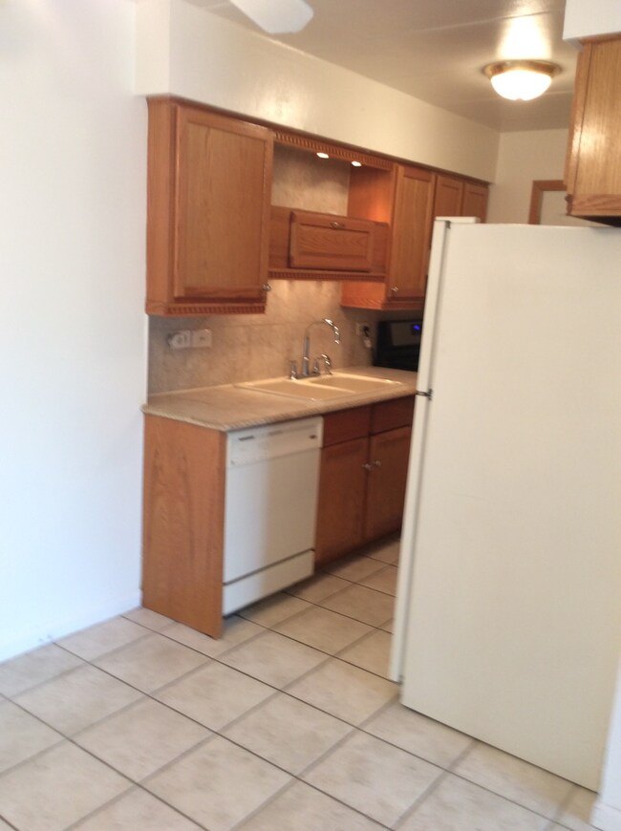
Estimated Value: $97,000 - $117,000
Highlights
- Cul-De-Sac
- Baseboard Heating
- East or West Exposure
- Galley Kitchen
About This Home
As of November 2019Nice Building located on a cul-de-sac!! Spacious 2 bedroom Condo is a fantastic opportunity! Walk in to a huge living room with a sliding glass door to a private balcony; perfect for that morning cup of coffee or relaxation!! The dining area is combined with an updated kitchen which includes dishwasher, stove and refrigerator!! Both bedrooms are a nice size and have great closet space! There is additional assigned storage space and coin laundry located on the first floor! Dogs and cats are permitted! Rentals are permitted! Children's playlot is adjacent to property! Shopping and restaurants are located in the Rivercrest shopping corridor! Close to I-294 and other transportation, and parks! Note that heating is included in the assessments!
Last Agent to Sell the Property
Charles Rutenberg Realty License #471010317 Listed on: 09/12/2019

Property Details
Home Type
- Condominium
Est. Annual Taxes
- $894
Year Built
- 1973
Lot Details
- Cul-De-Sac
- East or West Exposure
HOA Fees
- $267 per month
Home Design
- Brick Exterior Construction
- Rubber Roof
Kitchen
- Galley Kitchen
- Oven or Range
- Dishwasher
Parking
- Parking Available
- Driveway
- Parking Included in Price
- Unassigned Parking
Utilities
- Two Cooling Systems Mounted To A Wall/Window
- Baseboard Heating
- Lake Michigan Water
Community Details
- Pets Allowed
Listing and Financial Details
- Homeowner Tax Exemptions
- $1,950 Seller Concession
Ownership History
Purchase Details
Home Financials for this Owner
Home Financials are based on the most recent Mortgage that was taken out on this home.Purchase Details
Home Financials for this Owner
Home Financials are based on the most recent Mortgage that was taken out on this home.Similar Homes in Alsip, IL
Home Values in the Area
Average Home Value in this Area
Purchase History
| Date | Buyer | Sale Price | Title Company |
|---|---|---|---|
| Torres Maria J | $65,000 | Premier Title | |
| Averhart Nikkia | $69,500 | -- |
Mortgage History
| Date | Status | Borrower | Loan Amount |
|---|---|---|---|
| Open | Torres Maria J | $63,050 | |
| Previous Owner | Averhart Nikkia | $69,262 | |
| Previous Owner | Averhart Nikkia | $67,300 |
Property History
| Date | Event | Price | Change | Sq Ft Price |
|---|---|---|---|---|
| 11/01/2019 11/01/19 | Sold | $65,000 | 0.0% | $72 / Sq Ft |
| 10/01/2019 10/01/19 | Pending | -- | -- | -- |
| 09/12/2019 09/12/19 | For Sale | $65,000 | -- | $72 / Sq Ft |
Tax History Compared to Growth
Tax History
| Year | Tax Paid | Tax Assessment Tax Assessment Total Assessment is a certain percentage of the fair market value that is determined by local assessors to be the total taxable value of land and additions on the property. | Land | Improvement |
|---|---|---|---|---|
| 2024 | $894 | $7,510 | $793 | $6,717 |
| 2023 | $894 | $7,510 | $793 | $6,717 |
| 2022 | $894 | $5,478 | $1,154 | $4,324 |
| 2021 | $888 | $5,476 | $1,153 | $4,323 |
| 2020 | $2,214 | $5,476 | $1,153 | $4,323 |
| 2019 | $424 | $4,448 | $1,045 | $3,403 |
| 2018 | $406 | $4,448 | $1,045 | $3,403 |
| 2017 | $439 | $4,448 | $1,045 | $3,403 |
| 2016 | $1,633 | $6,419 | $865 | $5,554 |
| 2015 | $1,550 | $6,419 | $865 | $5,554 |
| 2014 | $1,527 | $6,419 | $865 | $5,554 |
| 2013 | $1,763 | $7,482 | $865 | $6,617 |
Agents Affiliated with this Home
-
Sharon Averhart
S
Seller's Agent in 2019
Sharon Averhart
Charles Rutenberg Realty
(773) 732-7296
6 Total Sales
-
Lorena Haro
L
Buyer's Agent in 2019
Lorena Haro
Baird & Warner
(708) 362-4004
26 Total Sales
Map
Source: Midwest Real Estate Data (MRED)
MLS Number: MRD10516759
APN: 24-33-204-041-1019
- 12741 S La Crosse Ave Unit 3A
- 4690 W 130th Ct
- 4833 W 123rd Place
- 12820 S Blossom Dr
- 12752 S Kenneth Ave Unit C
- 4525 W 125th St
- 12762 S Kenneth Ave Unit H
- 12827 S Blossom Dr
- 12755 S Kenneth Ave Unit E
- 4343 W Emerald Way St
- 12801 W Playfield Dr
- 12809 W Playfield Dr
- 12848 W Playfield Dr
- 4309 W Park Lane Dr Unit 2B
- 4309 W Park Lane Dr Unit 3A
- 4309 W Park Lane Dr Unit 3B
- 4572 W 131st St Unit 1N
- 12409 S 44th Ct
- 13005 S Blossom Dr
- 4924 Circle Ct Unit 404
- 12716 S La Crosse Ave Unit 202
- 12716 S La Crosse Ave Unit 101
- 12716 S La Crosse Ave Unit 104
- 12716 S La Crosse Ave Unit 1271
- 12716 S La Crosse Ave Unit 1271
- 12716 S La Crosse Ave Unit 1271
- 12716 S La Crosse Ave Unit 1271
- 12716 S La Crosse Ave Unit 1271
- 12716 S La Crosse Ave Unit 1271
- 12716 S La Crosse Ave Unit 1271
- 12716 S La Crosse Ave Unit 1271
- 12716 S La Crosse Ave Unit 1271
- 12716 S La Crosse Ave Unit 1271
- 12716 S La Crosse Ave Unit 1271
- 12716 S La Crosse Ave Unit 1271
- 12716 S La Crosse Ave Unit 301
- 12716 S La Crosse Ave Unit 303
- 12716 S La Crosse Ave Unit 103
- 12716 S La Crosse Ave Unit 302
- 12716 S La Crosse Ave Unit 203
