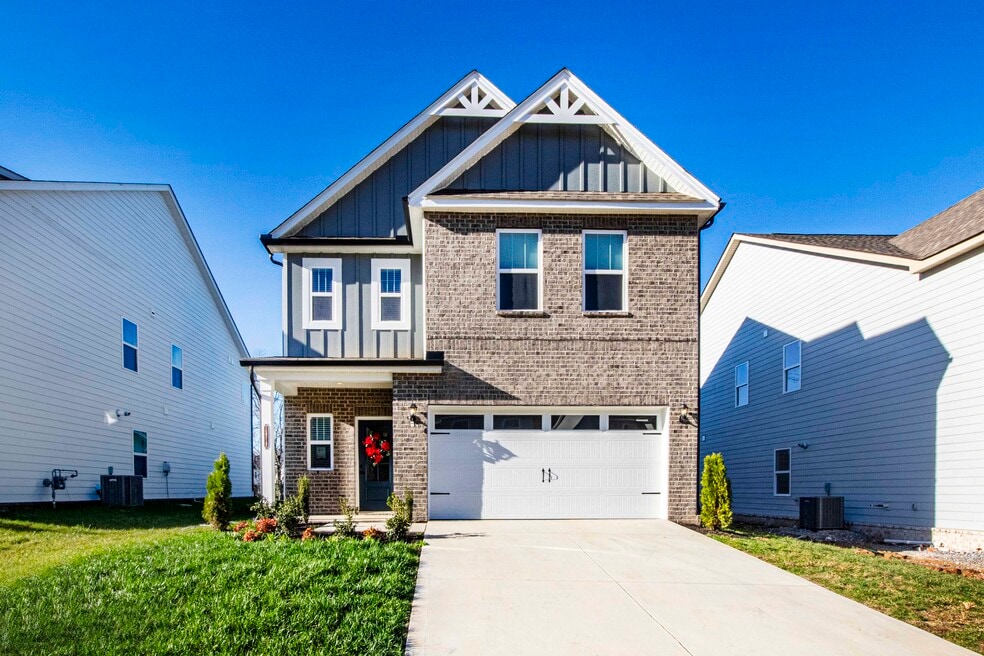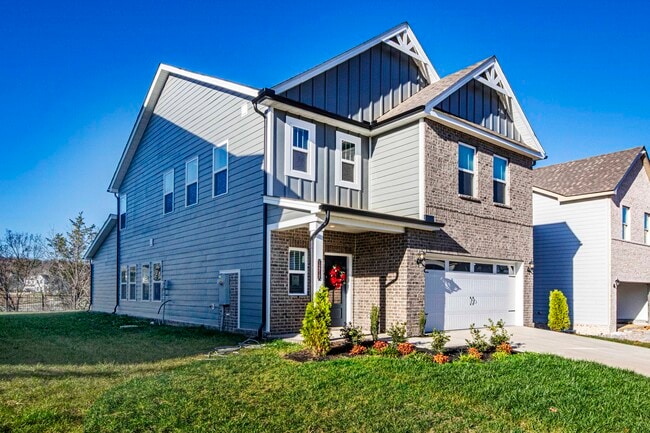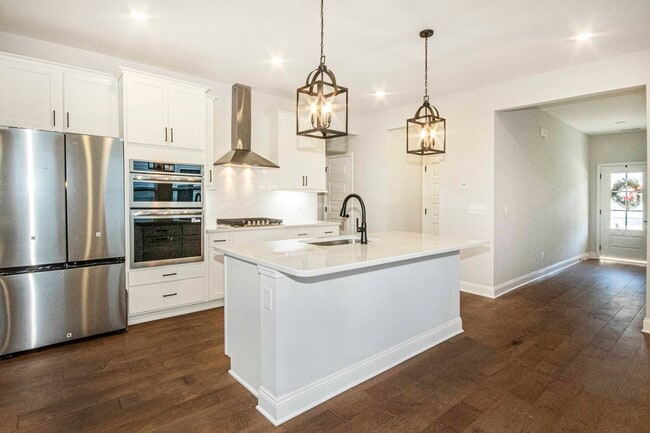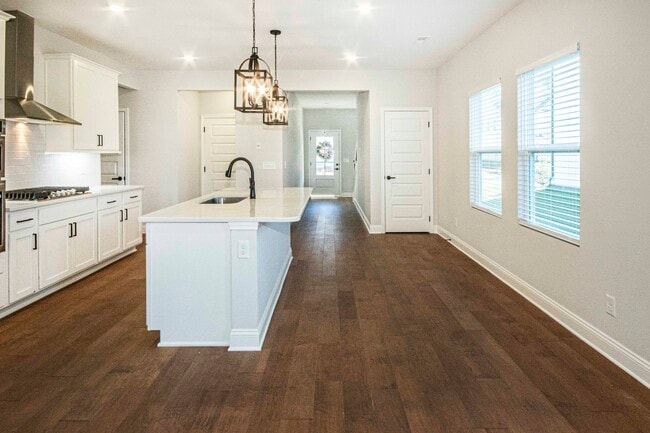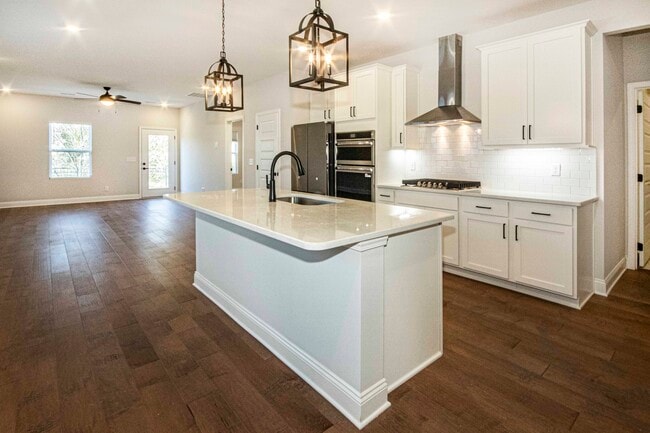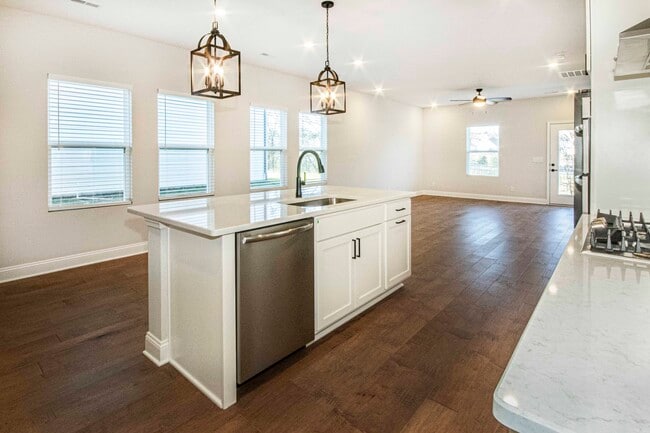12717 Duckfoot Ln Concord, TN 37934
About This Home
Brand New 5BR Luxury Smart Home • Farragut Schools • Move-In Special (1 Month Free)
Be the first to live in this brand-new 5-bedroom luxury home in West Knoxville, zoned for Farragut’s top-rated schools. Filled with natural light and backing onto a peaceful creek with no rear neighbors, this home offers upscale finishes, modern smart-home features, and a layout ideal for families or professionals. Small pets are negotiable.
The main level includes an owner’s suite with a private bath, a convenient laundry room, and an open-concept kitchen, dining, and living space with large windows that bring in bright natural light.
Upstairs, you’ll find four additional bedrooms, a spacious bonus room that can serve as an office, playroom, gym, or teen space, and two full bathrooms.
Premium upgrades include Nest smart thermostats that can save up to 15% on energy, blackout shades in all bedrooms, window treatments throughout, a French-door stainless steel refrigerator, LG smart washer and dryer, a tankless water heater, and the option to add an EV charger or wine fridge. Residents also enjoy access to the community pool.
This home sits on a beautiful creekside lot with rare privacy and no rear neighbors, while still being minutes from Farragut schools, parks, Turkey Creek, restaurants, and shopping.
Rent is $3,500 per month. Lease term is 12 months or longer. Security deposit is one month’s rent. Small pets are negotiable, and tenants pay utilities.

Map
- 12713 Duckfoot Ln
- 12709 Duckfoot Ln
- 12714 Duckfoot Ln
- 12722 Duckfoot Ln
- 12710 Duckfoot Ln
- 12751 Baltica Ln
- 12628 Needlepoint Dr
- 12715 Union Rd
- 405 Ivey Farms Rd
- 12787 Baltica Ln
- 420 Ivey Farms Rd
- 12802 Paladin Ln
- 426 Ivey Farms Rd
- 438 Ivey Farms Rd
- 453 Ivey Farms Rd
- 503 Ivey Farms Rd
- 254 Saddle Ridge Dr
- 317 Everett Rd
- 525 Brochardt Blvd
- 12636 Pony Express Dr
- 172 Goldheart Rd
- 13120 Royal Palm Way
- 218 Baltusrol Rd
- 12134 Evergreen Terrace Ln
- 11719 S Williamsburg Dr
- 437 Chapel Grove Ln
- 1914 Inspiration Rd
- 11613 Vista Terrace Way
- 200 Brooklawn St
- 810 Tapestry Way
- 11028 Farr Dr
- 12469 Daisywood Dr
- 10865 Parkside Dr
- 10900 Parkgate Ln
- 10916 Parkgate Ln
- 2165 Casablanca Way
- 245 Creekwood Cove Ln
- 10725 Prince Albert Way Unit 4
- 10724 Prince Albert Way
- 833 Lovell Rd
