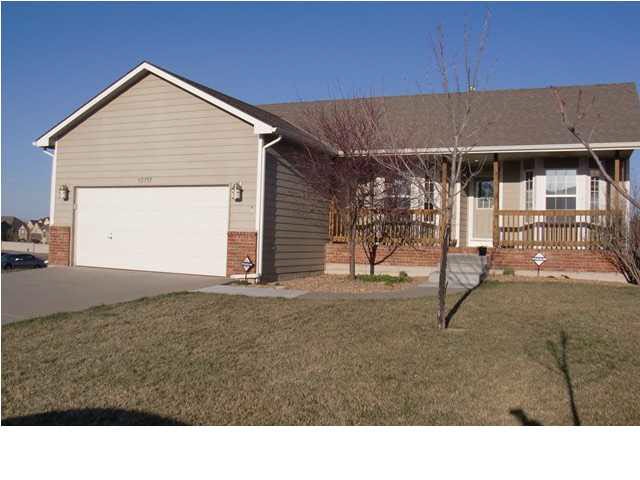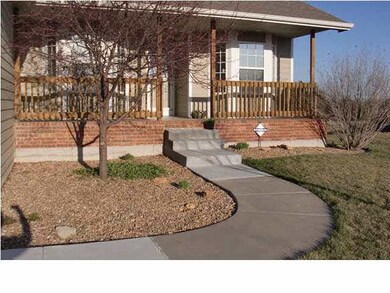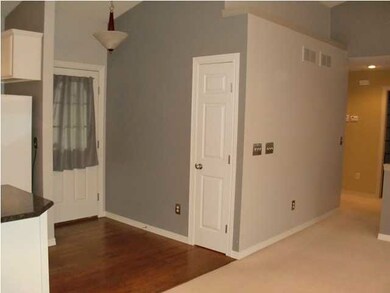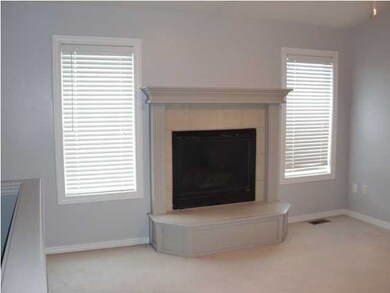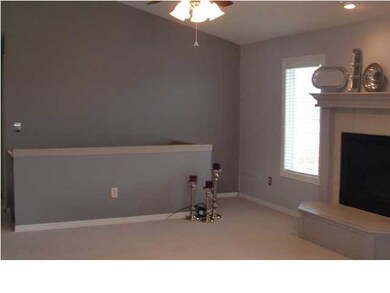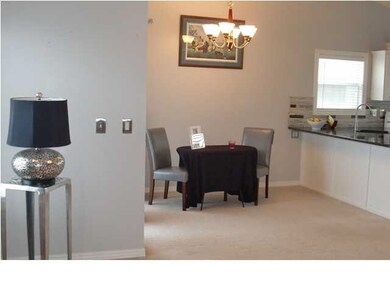
12717 E Boxthorn Ct Wichita, KS 67226
Northeast Wichita NeighborhoodHighlights
- Community Lake
- Ranch Style House
- Corner Lot
- Deck
- Wood Flooring
- Community Pool
About This Home
As of October 2022ENJOY SPACIOUS LIVING IN THIS 4 BEDROOM, 3 BATH RANCH ON A CORNER, CUL-DE-SAC LOT including a COVERED FRONT PORCH AND DECK WITH FENCED BACK YARD. The large .29 acre back yard is perfect to add an in-ground pool and/or outdoor kitchen area to make this a GREAT outdoor entertainment area for family and friends. THE TOTALLY UPDATED, OPEN KITCHEN features NEW GRANITE COUNTERS with stone and glass tile backsplash adding color and texture to this modern kitchen. It also features a new sink, faucet, under cabinet lighting, new hardware and a high quality garbage disposal. THIS BEAUTIFUL ONE OWNER HOME HAS BEEN WELL KEPT with freshly painted walls throughout the house AND BOASTS MANY EXTRAS including a marble counter in the hall bath and a granite counter in the master bathroom, new hardware and lighting as well as a home security system, and new garage door opener. The finished basement includes one large bedroom, full bath and 20X16 REC ROOM. The basement also features two unfinished areas that could be used for expanded living area or for storage.
Last Agent to Sell the Property
Denise Ziegler
J.P. Weigand & Sons License #SP00225270 Listed on: 10/09/2013
Last Buyer's Agent
Ann Klein
J.P. Weigand & Sons License #SP00050303

Home Details
Home Type
- Single Family
Est. Annual Taxes
- $2,080
Year Built
- Built in 2002
Lot Details
- 0.29 Acre Lot
- Cul-De-Sac
- Wood Fence
- Corner Lot
- Sprinkler System
HOA Fees
- $24 Monthly HOA Fees
Home Design
- Ranch Style House
- Frame Construction
- Composition Roof
Interior Spaces
- Ceiling Fan
- Gas Fireplace
- Window Treatments
- Family Room
- Living Room with Fireplace
- Combination Kitchen and Dining Room
- Wood Flooring
Kitchen
- Breakfast Bar
- Oven or Range
- Electric Cooktop
- Microwave
- Dishwasher
- Disposal
Bedrooms and Bathrooms
- 4 Bedrooms
- Walk-In Closet
- Bathtub and Shower Combination in Primary Bathroom
Laundry
- Laundry Room
- Laundry on main level
- 220 Volts In Laundry
Finished Basement
- Basement Fills Entire Space Under The House
- Bedroom in Basement
- Finished Basement Bathroom
- Basement Storage
Home Security
- Home Security System
- Security Lights
- Storm Windows
- Storm Doors
Parking
- 2 Car Attached Garage
- Garage Door Opener
Outdoor Features
- Deck
- Covered patio or porch
Schools
- Minneha Elementary School
- Coleman Middle School
- Southeast High School
Utilities
- Forced Air Heating and Cooling System
Community Details
Overview
- Fairmount Subdivision
- Community Lake
Recreation
- Community Playground
- Community Pool
Ownership History
Purchase Details
Home Financials for this Owner
Home Financials are based on the most recent Mortgage that was taken out on this home.Purchase Details
Home Financials for this Owner
Home Financials are based on the most recent Mortgage that was taken out on this home.Similar Homes in Wichita, KS
Home Values in the Area
Average Home Value in this Area
Purchase History
| Date | Type | Sale Price | Title Company |
|---|---|---|---|
| Warranty Deed | -- | -- | |
| Warranty Deed | -- | Security 1St Title |
Mortgage History
| Date | Status | Loan Amount | Loan Type |
|---|---|---|---|
| Open | $247,950 | New Conventional | |
| Previous Owner | $127,500 | New Conventional | |
| Previous Owner | $127,200 | New Conventional | |
| Previous Owner | $135,064 | Future Advance Clause Open End Mortgage |
Property History
| Date | Event | Price | Change | Sq Ft Price |
|---|---|---|---|---|
| 10/24/2022 10/24/22 | Sold | -- | -- | -- |
| 09/27/2022 09/27/22 | Pending | -- | -- | -- |
| 09/23/2022 09/23/22 | For Sale | $249,900 | +47.1% | $146 / Sq Ft |
| 01/21/2014 01/21/14 | Sold | -- | -- | -- |
| 12/18/2013 12/18/13 | Pending | -- | -- | -- |
| 10/09/2013 10/09/13 | For Sale | $169,900 | -- | $99 / Sq Ft |
Tax History Compared to Growth
Tax History
| Year | Tax Paid | Tax Assessment Tax Assessment Total Assessment is a certain percentage of the fair market value that is determined by local assessors to be the total taxable value of land and additions on the property. | Land | Improvement |
|---|---|---|---|---|
| 2025 | $2,978 | $32,200 | $6,279 | $25,921 |
| 2023 | $2,978 | $24,771 | $3,818 | $20,953 |
| 2022 | $2,411 | $21,667 | $3,600 | $18,067 |
| 2021 | $2,406 | $20,919 | $3,600 | $17,319 |
| 2020 | $2,246 | $19,551 | $3,600 | $15,951 |
| 2019 | $2,162 | $18,803 | $3,600 | $15,203 |
| 2018 | $2,983 | $18,251 | $3,554 | $14,697 |
| 2017 | $3,476 | $0 | $0 | $0 |
| 2016 | $3,411 | $0 | $0 | $0 |
| 2015 | $3,403 | $0 | $0 | $0 |
| 2014 | $3,363 | $0 | $0 | $0 |
Agents Affiliated with this Home
-

Seller's Agent in 2022
Connie Davison
Berkshire Hathaway PenFed Realty
(316) 250-4541
2 in this area
68 Total Sales
-

Buyer's Agent in 2022
Jane Bowman
Coldwell Banker Plaza Real Estate
(316) 204-1924
3 in this area
69 Total Sales
-
D
Seller's Agent in 2014
Denise Ziegler
J.P. Weigand & Sons
-
A
Buyer's Agent in 2014
Ann Klein
J.P. Weigand & Sons
Map
Source: South Central Kansas MLS
MLS Number: 358952
APN: 112-03-0-41-05-002.00
- 2410 N Woodridge Cir
- 2541 N Davin Cir
- 2306 N Lindsay Cir
- 12373 E Woodspring Ct
- 2667 N Woodridge Ct
- 12369 E Woodspring Ct
- 12125 E Boxthorn Ct
- 2722 N Woodridge St
- 2767 N Woodridge Ct
- 2730 N Woodridge St
- 12513 E 27th Ct N
- 12828 E Churchill St
- 2753 N Eagle Ct
- 2807 N Eagle St
- 12446 E 27th Ct N
- 13902 E Ayesbury St
- 12092 E Shadowridge St
- 12093 E Pepperwood St
- 1824 N Garnett St
- 14108 E Ayesbury Cir
