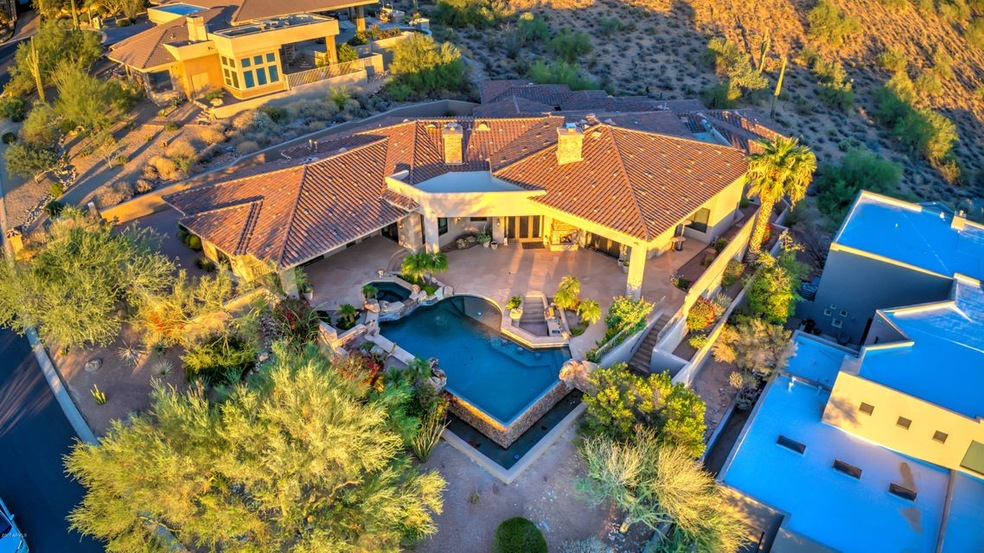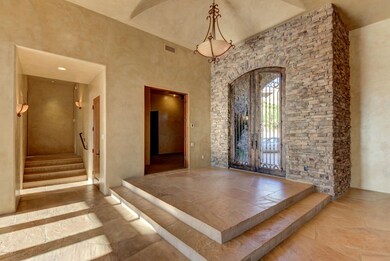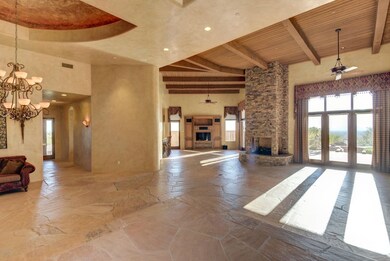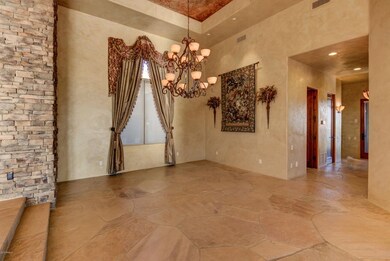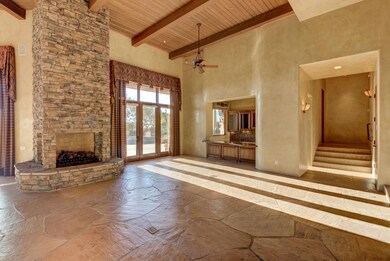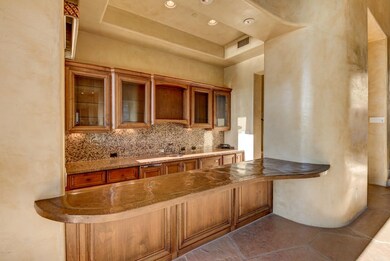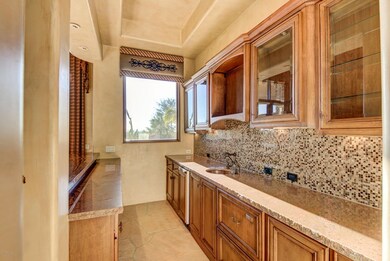
12717 N 120th Place Scottsdale, AZ 85259
Ancala NeighborhoodEstimated Value: $2,494,000 - $3,340,000
Highlights
- Guest House
- Golf Course Community
- Heated Spa
- Anasazi Elementary School Rated A
- Gated with Attendant
- Sitting Area In Primary Bedroom
About This Home
As of October 2019This house sits on one of the highest lots on the east side of Ancala nestled with the McDowell Mtns directly behind. Ancala is a guard gated exclusive community offering a variety of sports and social memberships. Pool, spa and covered patio are positioned to the west to capture incredible view including Camelback Mtn. Gourmet kitchen open to family room, bar area with sub-zero wine refrigerator chiller drawer and ice maker for easy entertaining. Included with home audio/video and lighting system driven by Crestron this includes 6 televisions in place and working. Separate private guest house, master retreat, pool has swim up bar, preserve to mtn area to east of home 2 tankless water heaters. Beverage cooler in laundry room, basement, builtins in garage. Ancala memberships available
Home Details
Home Type
- Single Family
Est. Annual Taxes
- $1,519
Year Built
- Built in 2001
Lot Details
- 0.66 Acre Lot
- Desert faces the front and back of the property
- Wrought Iron Fence
- Block Wall Fence
- Misting System
- Front and Back Yard Sprinklers
- Sprinklers on Timer
Parking
- 3 Car Direct Access Garage
- 4 Open Parking Spaces
- Garage Door Opener
Property Views
- City Lights
- Mountain
Home Design
- Santa Barbara Architecture
- Wood Frame Construction
- Tile Roof
- Stucco
Interior Spaces
- 6,529 Sq Ft Home
- 1-Story Property
- Wet Bar
- Central Vacuum
- Ceiling height of 9 feet or more
- Ceiling Fan
- Two Way Fireplace
- Gas Fireplace
- Double Pane Windows
- Family Room with Fireplace
- 3 Fireplaces
- Living Room with Fireplace
Kitchen
- Eat-In Kitchen
- Breakfast Bar
- Built-In Microwave
- Dishwasher
- Kitchen Island
- Granite Countertops
Flooring
- Carpet
- Stone
Bedrooms and Bathrooms
- 5 Bedrooms
- Sitting Area In Primary Bedroom
- Walk-In Closet
- Two Primary Bathrooms
- Primary Bathroom is a Full Bathroom
- 8 Bathrooms
- Dual Vanity Sinks in Primary Bathroom
- Hydromassage or Jetted Bathtub
- Bathtub With Separate Shower Stall
Laundry
- Dryer
- Washer
Finished Basement
- Walk-Out Basement
- Partial Basement
Home Security
- Security System Owned
- Smart Home
- Fire Sprinkler System
Pool
- Heated Spa
- Play Pool
- Fence Around Pool
Outdoor Features
- Covered patio or porch
- Outdoor Fireplace
- Built-In Barbecue
Additional Homes
- Guest House
Schools
- Anasazi Elementary School
- Mountainside Middle School
- Desert Mountain High School
Utilities
- Refrigerated Cooling System
- Heating System Uses Natural Gas
- Water Filtration System
- Tankless Water Heater
- Water Softener
- High Speed Internet
- Cable TV Available
Listing and Financial Details
- Tax Lot 19
- Assessor Parcel Number 217-20-308
Community Details
Overview
- Property has a Home Owners Association
- Amcor Association, Phone Number (480) 948-5860
- Built by Silverhunt/Dudley
- Ancala East Phase One Subdivision, Custom Floorplan
Recreation
- Golf Course Community
Security
- Gated with Attendant
Ownership History
Purchase Details
Home Financials for this Owner
Home Financials are based on the most recent Mortgage that was taken out on this home.Purchase Details
Purchase Details
Home Financials for this Owner
Home Financials are based on the most recent Mortgage that was taken out on this home.Purchase Details
Home Financials for this Owner
Home Financials are based on the most recent Mortgage that was taken out on this home.Purchase Details
Home Financials for this Owner
Home Financials are based on the most recent Mortgage that was taken out on this home.Purchase Details
Similar Homes in Scottsdale, AZ
Home Values in the Area
Average Home Value in this Area
Purchase History
| Date | Buyer | Sale Price | Title Company |
|---|---|---|---|
| High Glen T | $1,460,000 | First American Title Ins Co | |
| Sanman Randall P | $1,740,000 | Security Title Agency | |
| Silverhunt Dudley Development Inc | -- | Lawyers Title | |
| Silverblatt Richard M | $335,000 | Land Title Agency | |
| Nasits Alan | $250,000 | Stewart Title & Trust | |
| Ancala East Llc | -- | Stewart Title & Trust |
Mortgage History
| Date | Status | Borrower | Loan Amount |
|---|---|---|---|
| Open | High Glen T | $510,400 | |
| Open | High Glen T | $910,000 | |
| Previous Owner | Silverhunt Dudley Development Inc | $1,162,500 | |
| Previous Owner | Silverblatt Richard M | $251,250 | |
| Previous Owner | Nasits Alan | $175,000 |
Property History
| Date | Event | Price | Change | Sq Ft Price |
|---|---|---|---|---|
| 10/05/2019 10/05/19 | Sold | $1,460,000 | -2.7% | $224 / Sq Ft |
| 08/17/2019 08/17/19 | Pending | -- | -- | -- |
| 08/11/2019 08/11/19 | Price Changed | $1,500,000 | -23.1% | $230 / Sq Ft |
| 02/22/2019 02/22/19 | Price Changed | $1,950,000 | -7.1% | $299 / Sq Ft |
| 10/04/2018 10/04/18 | Price Changed | $2,100,000 | -7.7% | $322 / Sq Ft |
| 08/16/2018 08/16/18 | Price Changed | $2,275,000 | -9.9% | $348 / Sq Ft |
| 04/17/2018 04/17/18 | Price Changed | $2,525,000 | -9.8% | $387 / Sq Ft |
| 10/07/2017 10/07/17 | For Sale | $2,800,000 | -- | $429 / Sq Ft |
Tax History Compared to Growth
Tax History
| Year | Tax Paid | Tax Assessment Tax Assessment Total Assessment is a certain percentage of the fair market value that is determined by local assessors to be the total taxable value of land and additions on the property. | Land | Improvement |
|---|---|---|---|---|
| 2025 | $8,485 | $184,575 | -- | -- |
| 2024 | $11,744 | $175,785 | -- | -- |
| 2023 | $11,744 | $207,480 | $41,490 | $165,990 |
| 2022 | $11,111 | $166,400 | $33,280 | $133,120 |
| 2021 | $11,843 | $151,850 | $30,370 | $121,480 |
| 2020 | $12,038 | $148,180 | $29,630 | $118,550 |
| 2019 | $13,550 | $156,800 | $31,360 | $125,440 |
| 2018 | $13,349 | $151,930 | $30,380 | $121,550 |
| 2017 | $12,951 | $146,580 | $29,310 | $117,270 |
| 2016 | $13,531 | $149,370 | $29,870 | $119,500 |
| 2015 | $12,880 | $141,660 | $28,330 | $113,330 |
Agents Affiliated with this Home
-
Linda Feeny

Seller's Agent in 2019
Linda Feeny
West USA Realty
(602) 695-3498
6 Total Sales
Map
Source: Arizona Regional Multiple Listing Service (ARMLS)
MLS Number: 5670979
APN: 217-20-308
- 11988 E Larkspur Dr
- 12913 N 119th St
- 12159 N 120th Way
- 12950 N 119th St
- 12711 N 117th St
- 13051 N 116th St Unit 19
- 12225 E Cortez Dr
- 12079 E Cortez Dr
- 12424 E Poinsettia Dr
- 11520 E Dreyfus Ave
- 12129 N 114th Way
- 12267 E Kalil Dr
- 11415 E Dreyfus Ave
- 11412 E Dreyfus Ave Unit 10
- 12006 E Yucca St
- 11322 N 118th Way
- 11328 E Dreyfus Ave
- 11336 N 117th Way
- 11706 E Dreyfus Ave Unit 135
- 12754 E Laurel Ln
- 12717 N 120th Place
- 12689 N 120th Place
- 12745 N 120th Place
- 12661 N 120th Place
- 12712 N 120th Place
- 12740 N 120th Place
- 12684 N 120th Place
- 12656 N 120th Place
- 12633 N 120th Place
- 11980 E Desert Trail Rd
- 12030 E Larkspur Dr
- 12773 N 120th Place
- 12605 N 120th Place
- 11962 E Desert Trail Rd
- 12577 N 120th Place
- 12572 N 120th Place
- 11969 E Desert Trail Rd
- 11952 E Larkspur Dr
- 11944 E Desert Trail Rd
- 12549 N 120th Place
