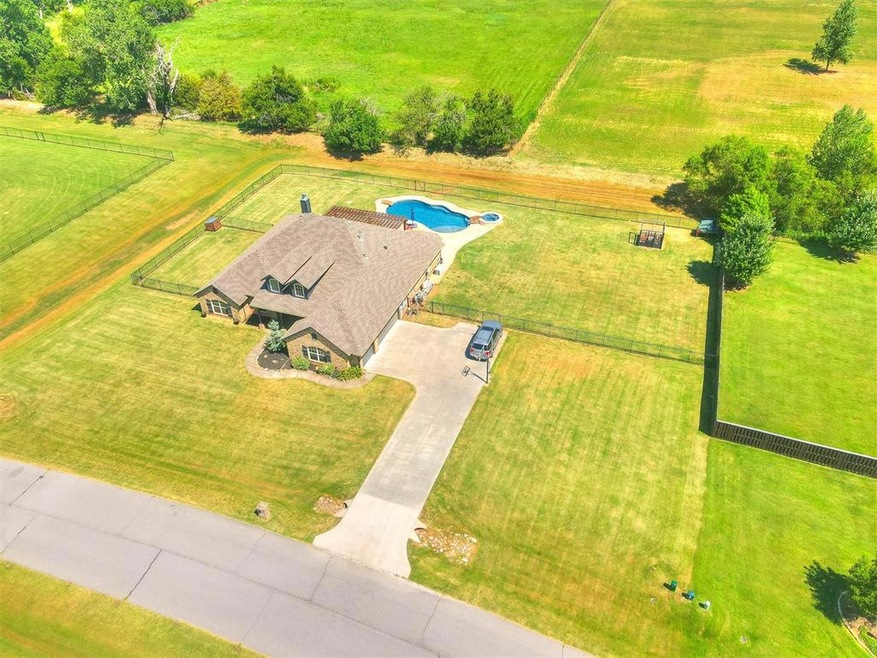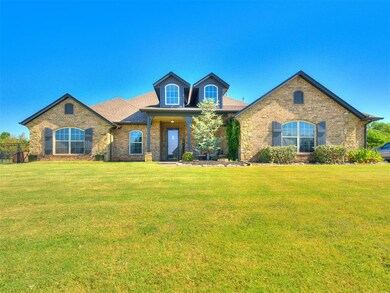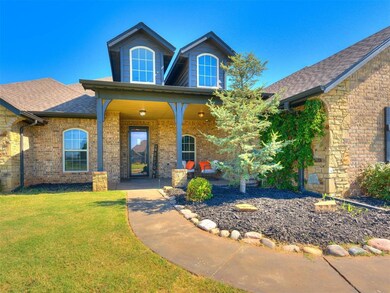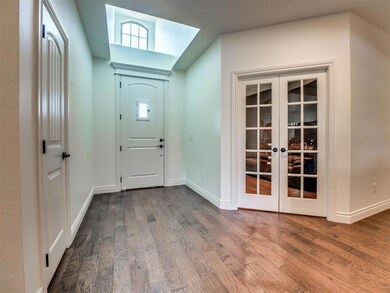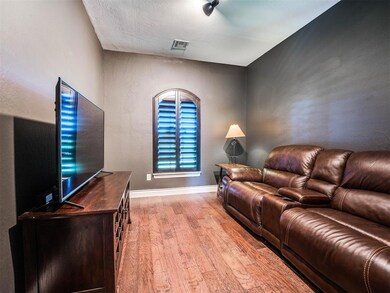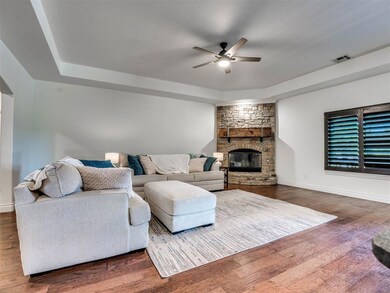
12717 SW 24th St Yukon, OK 73099
Chisholm Run-Siena NeighborhoodHighlights
- Concrete Pool
- Traditional Architecture
- 3 Car Attached Garage
- Riverwood Elementary School Rated A-
- Covered patio or porch
- Interior Lot
About This Home
As of September 2023Welcome to your dream home! This stunning 4 bedroom, 3 bathroom, plus a dedicated study house sits on a beautiful 1-acre lot in the highly sought-after Chisholm Run neighborhood in Yukon. With access to the top-rated Mustang schools, this house offers the perfect combination of luxury and convenience. As you step inside, you'll be greeted by a spacious and open living area featuring a gorgeous stone fireplace that is perfect for cozying up on chilly nights. The open concept kitchen is a chef's dream, complete with a gas stove and a walk-in pantry that provides ample storage space. The master bedroom is a true retreat with a tray ceiling and a luxurious en suite that includes a dual vanity, a tub, a stand-in shower, and a generously sized walk-in closet. With three additional bedrooms and two more full bathrooms, there is no shortage of space for family and guests. The three-car garage features stunning epoxy finished floors with salt and pepper design on the floor, providing a sleek and modern touch. The backyard is an entertainer's paradise, complete with a covered patio, a pergola, and a sparkling in-ground swimming pool with a hot tub. You can also enjoy evenings by the fire pit, making memories with loved ones. For your convenience and peace of mind, this house comes with a sprinkler system, a security system, and a whole-house generator. Don't miss out on this incredible opportunity to own a luxurious and spacious home in a highly desirable neighborhood. Schedule a showing today and experience the beauty and convenience of this amazing property for yourself!
Home Details
Home Type
- Single Family
Est. Annual Taxes
- $5,477
Year Built
- Built in 2014
Lot Details
- 1.01 Acre Lot
- Interior Lot
HOA Fees
- $29 Monthly HOA Fees
Parking
- 3 Car Attached Garage
Home Design
- Traditional Architecture
- Slab Foundation
- Brick Frame
- Composition Roof
Interior Spaces
- 2,552 Sq Ft Home
- 1-Story Property
- Metal Fireplace
Bedrooms and Bathrooms
- 4 Bedrooms
- 3 Full Bathrooms
Pool
- Concrete Pool
- Spa
Outdoor Features
- Covered patio or porch
- Fire Pit
Schools
- Mustang Valley Elementary School
- Mustang North Middle School
- Mustang High School
Utilities
- Central Heating and Cooling System
Community Details
- Association fees include maintenance common areas
- Mandatory home owners association
Listing and Financial Details
- Legal Lot and Block 12 / 1
Ownership History
Purchase Details
Home Financials for this Owner
Home Financials are based on the most recent Mortgage that was taken out on this home.Purchase Details
Home Financials for this Owner
Home Financials are based on the most recent Mortgage that was taken out on this home.Purchase Details
Purchase Details
Home Financials for this Owner
Home Financials are based on the most recent Mortgage that was taken out on this home.Purchase Details
Home Financials for this Owner
Home Financials are based on the most recent Mortgage that was taken out on this home.Similar Homes in Yukon, OK
Home Values in the Area
Average Home Value in this Area
Purchase History
| Date | Type | Sale Price | Title Company |
|---|---|---|---|
| Warranty Deed | $500,000 | Chicago Title | |
| Warranty Deed | $415,000 | Old Republic Title | |
| Warranty Deed | $86,500 | Old Republic Title | |
| Warranty Deed | $322,000 | The Ok City Abstract & Title | |
| Warranty Deed | $50,000 | The Oklahoma City Abstract & |
Mortgage History
| Date | Status | Loan Amount | Loan Type |
|---|---|---|---|
| Open | $475,000 | New Conventional | |
| Previous Owner | $373,500 | New Conventional | |
| Previous Owner | $210,000 | Future Advance Clause Open End Mortgage |
Property History
| Date | Event | Price | Change | Sq Ft Price |
|---|---|---|---|---|
| 06/16/2025 06/16/25 | Pending | -- | -- | -- |
| 06/16/2025 06/16/25 | For Sale | $520,000 | +4.0% | $204 / Sq Ft |
| 09/15/2023 09/15/23 | Sold | $500,000 | -2.9% | $196 / Sq Ft |
| 08/07/2023 08/07/23 | Pending | -- | -- | -- |
| 08/03/2023 08/03/23 | For Sale | $515,000 | +60.1% | $202 / Sq Ft |
| 01/17/2015 01/17/15 | Sold | $321,708 | +18.7% | $129 / Sq Ft |
| 06/11/2014 06/11/14 | Pending | -- | -- | -- |
| 06/11/2014 06/11/14 | For Sale | $271,090 | -- | $109 / Sq Ft |
Tax History Compared to Growth
Tax History
| Year | Tax Paid | Tax Assessment Tax Assessment Total Assessment is a certain percentage of the fair market value that is determined by local assessors to be the total taxable value of land and additions on the property. | Land | Improvement |
|---|---|---|---|---|
| 2024 | $5,477 | $57,293 | $6,000 | $51,293 |
| 2023 | $5,477 | $48,372 | $6,000 | $42,372 |
| 2022 | $5,295 | $46,068 | $6,000 | $40,068 |
| 2021 | $4,858 | $43,424 | $6,000 | $37,424 |
| 2020 | $4,831 | $42,763 | $6,000 | $36,763 |
| 2019 | $4,750 | $42,102 | $6,000 | $36,102 |
| 2018 | $4,738 | $41,253 | $6,000 | $35,253 |
| 2017 | $4,537 | $40,051 | $6,000 | $34,051 |
| 2016 | $4,005 | $35,564 | $6,000 | $29,564 |
| 2015 | -- | $1,382 | $1,382 | $0 |
| 2014 | -- | $1,382 | $1,382 | $0 |
Agents Affiliated with this Home
-
Sarah Schrick

Seller's Agent in 2025
Sarah Schrick
Keystone Realty Group
(405) 641-0215
100 Total Sales
-
Brandon Keener
B
Seller's Agent in 2023
Brandon Keener
Hamilwood Real Estate
(918) 850-9687
1 in this area
173 Total Sales
-
Mario Davis
M
Buyer's Agent in 2023
Mario Davis
Keller Williams Mulinix OKC
(405) 613-7209
1 in this area
28 Total Sales
-
Mollie Barr
M
Seller's Agent in 2015
Mollie Barr
Pioneer Realty
(405) 330-0005
1 in this area
113 Total Sales
Map
Source: MLSOK
MLS Number: 1073094
APN: 090124054
- 12700 SW 24th St
- 3105 Feather Dr
- 12929 SW 15 St
- 3205 Scissortail Way
- 12429 SW 30th St
- 12529 SW 30th St
- 12529 SW 15th Terrace
- 12425 SW 30th St
- 3108 Flycatcher Ln
- 3112 Flycatcher Ln
- 3116 Flycatcher Ln
- 12405 SW 30th St
- 12414 SW 15th Terrace
- 3200 Grasshopper Way
- 12333 SW 30th St
- 12220 Westgate Dr
- 3213 Scissortail Way
- 12336 SW 31st St
- 3217 Scissortail Way
- 3221 Scissortail Way
